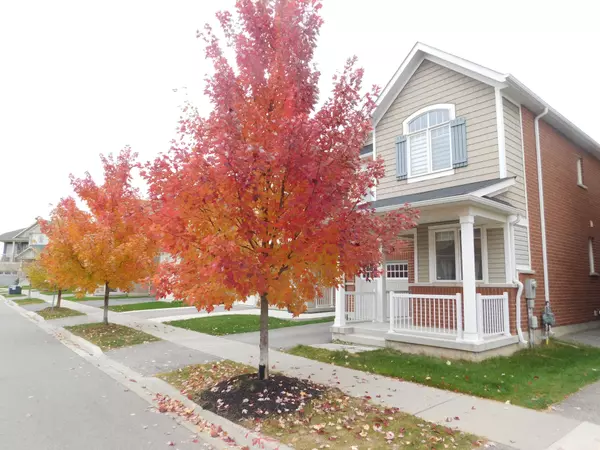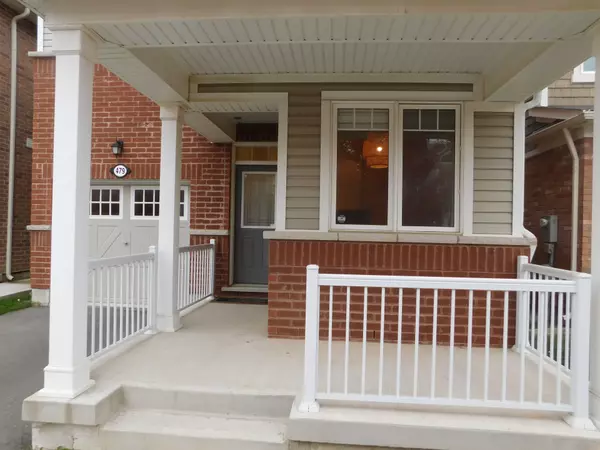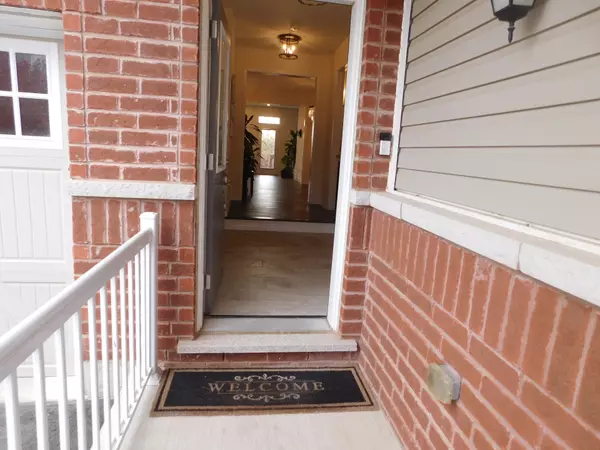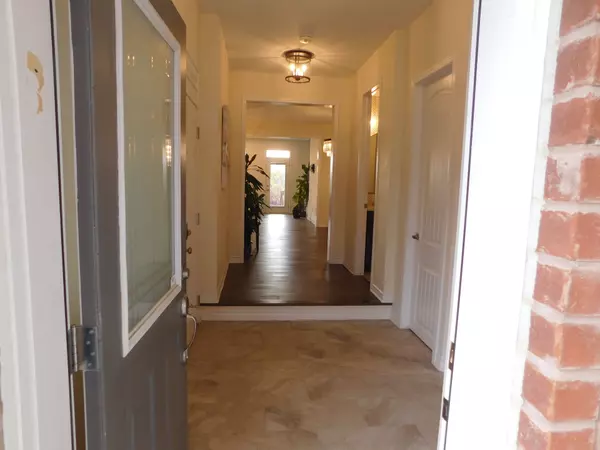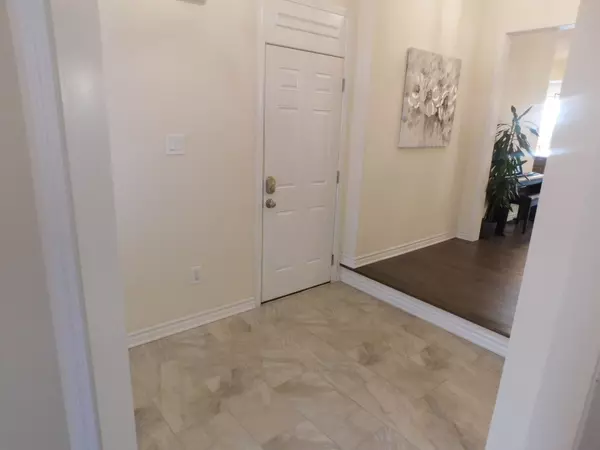$3,750
$3,800
1.3%For more information regarding the value of a property, please contact us for a free consultation.
4 Beds
4 Baths
SOLD DATE : 12/10/2024
Key Details
Sold Price $3,750
Property Type Single Family Home
Sub Type Detached
Listing Status Sold
Purchase Type For Sale
Approx. Sqft 2500-3000
MLS Listing ID W9769682
Sold Date 12/10/24
Style 2-Storey
Bedrooms 4
Property Description
Stunning Detached Home in Milton with upgrades Galore**Underwood floor plan** and modern elegance in this fully detached, 4-bedroom, 3.5-bath home with a plethora of upgrades. Boasting almost 3000 sq ft of living space backing to a pond with full backyard privacy. This stunning open-concept floor plan features gorgeous hardwood flooring throughout, upgraded cabinets and light fixtures, 9ft ceilings on the main floor. Custom window coverings and LED pot lights add to the sophisticated feel of this home. The chef's kitchen is a culinary delight, featuring extended height cabinetry, stainless steel appliances, and a large center island, ideal for both entertaining and everyday meal prep. The master retreat is a haven of luxury, offering a walk-in closet and an ensuite outfitted with a soaker tub and a separate glass shower. Open concept lower level comes with a 3-piece washroom, presenting a fresh canvas for the new owners to enjoy entertainment space. Located on a quiet court, It'salso within an easy walk to both public and Catholic schools. Convenience is at your doorstep with a nearby plaza. A short 7-minute drive takes you to Rattlesnake Point Golf Club, and within a10-minute drive, you can enjoy the natural beauty of Rattlesnake Point Conservation Area, Kelso Conservation Area, and Crawford Lake Conservation Area. 10 minutes to Milton Go!
Location
Province ON
County Halton
Community Ford
Area Halton
Region Ford
City Region Ford
Rooms
Family Room No
Basement Finished
Kitchen 1
Interior
Interior Features Auto Garage Door Remote
Cooling Central Air
Fireplaces Number 1
Fireplaces Type Electric
Laundry Ensuite
Exterior
Parking Features Available, Private
Garage Spaces 2.0
Pool None
View Clear, Pond, Trees/Woods
Roof Type Asphalt Shingle
Lot Frontage 30.06
Lot Depth 88.73
Total Parking Spaces 2
Building
Foundation Concrete
Read Less Info
Want to know what your home might be worth? Contact us for a FREE valuation!

Our team is ready to help you sell your home for the highest possible price ASAP
"My job is to find and attract mastery-based agents to the office, protect the culture, and make sure everyone is happy! "

