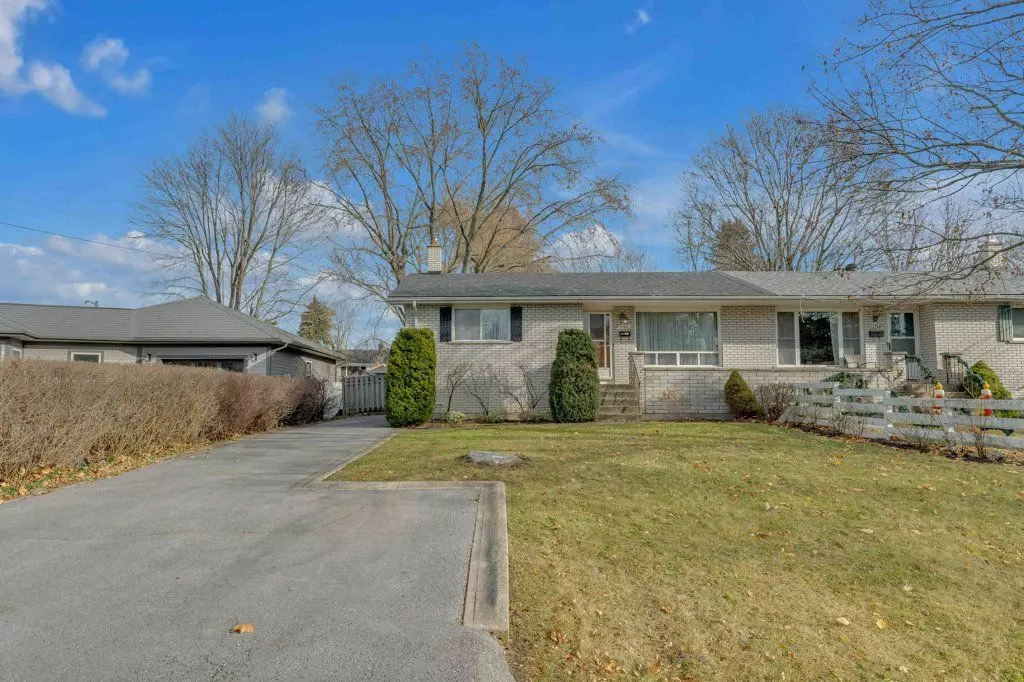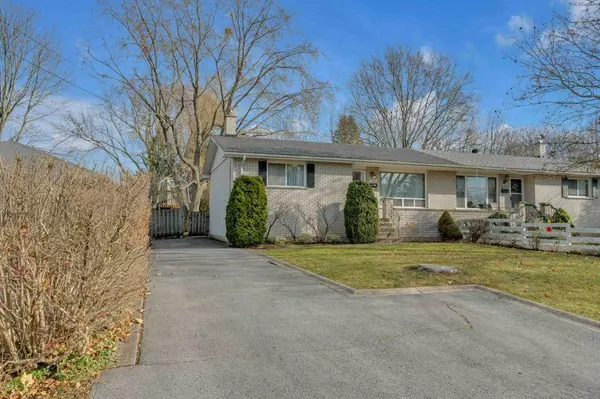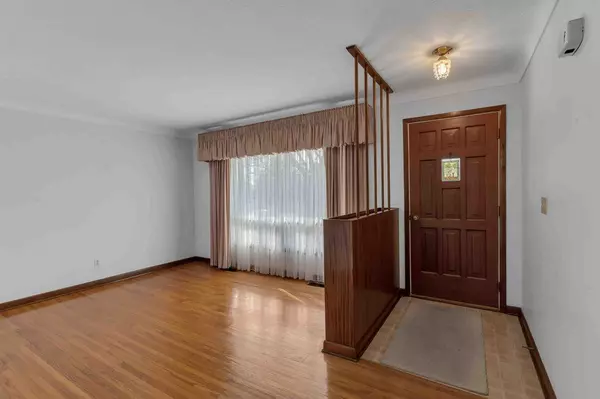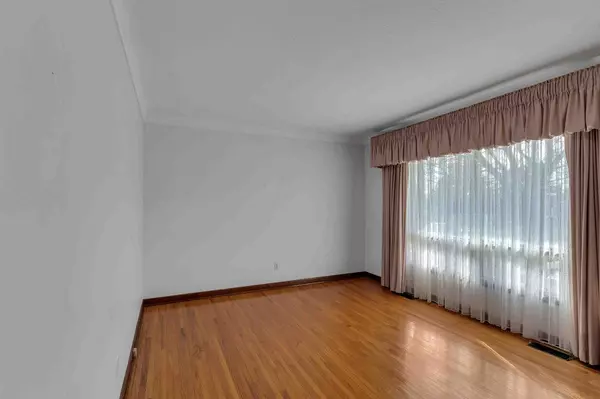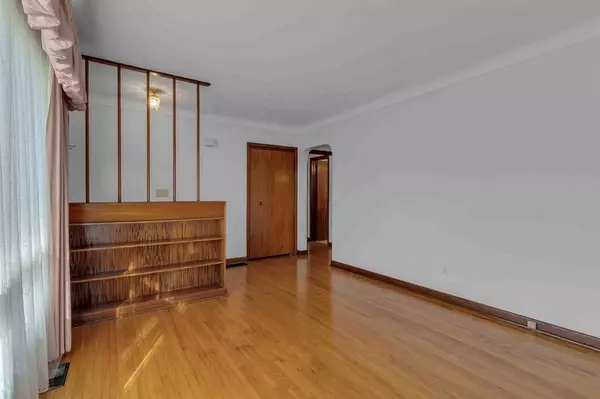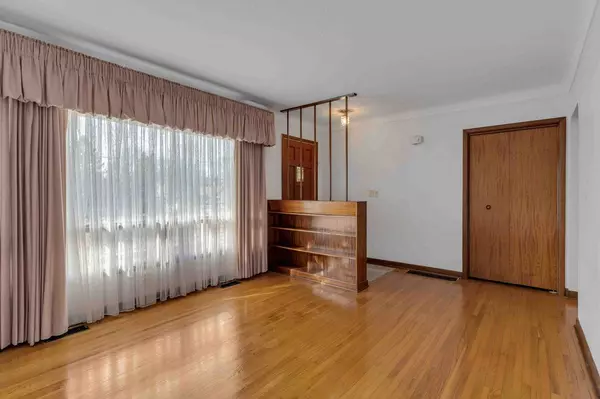$415,000
$380,000
9.2%For more information regarding the value of a property, please contact us for a free consultation.
2 Beds
1 Bath
SOLD DATE : 01/03/2025
Key Details
Sold Price $415,000
Property Type Multi-Family
Sub Type Semi-Detached
Listing Status Sold
Purchase Type For Sale
Approx. Sqft 700-1100
MLS Listing ID X11430681
Sold Date 01/03/25
Style Bungalow
Bedrooms 2
Annual Tax Amount $2,747
Tax Year 2024
Property Description
Welcome to 1186 Lincoln Drive, a charming semi-detached all-brick bungalow nestled in the heart of Kingston's family-friendly Bayridge neighborhood. Built in 1967, this home brims with potential, offering the perfect canvas for a new family to create lasting memories. With approximately 850 square feet of living space, it features two bedrooms, a 4-piece bathroom, and a bright kitchen with a cozy breakfast nook bench. The basement includes a welcoming gas fireplace, ideal for family gatherings or relaxing evenings. Step outside to a large, fully fenced backyard, providing ample privacy and space for outdoor enjoyment. The yard also includes a unique garden shed with a loft, currently used as an art studio, fully wrapped in wood paneling and equipped with electricity a perfect retreat for creativity. Located within walking distance to parks, schools, transit, and shopping amenities, 1186 Lincoln Drive offers both comfort and convenience. Whether you're exploring the nearby parks, running errands, or commuting, everything you need is right at your doorstep. Don't miss the chance to make this lovely property your own!
Location
Province ON
County Frontenac
Community South Of Taylor-Kidd Blvd
Area Frontenac
Zoning RU2
Region South of Taylor-Kidd Blvd
City Region South of Taylor-Kidd Blvd
Rooms
Family Room No
Basement Full, Partially Finished
Kitchen 1
Interior
Interior Features In-Law Capability, Primary Bedroom - Main Floor, Sump Pump, Water Heater
Cooling None
Fireplaces Number 1
Fireplaces Type Natural Gas
Exterior
Exterior Feature Landscaped, Privacy, Porch
Parking Features Private
Garage Spaces 3.0
Pool None
Roof Type Asphalt Shingle
Lot Frontage 45.0
Lot Depth 170.0
Total Parking Spaces 3
Building
Foundation Concrete Block
Read Less Info
Want to know what your home might be worth? Contact us for a FREE valuation!

Our team is ready to help you sell your home for the highest possible price ASAP
"My job is to find and attract mastery-based agents to the office, protect the culture, and make sure everyone is happy! "

