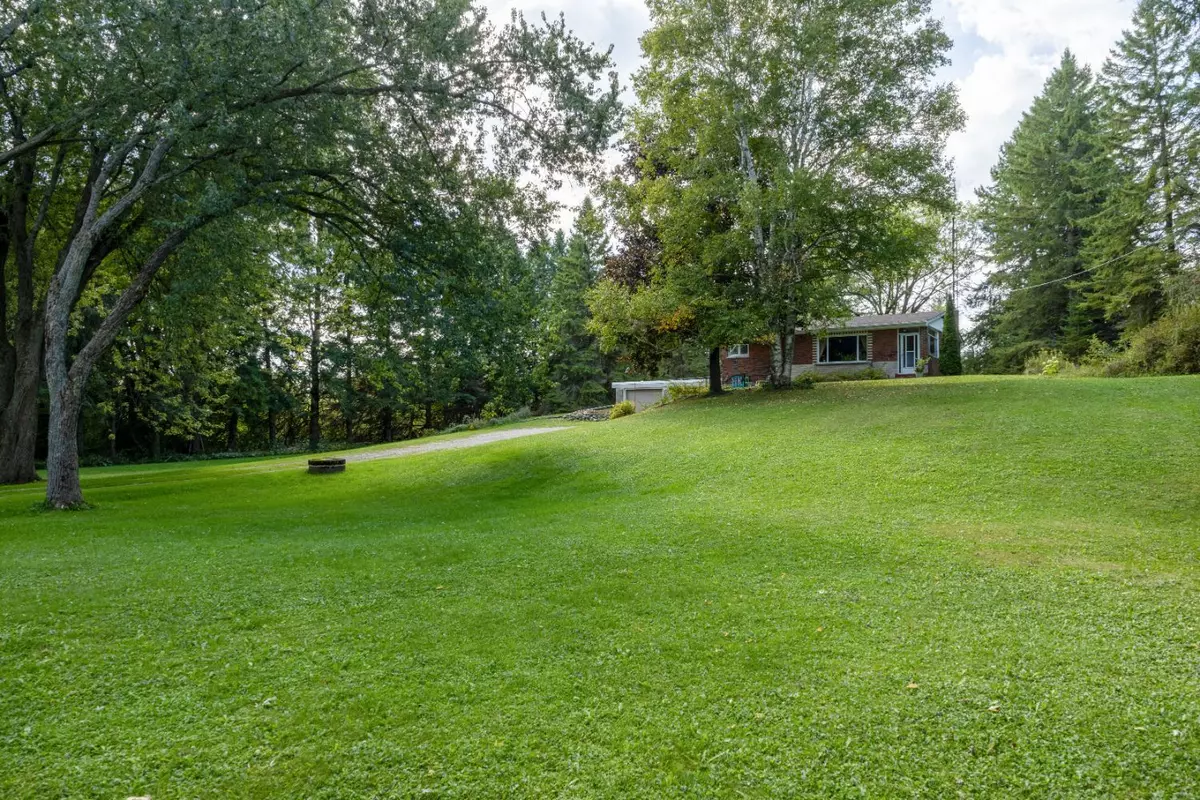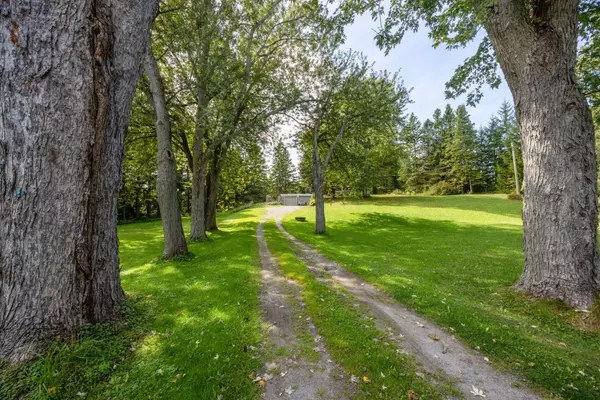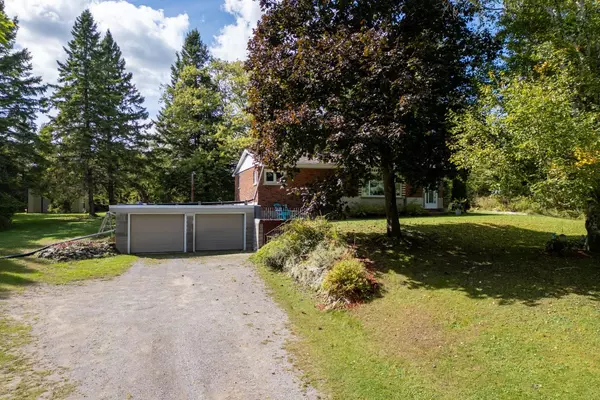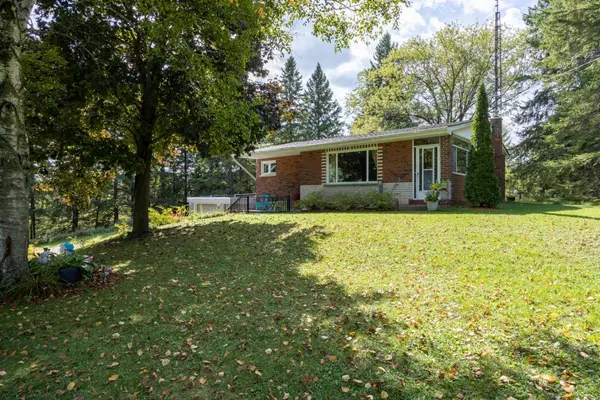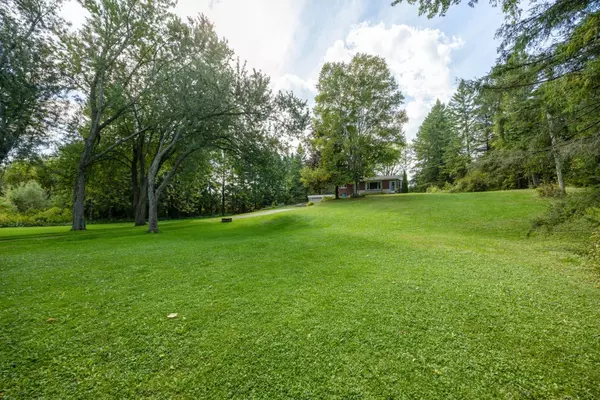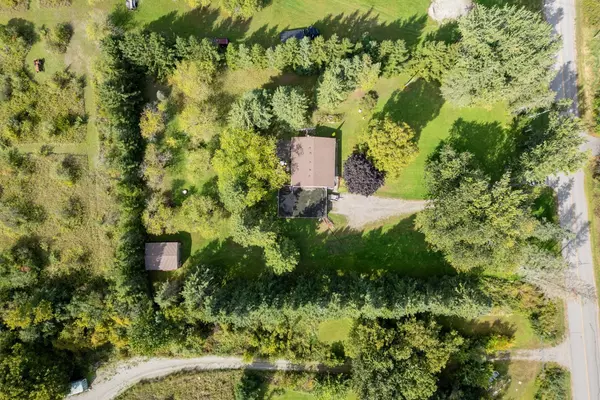$830,000
$749,900
10.7%For more information regarding the value of a property, please contact us for a free consultation.
3 Beds
2 Baths
0.5 Acres Lot
SOLD DATE : 12/10/2024
Key Details
Sold Price $830,000
Property Type Single Family Home
Sub Type Detached
Listing Status Sold
Purchase Type For Sale
Approx. Sqft 1100-1500
MLS Listing ID E11433855
Sold Date 12/10/24
Style Bungalow
Bedrooms 3
Annual Tax Amount $5,513
Tax Year 2024
Lot Size 0.500 Acres
Property Description
Nestled in the sought after village of Tyrone, on a private, approx 1.4 acre lot, this bungalow offers a peaceful retreat surrounded by mature trees. Close to the Tyrone Community Hall and playground, Tyrone Mills and Hwy 407. Property features a long driveway, an approx 24 ft x 18 ft detached garage, and a spacious, attached 4 car garage, ideal for vehicle enthusiasts or extra storage. Relax on the inviting front porch, where you can take in the view of the large front yard dotted with towering trees. A convenient mudroom welcomes you into the home. A bright and spacious living room features a huge picture window that frames the landscape, creating a warm and inviting atmosphere. Adjacent and open to the living room is a separate dining space. The kitchen has access to a separate entrance to the basement and backyard. Three bedrooms all have ample closet space. The partially finished basement boasts a recreation room and an office space. The office space conveniently connects to the large garage.
Location
Province ON
County Durham
Community Rural Clarington
Area Durham
Region Rural Clarington
City Region Rural Clarington
Rooms
Family Room No
Basement Separate Entrance, Partially Finished
Kitchen 1
Interior
Interior Features Central Vacuum, Primary Bedroom - Main Floor
Cooling None
Exterior
Exterior Feature Privacy
Parking Features Private
Garage Spaces 14.0
Pool None
View Trees/Woods, Panoramic
Roof Type Asphalt Shingle
Total Parking Spaces 14
Building
Foundation Concrete Block
Read Less Info
Want to know what your home might be worth? Contact us for a FREE valuation!

Our team is ready to help you sell your home for the highest possible price ASAP
"My job is to find and attract mastery-based agents to the office, protect the culture, and make sure everyone is happy! "

