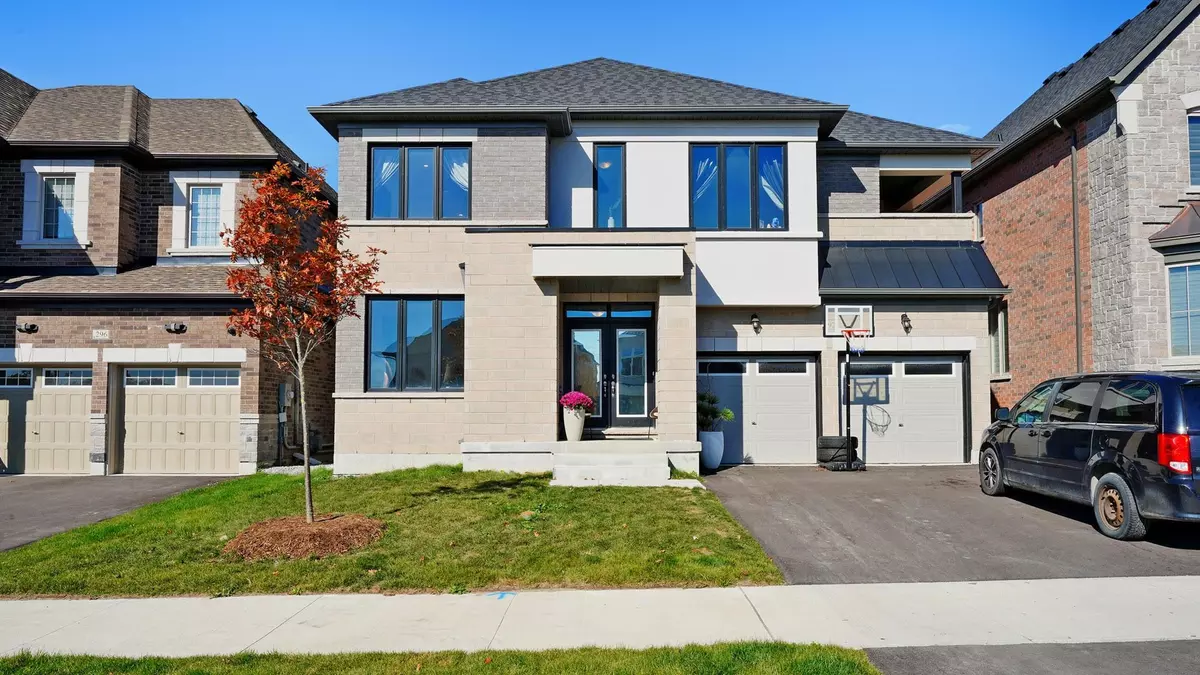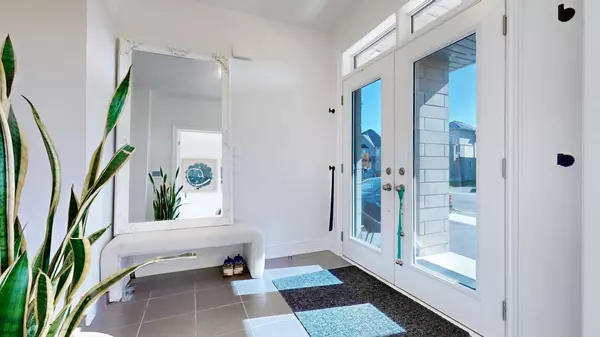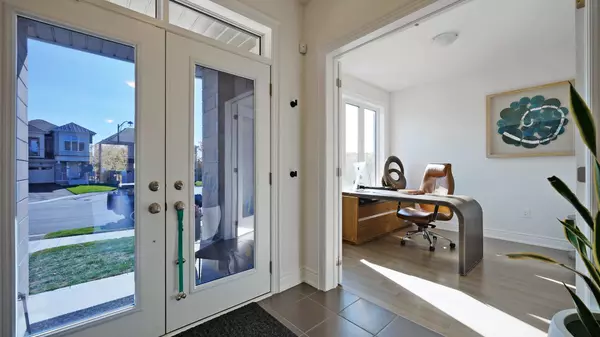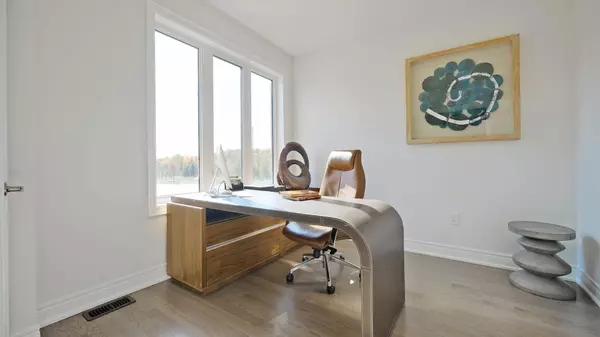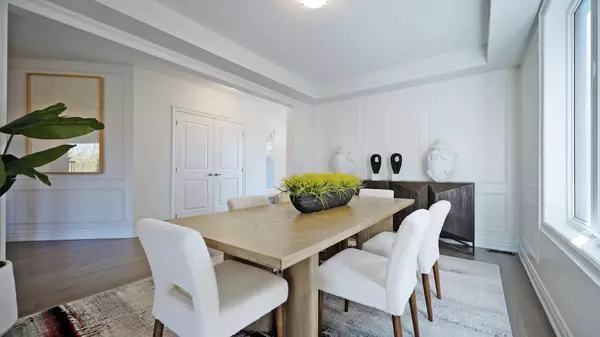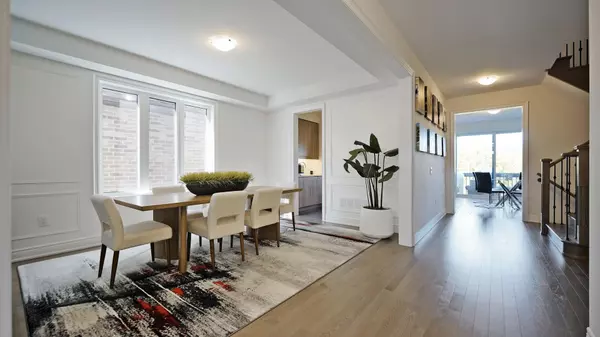$1,700,000
$1,788,888
5.0%For more information regarding the value of a property, please contact us for a free consultation.
7 Beds
4 Baths
SOLD DATE : 01/08/2025
Key Details
Sold Price $1,700,000
Property Type Single Family Home
Sub Type Detached
Listing Status Sold
Purchase Type For Sale
Approx. Sqft 3000-3500
Subdivision Queensville
MLS Listing ID N9416738
Sold Date 01/08/25
Style 2-Storey
Bedrooms 7
Annual Tax Amount $6,167
Tax Year 2023
Property Sub-Type Detached
Property Description
Luxurious 5-bedroom, 4-bath home with a walk-out basement and breathtaking views of a pond, ravine, and trails. Situated on a quiet cul-de-sac in Queensville, this home offers over $250K in premium upgrades. A grand double-door entry opens to a spacious interior featuring hardwood floors, ceramic tiles, smooth ceilings, and central vac. The chefs kitchen is a culinary dream with extended floor-to-ceiling cabinets with led lighting, natural granite countertops, a wet bar, Pantry and server room, center island, stainless steel appliances, and a walk-out to a large deck with serene ravine views. The main floor showcases elegant wall moldings, a bright family room, an office with double glass doors, and a mudroom with laundry. A hardwood staircase with iron pickets leads to a loft and a luxurious primary bedroom with an exercise room, walk-in closet. 2nd bedroom with ensuite, pot lights. 3rd bedroom designed with a custom organizer closet and 4th bedroom offers a balcony for modern living.
Location
Province ON
County York
Community Queensville
Area York
Rooms
Family Room Yes
Basement Separate Entrance, Walk-Out
Kitchen 1
Separate Den/Office 2
Interior
Interior Features Central Vacuum
Cooling Central Air
Exterior
Exterior Feature Deck, Backs On Green Belt
Parking Features Available
Garage Spaces 2.0
Pool None
View Trees/Woods, Pond, Park/Greenbelt
Roof Type Shingles
Lot Frontage 44.95
Lot Depth 98.43
Total Parking Spaces 4
Building
Foundation Concrete
Read Less Info
Want to know what your home might be worth? Contact us for a FREE valuation!

Our team is ready to help you sell your home for the highest possible price ASAP
"My job is to find and attract mastery-based agents to the office, protect the culture, and make sure everyone is happy! "

