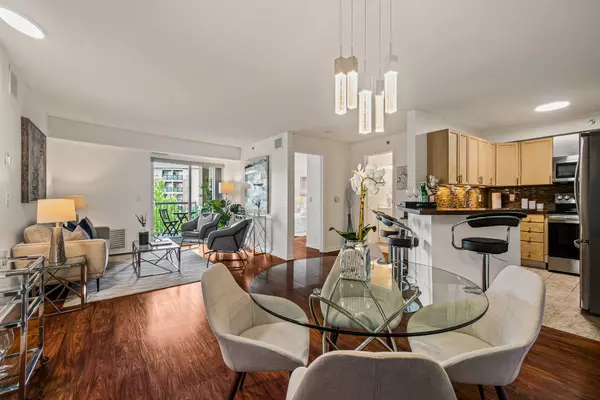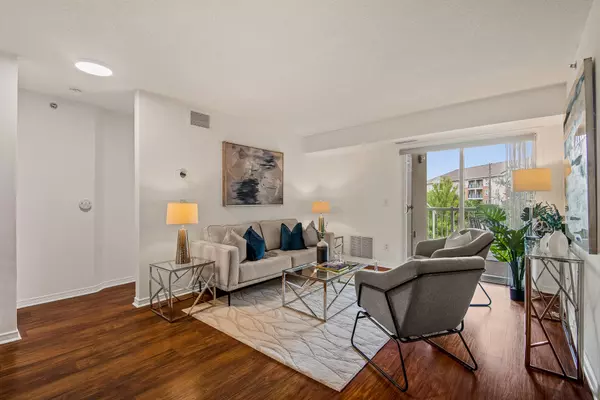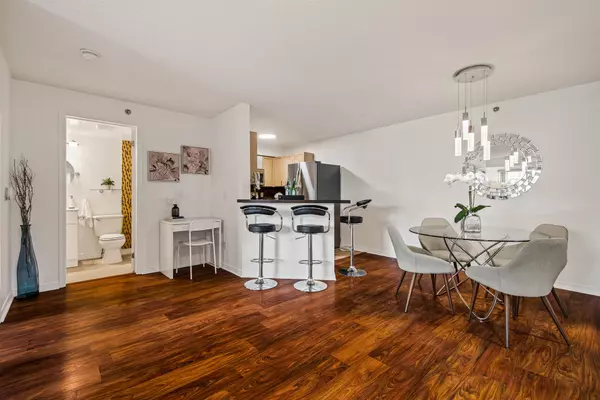$638,000
$648,888
1.7%For more information regarding the value of a property, please contact us for a free consultation.
2 Beds
2 Baths
SOLD DATE : 12/20/2024
Key Details
Sold Price $638,000
Property Type Condo
Sub Type Condo Apartment
Listing Status Sold
Purchase Type For Sale
Approx. Sqft 1000-1199
Subdivision Clairlea-Birchmount
MLS Listing ID E10415647
Sold Date 12/20/24
Style Apartment
Bedrooms 2
HOA Fees $812
Annual Tax Amount $2,925
Tax Year 2024
Property Sub-Type Condo Apartment
Property Description
Attention first time buyers/ downsizers! Spacious penthouse - all on one floor -great split bedroom plan, large rooms, tastefully renovated, 2 U/G parking spots. Feel at home in this meticulously maintained & comfortable condo. Kitchen features quartz C/T, S/S appliances, glass mosaic B/S, oversized undermount sink & new faucet. Grand bedrooms- both can fit a king bed/ 2 single beds, desk etc. Freshly painted & updated washrooms & light fixtures. Handy storage & laundry room in addition to closet in foyer. Unit is conveniently across the elevator. Great accessible location: short walk to Warden Subway Stn- 20 mins subway ride to downtown- Yonge & Bloor. Across the street from Warden Hilltop Community Centre & playground. Surrounded by nature, parks & walking trails: Clairlea park, Warden Woods, St.Clair Ravine park. Short ride to the Golden Mile shopping area on Eglinton, movie theatre & coming soon Eglinton LRT. Incredible value! Priced for a quick sale.
Location
Province ON
County Toronto
Community Clairlea-Birchmount
Area Toronto
Zoning Residential
Rooms
Family Room No
Basement None
Kitchen 1
Interior
Interior Features Carpet Free
Cooling Central Air
Laundry Ensuite
Exterior
Parking Features Underground
Garage Spaces 2.0
Amenities Available Visitor Parking, Exercise Room, Party Room/Meeting Room
Exposure East
Total Parking Spaces 2
Building
Locker None
Others
Pets Allowed Restricted
Read Less Info
Want to know what your home might be worth? Contact us for a FREE valuation!

Our team is ready to help you sell your home for the highest possible price ASAP
"My job is to find and attract mastery-based agents to the office, protect the culture, and make sure everyone is happy! "






