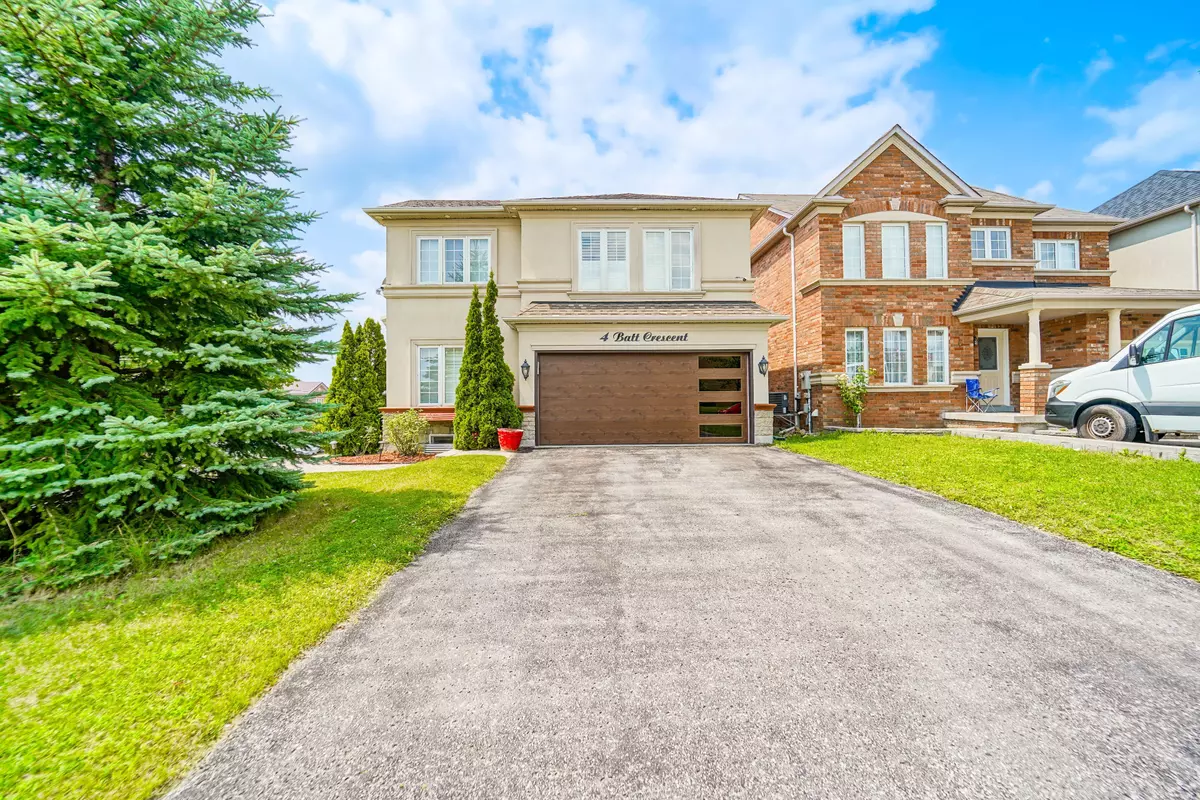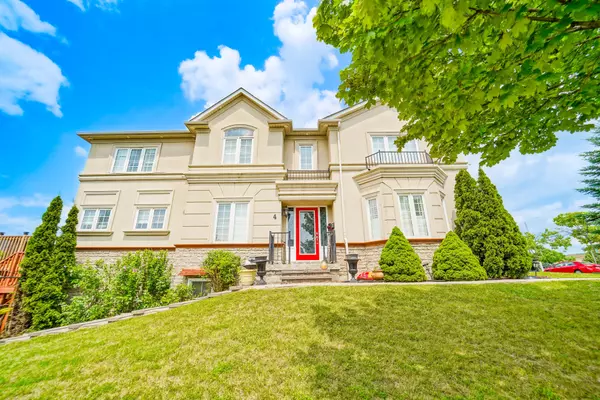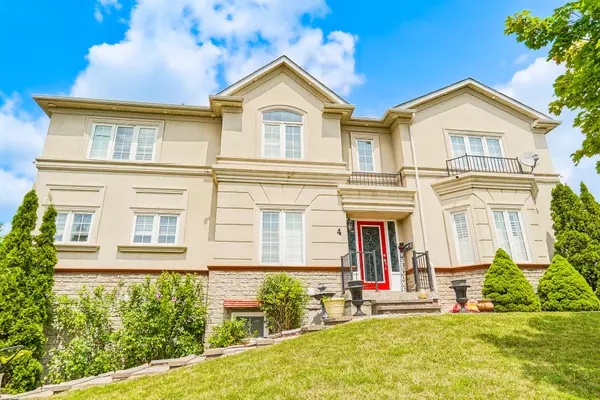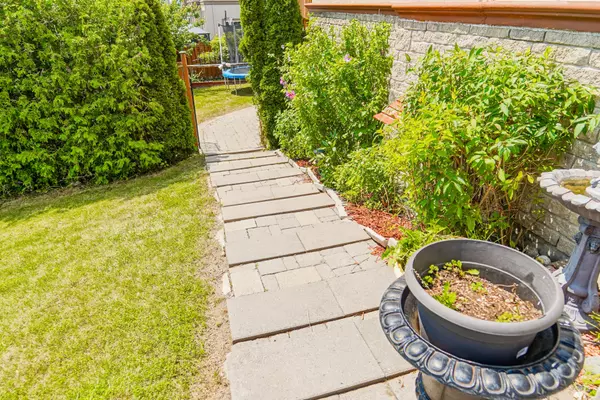$1,275,000
$1,399,000
8.9%For more information regarding the value of a property, please contact us for a free consultation.
6 Beds
4 Baths
SOLD DATE : 12/11/2024
Key Details
Sold Price $1,275,000
Property Type Single Family Home
Sub Type Detached
Listing Status Sold
Purchase Type For Sale
MLS Listing ID E9048917
Sold Date 12/11/24
Style 2-Storey
Bedrooms 6
Annual Tax Amount $8,074
Tax Year 2023
Property Description
A bright and spacious, detached family home situated on one of the largest corner lots in the area is perfectly located under 10 minutes walk to all amenities, including schools, public transit, grocery stores, walk-in clinics, restaurants, and places of worship. The upstairs portion of the house with4+1 bedrooms, 3 bathrooms is an entertainer's delight, featuring lots of natural sunlight, beautiful hardwood floors, modern light fixtures and chandeliers, separate living and dining space, a large family room with gas fireplace, California shutters on all windows, a spacious kitchen with gas stove leading to a huge deck and a full size Study/library upstairs that can be used as a fifth bedroom if needed. This fantastic property includes a legal walkout basement apartment with two bedrooms, 1 full bathroom , kitchen with gas stove and a separate laundry room. The main house and Basement present a tremendous renting potential with an opportunity to rent both or live upstairs with supplement a income from the basement. Located across the street from a secondary school and park. This home truly offers convenience and comfort in one package!
Location
Province ON
County Durham
Community Northwest Ajax
Area Durham
Region Northwest Ajax
City Region Northwest Ajax
Rooms
Family Room Yes
Basement Apartment, Walk-Out
Kitchen 2
Separate Den/Office 2
Interior
Interior Features Other
Cooling Central Air
Exterior
Parking Features Private
Garage Spaces 6.0
Pool None
Roof Type Shingles
Total Parking Spaces 6
Building
Foundation Slab, Concrete
Read Less Info
Want to know what your home might be worth? Contact us for a FREE valuation!

Our team is ready to help you sell your home for the highest possible price ASAP
"My job is to find and attract mastery-based agents to the office, protect the culture, and make sure everyone is happy! "






