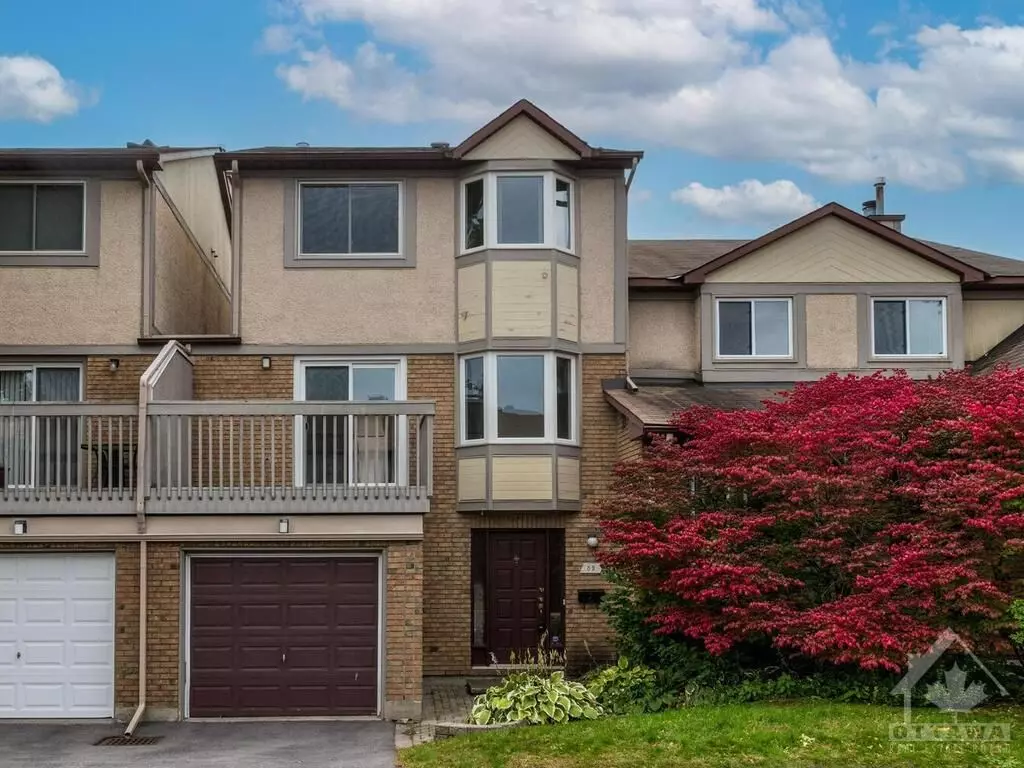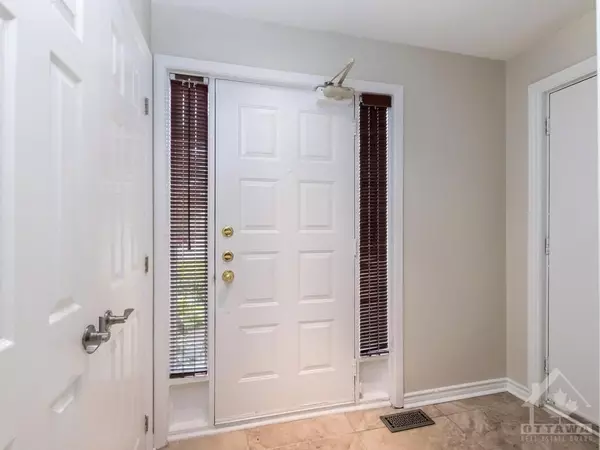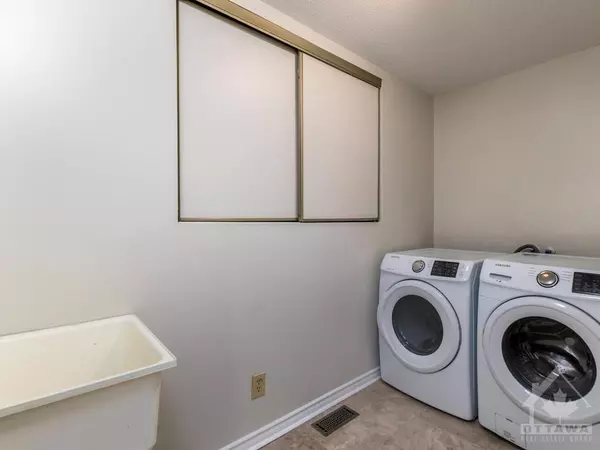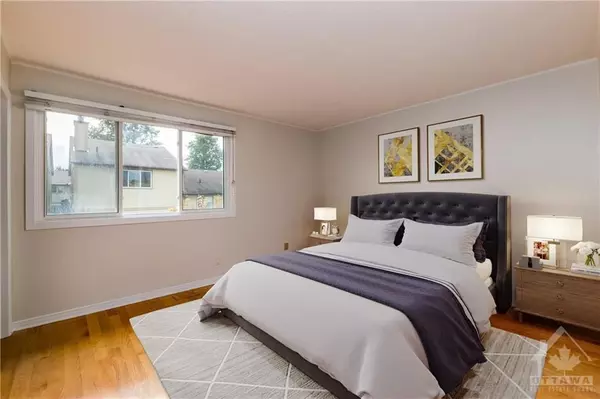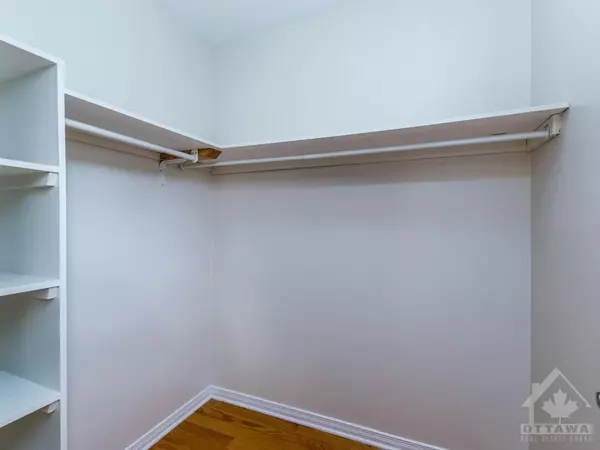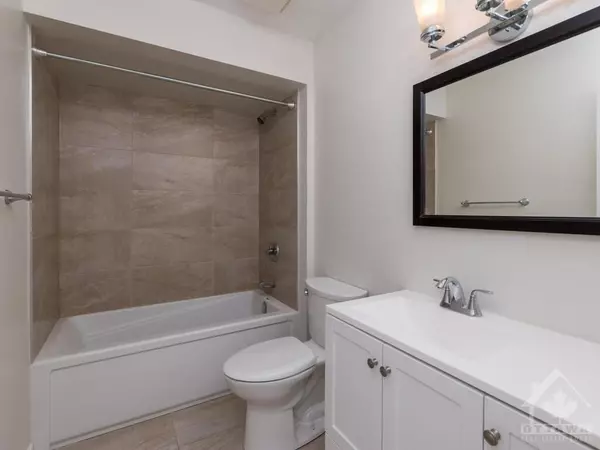$530,000
$525,000
1.0%For more information regarding the value of a property, please contact us for a free consultation.
3 Beds
3 Baths
SOLD DATE : 12/11/2024
Key Details
Sold Price $530,000
Property Type Condo
Sub Type Condo Townhouse
Listing Status Sold
Purchase Type For Sale
Approx. Sqft 1000-1199
MLS Listing ID X9522940
Sold Date 12/11/24
Style 3-Storey
Bedrooms 3
HOA Fees $569
Annual Tax Amount $2,524
Tax Year 2024
Property Description
Flooring: Executive , 3 Bed 3 Bath spacious Condo. with loads of upgrades. This large beautiful home is located in a picturesque enclave of homes. This is truly a hidden gem. Hardwood floors top to bottom with the exception of the recreation room on the lower level. and bathrooms. The numerous windows throughout provide for loads of natural light. Patio doors from the family room lead to the private back yard. Patio doors off the Kitchen lead to front deck.Great storage spaces in several locations. This home needs to be viewed in person to really appreciate it's total size and beauty .Freshly painted in September 2024. Close to all amenities. Minutes to the airport and handy for transit. THIS CONDO WOULD ALSO MAKE FOR AN EXCELLENT INVESTMENT-- Should be able to rent a unit this size in this location for 2800 or more a month., Flooring: Hardwood, Flooring: Carpe
Location
Province ON
County Ottawa
Community 4802 - Hunt Club Woods
Area Ottawa
Zoning Residential
Region 4802 - Hunt Club Woods
City Region 4802 - Hunt Club Woods
Rooms
Family Room Yes
Basement Partial Basement, Finished
Kitchen 1
Interior
Interior Features Unknown
Cooling Central Air
Fireplaces Number 1
Fireplaces Type Wood
Laundry Ensuite
Exterior
Parking Features Unknown
Garage Spaces 2.0
Roof Type Asphalt Shingle
Total Parking Spaces 2
Building
Foundation Concrete
Locker None
Others
Security Features Unknown
Pets Allowed Restricted
Read Less Info
Want to know what your home might be worth? Contact us for a FREE valuation!

Our team is ready to help you sell your home for the highest possible price ASAP
"My job is to find and attract mastery-based agents to the office, protect the culture, and make sure everyone is happy! "

