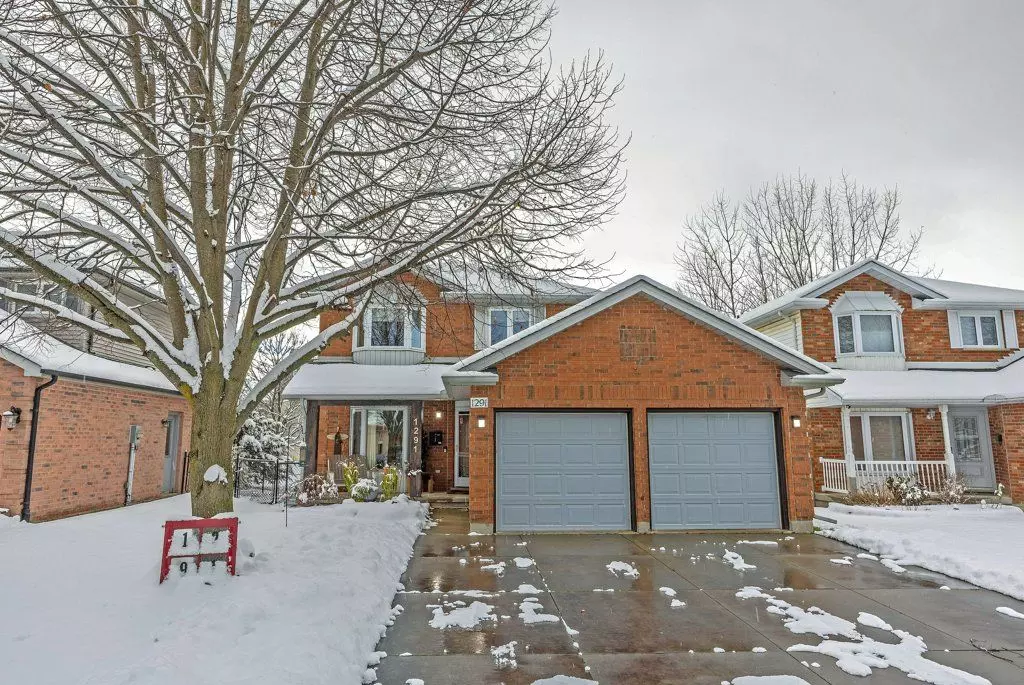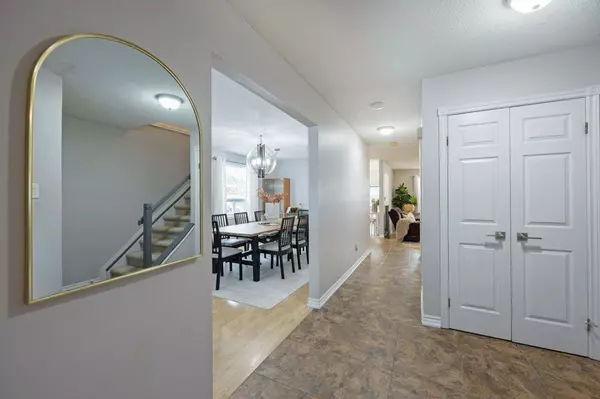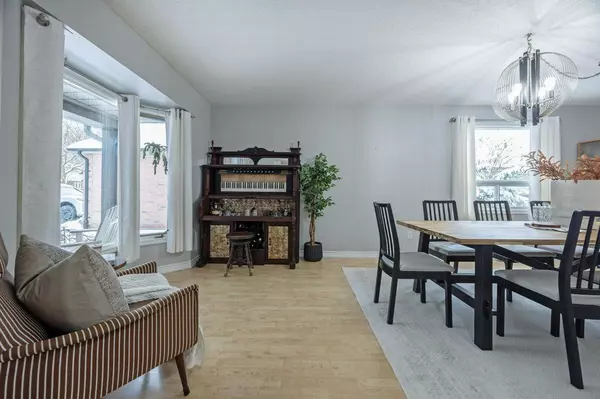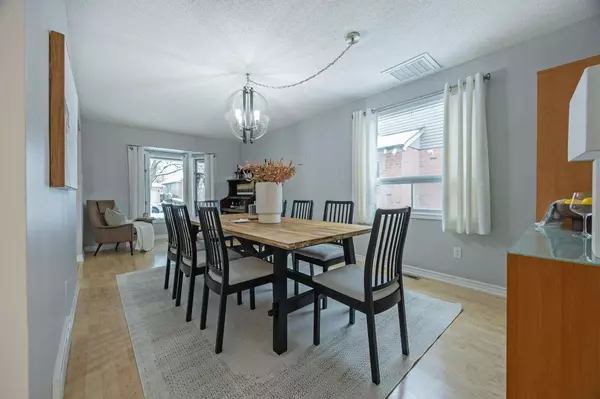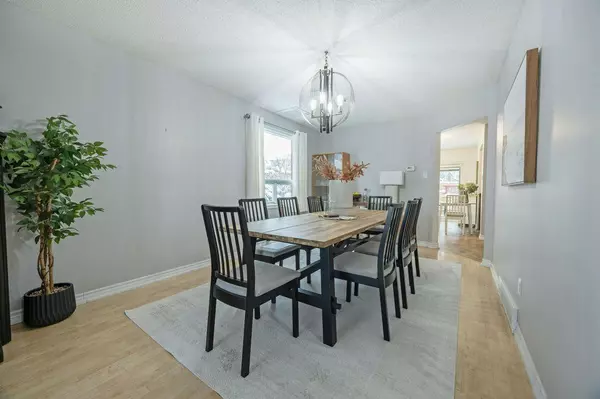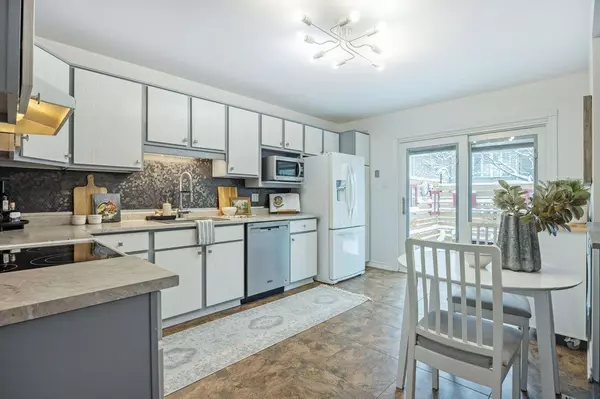$650,000
$649,900
For more information regarding the value of a property, please contact us for a free consultation.
4 Beds
3 Baths
SOLD DATE : 01/10/2025
Key Details
Sold Price $650,000
Property Type Single Family Home
Sub Type Detached
Listing Status Sold
Purchase Type For Sale
Approx. Sqft 1500-2000
MLS Listing ID X11883922
Sold Date 01/10/25
Style 2-Storey
Bedrooms 4
Annual Tax Amount $4,405
Tax Year 2024
Property Description
Welcome to 1291 Aldersbrook Rd, a spacious 4-bedroom, 2.5-bathroom home designed for comfort, convenience, and modern living. Step onto the covered front porch, offering a charming spot to relax, and enter the inviting front foyer, which provides plenty of room to greet guests. This leads seamlessly into the bright and airy living room featuring a cozy gas fireplace. The main level also includes a large dining room, perfect for hosting gatherings, and a spacious eat-in kitchen with direct access to the backyard deck through a recently updated patio door.The backyard serves as a serene retreat, complete with a large deck enhanced by stylized privacy walls, clematis vines, and heritage-style windows. Mature trees behind the property provide natural privacy, while a generously sized shed offers additional storage. Upstairs, you'll find spacious bedrooms ideal for the whole family. The main bath and ensuite were tastefully updated in 2018, while the powder room received a refresh in 2020. The partially finished basement adds valuable additional living space to this already expansive home.This property has seen numerous updates, including a new roof (shingles) installed in 2019 featuring Owens Corning shingles with a transferable 50-year lifetime warranty, new eaves & attic insulation in 2019. Recent appliance updates include a washing machine (2022), dishwasher (2021) and a new water heater (2024), while the windows and front door were replaced in 2011. A two-car garage with a double-wide concrete driveway provides ample parking and convenience.Located near a park with new playgrounds, schools, and a bus route to Western University, this home is also close to shopping and other amenities. A large cold storage area under the porch adds even more functionality, making this property as practical as it is inviting. Don't miss your opportunity to call this exceptional home yours!
Location
Province ON
County Middlesex
Community North I
Area Middlesex
Zoning R1-4
Region North I
City Region North I
Rooms
Family Room Yes
Basement Full, Partially Finished
Kitchen 1
Interior
Interior Features Sump Pump, Water Heater
Cooling Central Air
Fireplaces Number 1
Fireplaces Type Natural Gas
Exterior
Exterior Feature Deck, Porch, Year Round Living
Parking Features Private Double
Garage Spaces 5.0
Pool None
Roof Type Shingles
Lot Frontage 44.95
Lot Depth 105.71
Total Parking Spaces 5
Building
Foundation Concrete
Read Less Info
Want to know what your home might be worth? Contact us for a FREE valuation!

Our team is ready to help you sell your home for the highest possible price ASAP
"My job is to find and attract mastery-based agents to the office, protect the culture, and make sure everyone is happy! "

