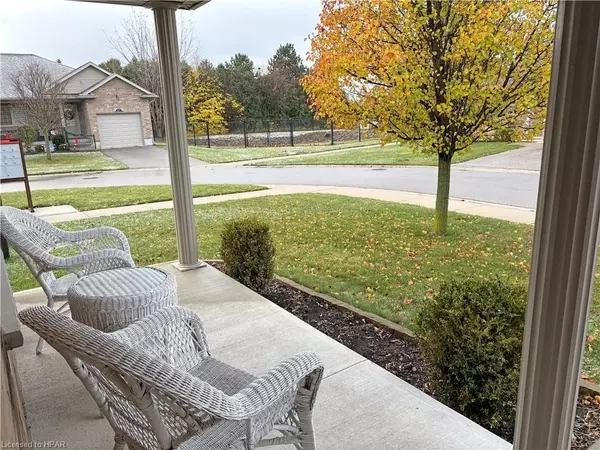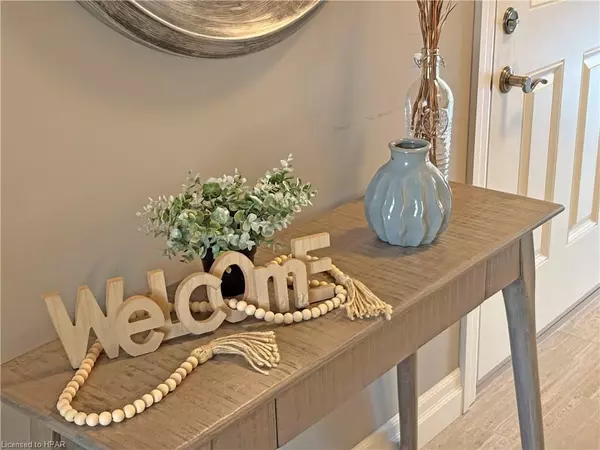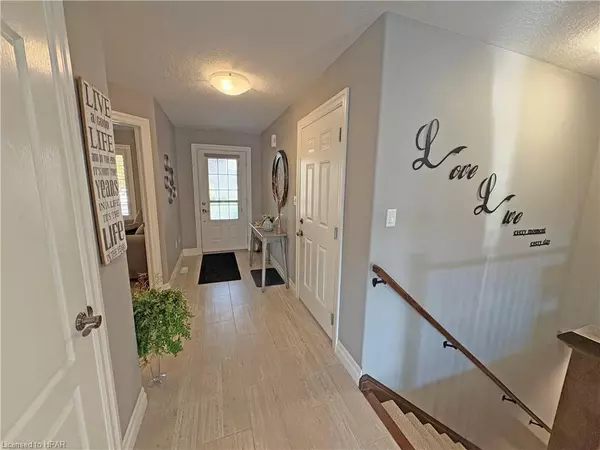$690,000
$699,000
1.3%For more information regarding the value of a property, please contact us for a free consultation.
3 Beds
3 Baths
1,278 SqFt
SOLD DATE : 12/11/2024
Key Details
Sold Price $690,000
Property Type Condo
Sub Type Condo Townhouse
Listing Status Sold
Purchase Type For Sale
Approx. Sqft 1200-1399
Square Footage 1,278 sqft
Price per Sqft $539
MLS Listing ID X11822950
Sold Date 12/11/24
Style Bungalow
Bedrooms 3
HOA Fees $262
Annual Tax Amount $5,147
Tax Year 2024
Property Description
Welcome to the "Towns of Orchard Park". This is your opportunity to enjoy carefree condo lifestyle in the beautiful Town of Goderich. This 2+1 bed, 3 bath condominium end unit w/2-car garage will be sure to impress. Offering open concept floor plan w/engineered hardwood floors & california blind window coverings. Quality finishes throughout. Kitchen w/white cabinetry, oversized island, s/s appliances, & walk-in pantry. Dining room w/access to private rear yard offering deck w/ gas bbq hook up & awning. Spacious living room for entertaining. Main floor laundry room. Primary bedroom w/3pc ensuite with heated floors & walk-in closet. Full finished lower level c/w family room, 4 pc bath, bedroom, and large storage area. A short walk to YMCA, shopping, trails and more. An excellent choice for retirement or families.
Location
Province ON
County Huron
Community Goderich Town
Area Huron
Zoning R5-14
Region Goderich Town
City Region Goderich Town
Rooms
Family Room No
Basement Finished, Full
Kitchen 1
Separate Den/Office 1
Interior
Interior Features Sump Pump, Air Exchanger
Cooling Central Air
Laundry Laundry Room, In Area
Exterior
Exterior Feature Awnings, Deck, Porch, Year Round Living
Parking Features Other
Garage Spaces 4.0
Pool None
Amenities Available Visitor Parking
Roof Type Asphalt Shingle
Exposure East
Total Parking Spaces 4
Building
Foundation Poured Concrete
Locker None
New Construction false
Others
Senior Community Yes
Security Features Carbon Monoxide Detectors,Smoke Detector
Pets Allowed Restricted
Read Less Info
Want to know what your home might be worth? Contact us for a FREE valuation!

Our team is ready to help you sell your home for the highest possible price ASAP
"My job is to find and attract mastery-based agents to the office, protect the culture, and make sure everyone is happy! "






