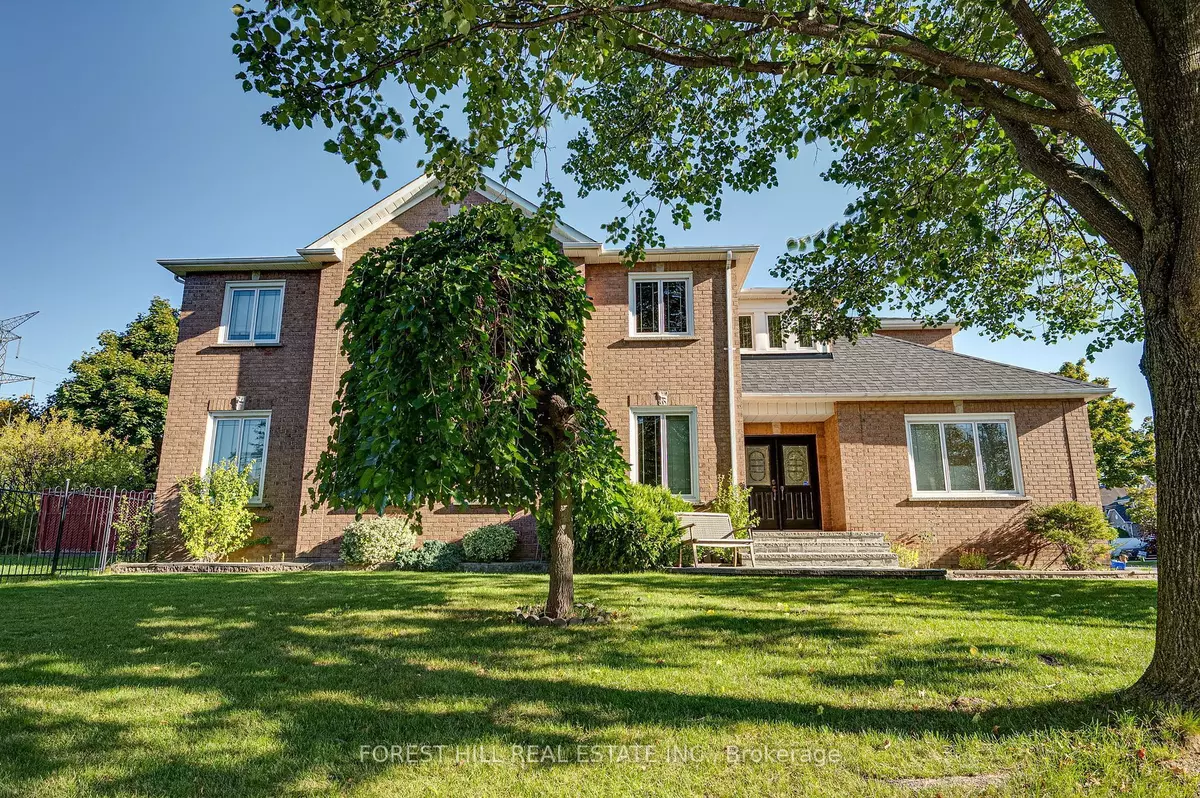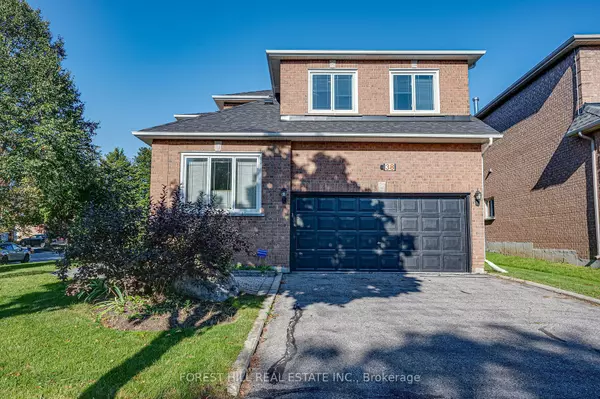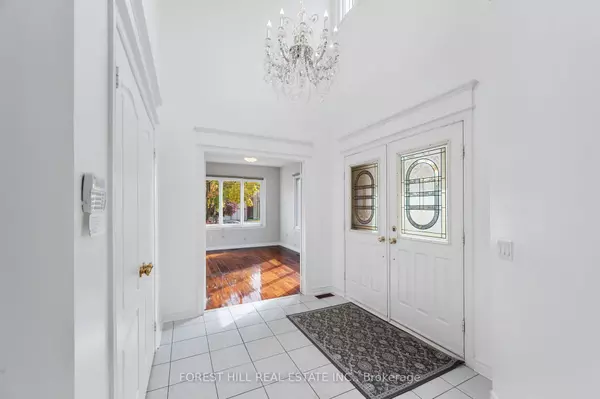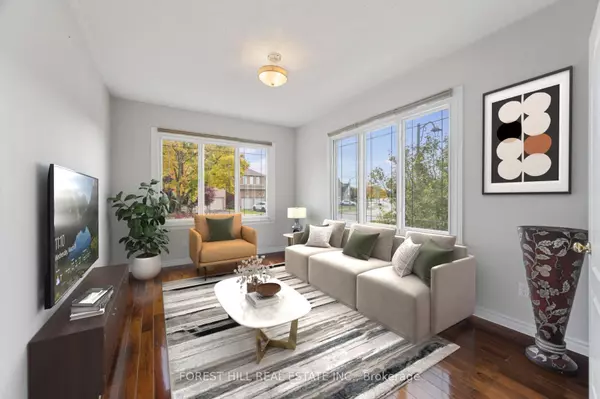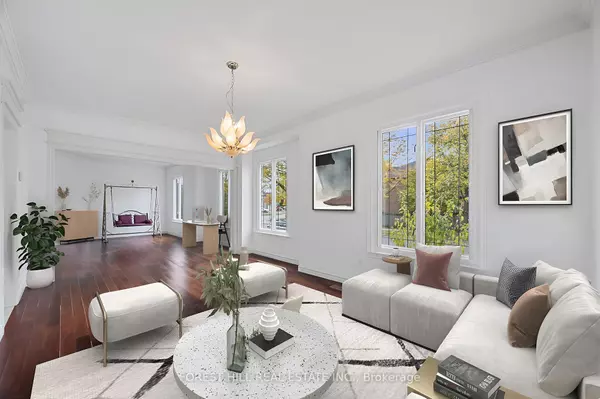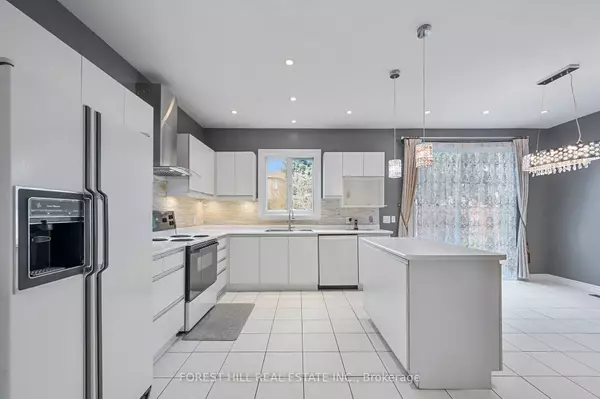$1,670,000
$1,599,000
4.4%For more information regarding the value of a property, please contact us for a free consultation.
4 Beds
4 Baths
SOLD DATE : 12/11/2024
Key Details
Sold Price $1,670,000
Property Type Single Family Home
Sub Type Detached
Listing Status Sold
Purchase Type For Sale
MLS Listing ID N11823580
Sold Date 12/11/24
Style 2-Storey
Bedrooms 4
Annual Tax Amount $7,945
Tax Year 2024
Property Description
Discover this exceptional 4 Bedroom home in the highly desirable Westmount neighborhood. Set on a premium corner lot - 38 Worth offers the perfect canvas to create your dream family home! Meticulously cared for by the original owners since 1990 this spacious property offers loads of natural light and large principal rooms. Approx 3360 sq ft + basement. Featuring stunning hardwood floors, 9-ft ceilings and a spacious floor plan which includes formal living and dining rooms, main floor office (which can be used as main level in-law bedroom suite), a bright eat-in kitchen with walkout to an oversized, deep yard, and a comfy family room with a double-sided fireplace. The large primary bedroom boasts a 5pc ensuite and spacious walk-in closet. Main floor powder room converted with shower - perfect set up for multi-generational living. Huge backyard oasis with perennial gardens, stone patio and premium lot widening to 76.92 feet across the back yard! Ideally located near top-rated schools, places of worship, public transit, and fantastic shopping amenities - offering comfort and convenience in one of Thornhills best locations.
Location
Province ON
County York
Community Beverley Glen
Area York
Region Beverley Glen
City Region Beverley Glen
Rooms
Family Room Yes
Basement Full
Kitchen 1
Interior
Interior Features None
Cooling Central Air
Exterior
Parking Features Private Double
Garage Spaces 4.0
Pool None
Roof Type Asphalt Shingle
Lot Frontage 58.52
Lot Depth 117.42
Total Parking Spaces 4
Building
Foundation Concrete
Read Less Info
Want to know what your home might be worth? Contact us for a FREE valuation!

Our team is ready to help you sell your home for the highest possible price ASAP
"My job is to find and attract mastery-based agents to the office, protect the culture, and make sure everyone is happy! "

