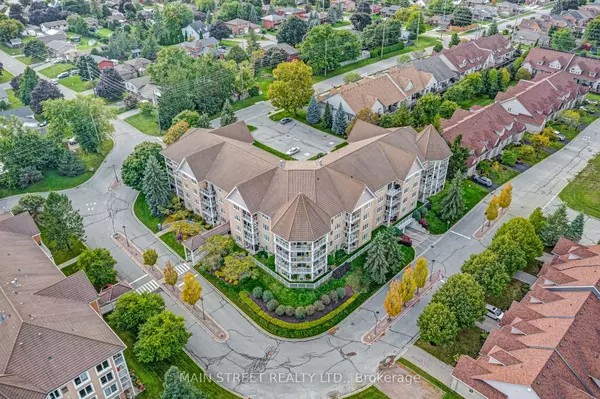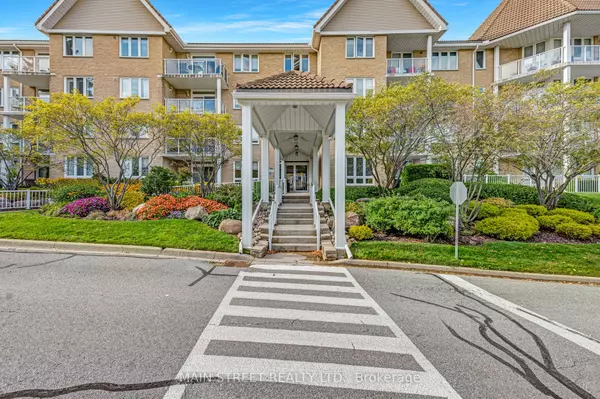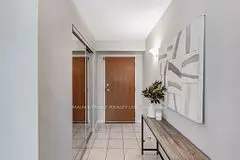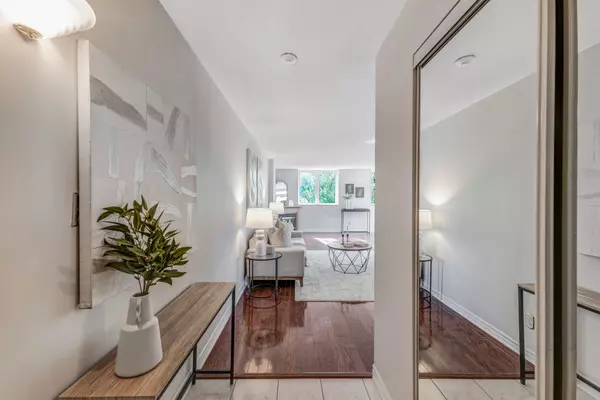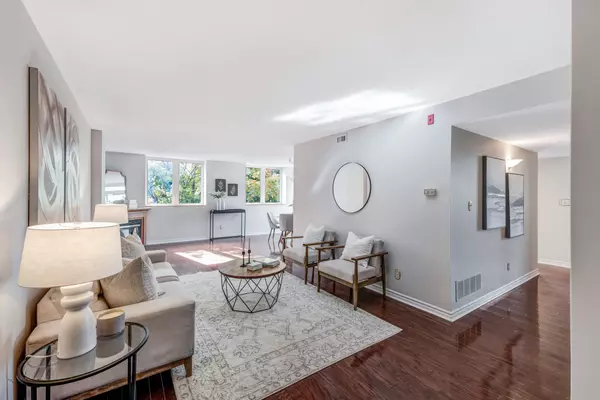$560,000
$599,000
6.5%For more information regarding the value of a property, please contact us for a free consultation.
2 Beds
2 Baths
SOLD DATE : 12/12/2024
Key Details
Sold Price $560,000
Property Type Condo
Sub Type Condo Apartment
Listing Status Sold
Purchase Type For Sale
Approx. Sqft 1200-1399
MLS Listing ID X9310561
Sold Date 12/12/24
Style Apartment
Bedrooms 2
HOA Fees $1,022
Annual Tax Amount $3,715
Tax Year 2024
Property Description
Your search ends here! Welcome home to this beautiful, bright corner unit with westerly exposure offering 2 bedrooms, 2 bathrooms and a fantastic corner layout with loads of wrap around windows and large principal rooms. This lovely home features gleaming hardwood floors, a large family room, separate dining room and an open concept living room with cozy gas fireplace to curl up beside and enjoy your next novel! Retreat to the large primary bedroom which boasts an oversized walk-in closet and 5 piece ensuite with separate shower. The second bedroom is perfect for visitors or can be used as a private office with double closets offering plenty of storage space. The eat-in kitchen is perfect for daily dining or if you're entertaining family or guests the separate dining room is just steps away. Enjoy your morning coffee or evening glass of wine on your own private balcony. This unit offers a bonus pantry room with loads of shelving and even more storage! Freshly painted throughout, this gorgeous home comes complete with a premium located underground parking space and storage locker.
Location
Province ON
County Kawartha Lakes
Community Lindsay
Area Kawartha Lakes
Zoning Residential
Region Lindsay
City Region Lindsay
Rooms
Family Room Yes
Basement None
Kitchen 1
Interior
Interior Features Auto Garage Door Remote, Storage Area Lockers
Cooling Central Air
Fireplaces Number 1
Fireplaces Type Living Room, Natural Gas
Laundry In-Suite Laundry
Exterior
Parking Features Underground
Garage Spaces 1.0
Amenities Available Exercise Room, Game Room, Indoor Pool, Party Room/Meeting Room, Visitor Parking, Tennis Court
View Garden, Water
Total Parking Spaces 1
Building
Locker Owned
Others
Security Features Security System
Pets Allowed Restricted
Read Less Info
Want to know what your home might be worth? Contact us for a FREE valuation!

Our team is ready to help you sell your home for the highest possible price ASAP
"My job is to find and attract mastery-based agents to the office, protect the culture, and make sure everyone is happy! "


