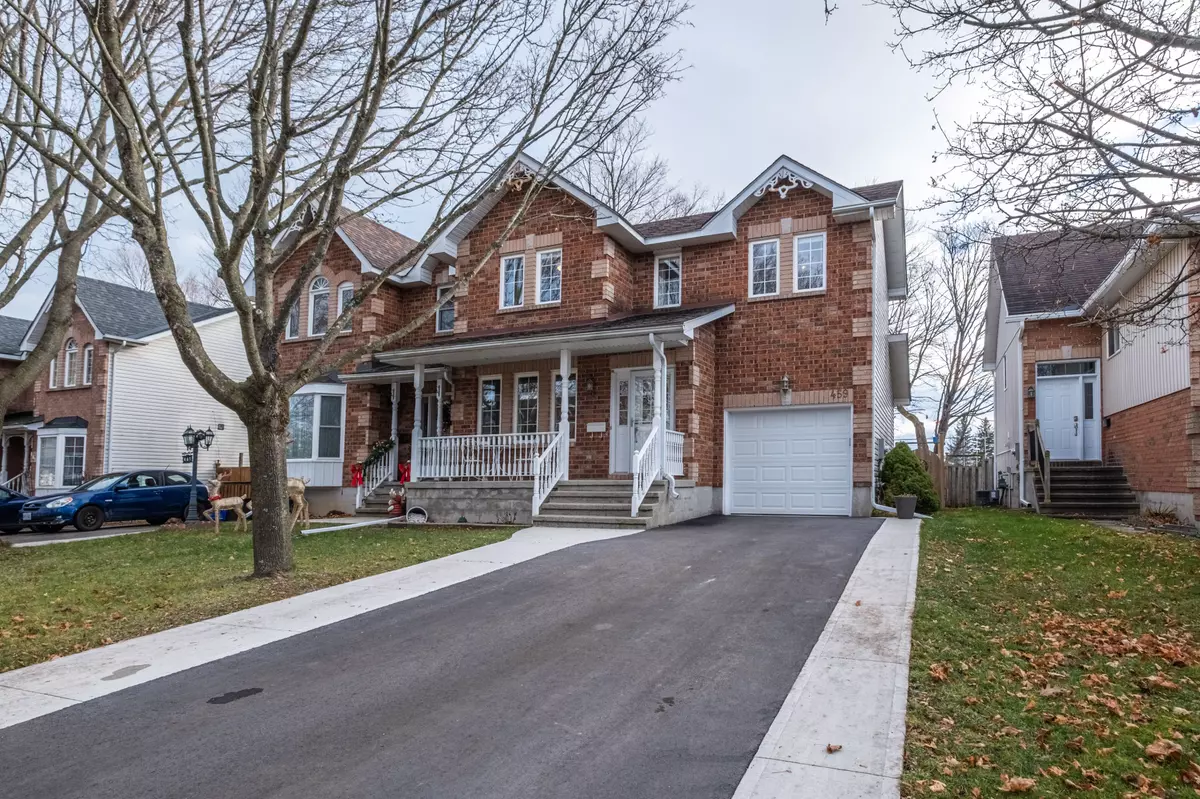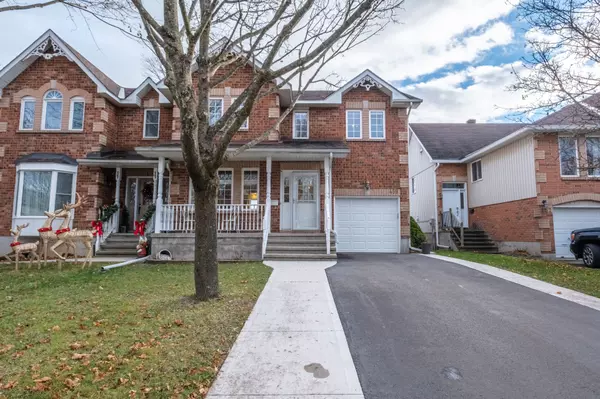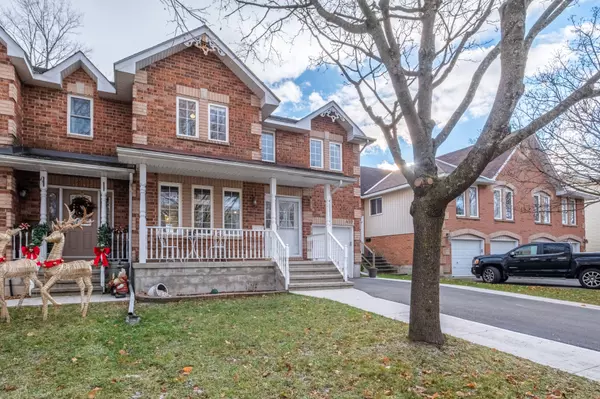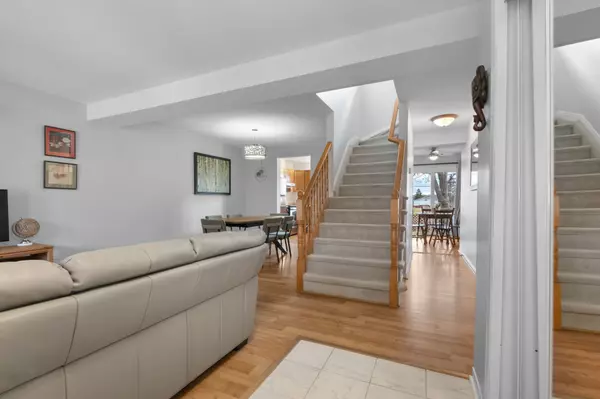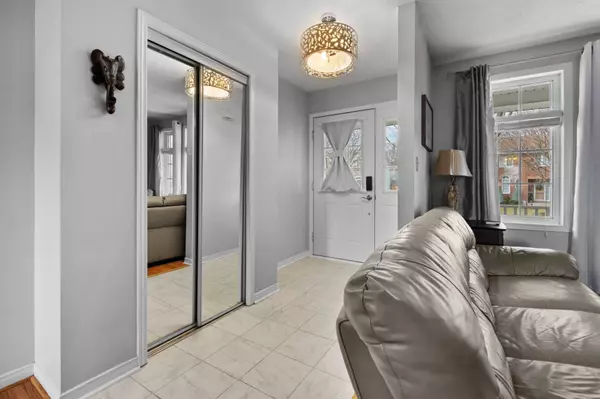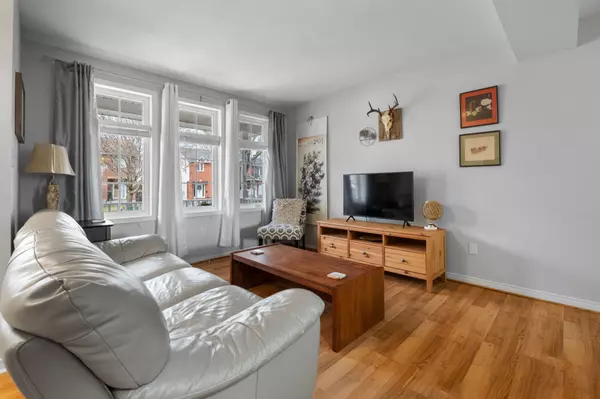$543,000
$514,900
5.5%For more information regarding the value of a property, please contact us for a free consultation.
3 Beds
2 Baths
SOLD DATE : 12/12/2024
Key Details
Sold Price $543,000
Property Type Multi-Family
Sub Type Semi-Detached
Listing Status Sold
Purchase Type For Sale
Approx. Sqft 1100-1500
MLS Listing ID X11882165
Sold Date 12/12/24
Style 2-Storey
Bedrooms 3
Annual Tax Amount $3,304
Tax Year 2024
Property Description
Beautifully kept semi-detached 2 storey home in the popular & highly desired Greenwood Park awaiting its new owners. Step past the extra wide paved driveway into the main level to be greeted by a bright living space & adjoining dining room. The equipped eat-in kitchen with tile backsplash & peninsula counter offers exterior access via a sliding glass door to the elevated South facing deck which enjoys daylong sunlight & overlooks the fully fenced yard with no rear neighbors. A 2pc powder room & inside entry to the single car garage completed this floor. Moving upstairs you'll find the spacious primary bedroom with cheater access to the 5pc main bath, along with two other generously sized bedrooms. The finished basement is host to a cozy recreation room, ample storage & laundry. This ideal East-End home with a newer furnace & a/c (2021) is situated a short stroll to Butternut Creek walking trail, multiple schools & playgrounds & is just a few minutes drive away from CFB Kingston, the 401 Highway, downtown Kingston, as well as all your desired amenities.
Location
Province ON
County Frontenac
Community Kingston East (Incl Barret Crt)
Area Frontenac
Region Kingston East (Incl Barret Crt)
City Region Kingston East (Incl Barret Crt)
Rooms
Family Room Yes
Basement Full, Finished
Kitchen 1
Interior
Interior Features On Demand Water Heater
Cooling Central Air
Exterior
Parking Features Private
Garage Spaces 5.0
Pool None
Roof Type Asphalt Shingle
Total Parking Spaces 5
Building
Foundation Unknown
Read Less Info
Want to know what your home might be worth? Contact us for a FREE valuation!

Our team is ready to help you sell your home for the highest possible price ASAP
"My job is to find and attract mastery-based agents to the office, protect the culture, and make sure everyone is happy! "

