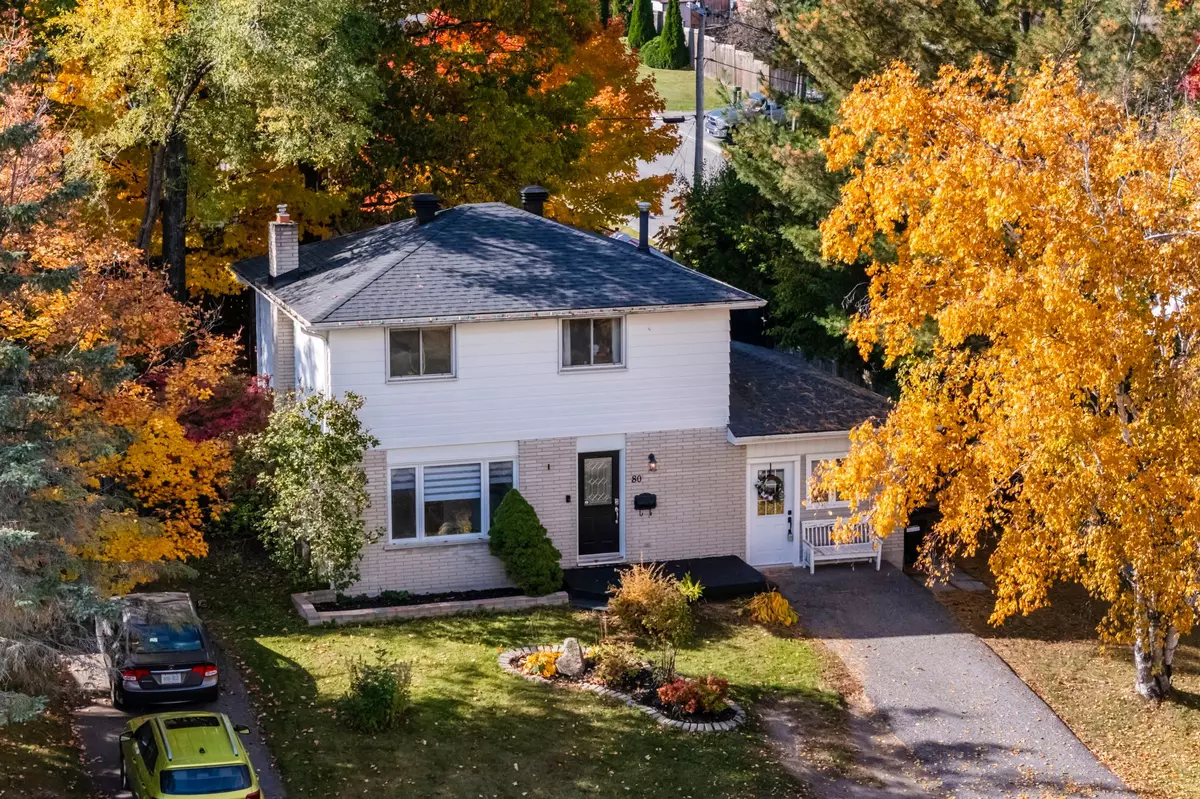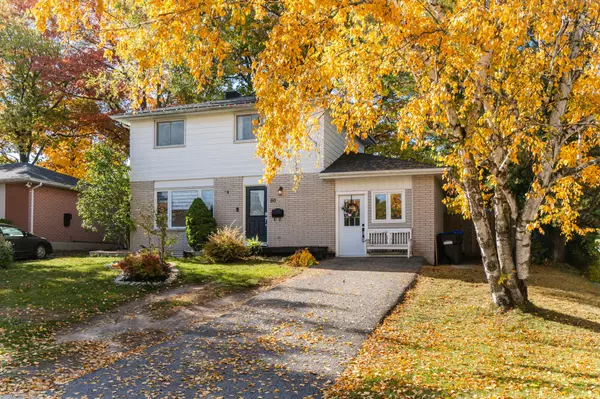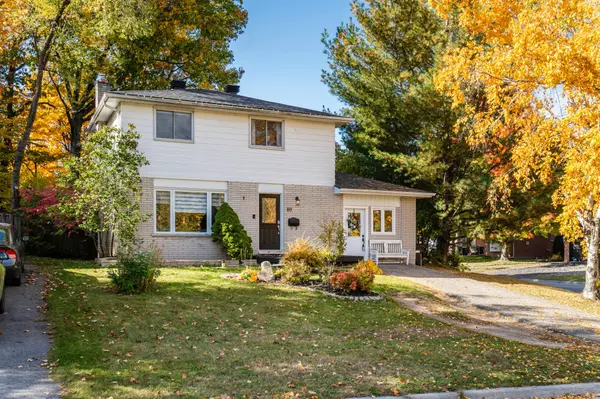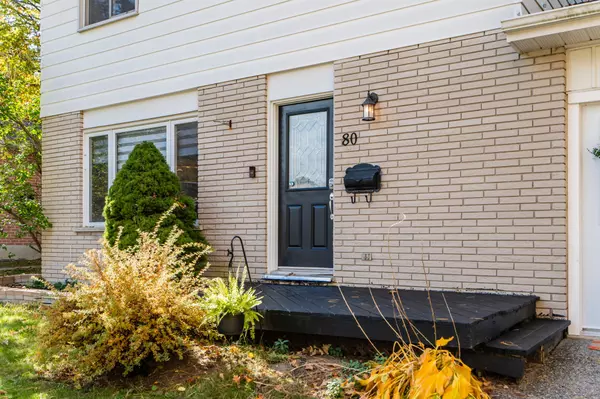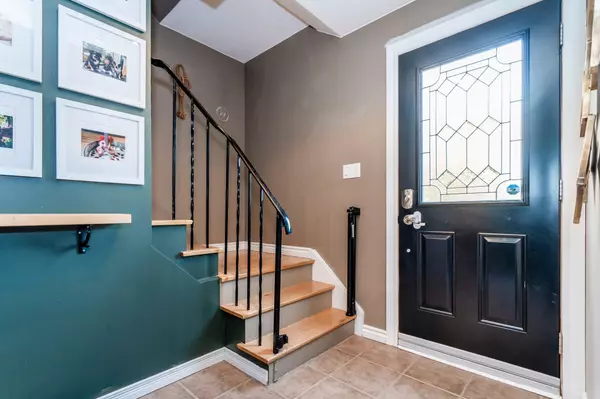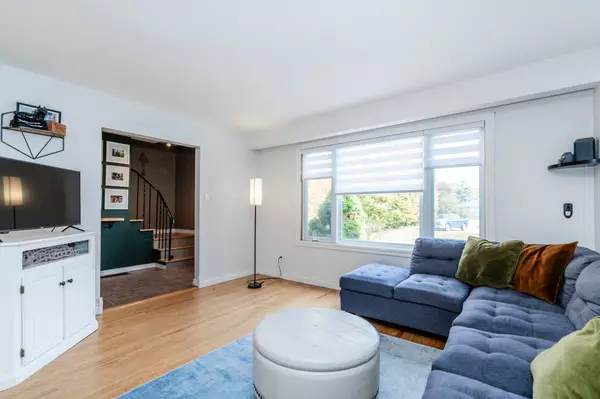$555,000
$573,000
3.1%For more information regarding the value of a property, please contact us for a free consultation.
3 Beds
2 Baths
SOLD DATE : 01/03/2025
Key Details
Sold Price $555,000
Property Type Single Family Home
Sub Type Detached
Listing Status Sold
Purchase Type For Sale
Approx. Sqft 1100-1500
MLS Listing ID S10409866
Sold Date 01/03/25
Style 2-Storey
Bedrooms 3
Annual Tax Amount $3,449
Tax Year 2024
Property Description
Welcome to 80 Woodland Drive, located in Midland's desirable west end. This charming 2-story family home combines comfort, style, and convenience, offering 3 bedrooms and 1.5 bathrooms with plenty of space for relaxed living. Situated on a corner lot, the home features a spacious fenced-in backyard, perfect for outdoor entertaining, gardening, or a safe play area for kids and pets. The recently renovated garage has been converted into additional living space but can easily be restored to a garage if desired. Recent updates include a new furnace (2021), AC (2022), Hot water tank (2024), a 200-amp electrical panel (2023), a new washer and dryer (2023), and a new shed for added storage. These thoughtful improvements ensure comfort and efficiency for years to come. Located in a family-friendly neighbourhood, this home is just a short walk from schools, shopping, restaurants, and the local hospital. With Georgian Bay and golf courses nearby, you'll enjoy easy access to both natural beauty and recreational activities.
Location
Province ON
County Simcoe
Community Midland
Area Simcoe
Zoning R2
Region Midland
City Region Midland
Rooms
Family Room Yes
Basement Finished, Full
Kitchen 1
Interior
Interior Features Water Heater Owned
Cooling Central Air
Fireplaces Number 1
Fireplaces Type Natural Gas
Exterior
Parking Features Private
Garage Spaces 2.0
Pool None
Roof Type Asphalt Shingle
Lot Frontage 59.98
Lot Depth 105.3
Total Parking Spaces 2
Building
Foundation Concrete Block
Read Less Info
Want to know what your home might be worth? Contact us for a FREE valuation!

Our team is ready to help you sell your home for the highest possible price ASAP
"My job is to find and attract mastery-based agents to the office, protect the culture, and make sure everyone is happy! "

