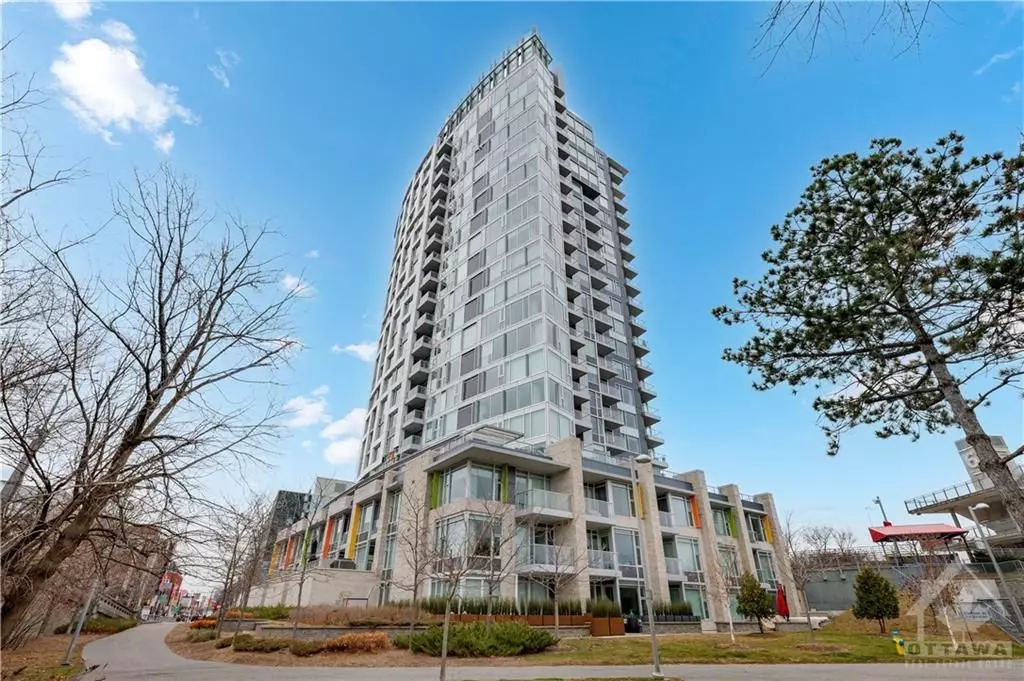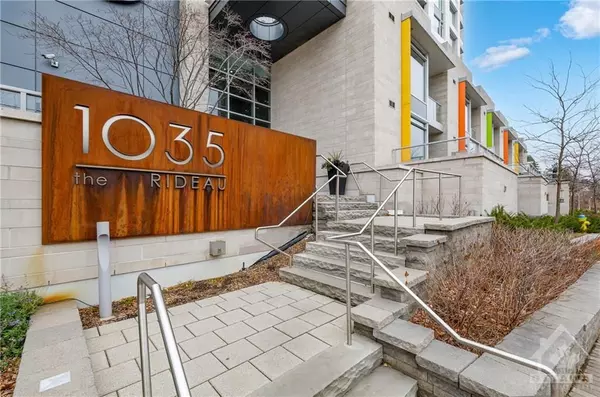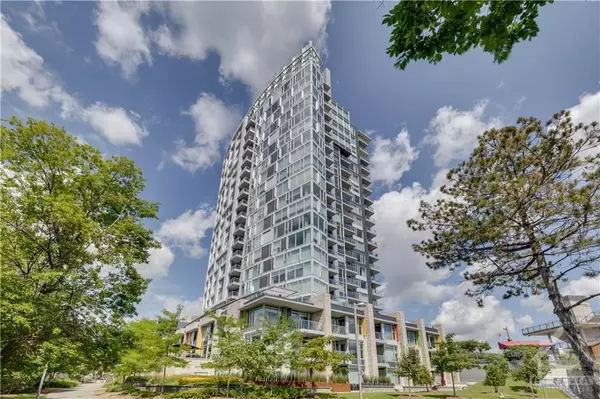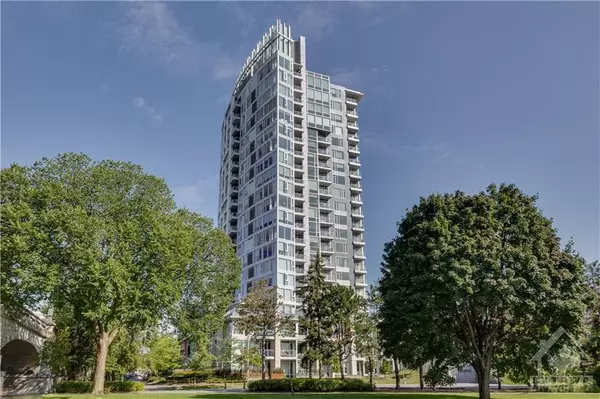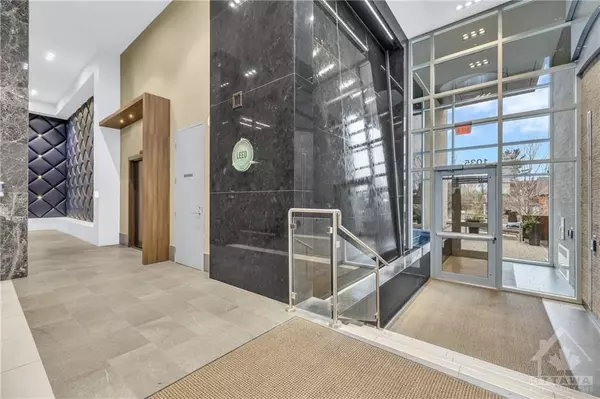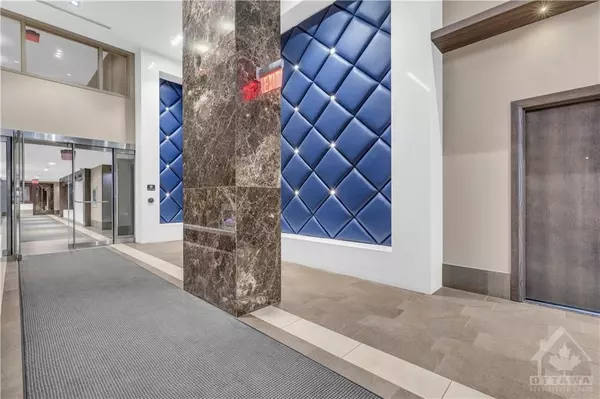$587,500
$605,000
2.9%For more information regarding the value of a property, please contact us for a free consultation.
1 Bed
1 Bath
SOLD DATE : 01/03/2025
Key Details
Sold Price $587,500
Property Type Condo
Sub Type Condo Apartment
Listing Status Sold
Purchase Type For Sale
Approx. Sqft 700-799
MLS Listing ID X10441694
Sold Date 01/03/25
Style Apartment
Bedrooms 1
HOA Fees $576
Annual Tax Amount $5,339
Tax Year 2024
Property Description
Welcome to your exciting new lifestyle at The Rideau at Lansdowne! Modern and open concept one bedroom plus den with amazing views of the Rideau Canal and Old Ottawa South. Spacious living and dining rooms, gourmet kitchen with sleek granite countertops and stainless steel appliances, excellent size bedroom with double closets, frosted sliding doors. Separate den with large picture window. Nine foot ceilings and a private balcony with stunning views of the Rideau Canal and partial views of the Stadium at TD Place. Just steps to a vibrant entertainment district with great shopping, restaurants, nightclubs, seasonal farmers market and a winter skating rink. Recreational facilities include Concierge services, private terraces, fitness center, party rooms, and guest suites. Underground parking and storage locker. Other in rooms is balcony.
Location
Province ON
County Ottawa
Community 4402 - Glebe
Area Ottawa
Zoning Residential
Region 4402 - Glebe
City Region 4402 - Glebe
Rooms
Family Room Yes
Basement None, None
Kitchen 1
Interior
Interior Features Unknown
Cooling Central Air
Laundry Ensuite
Exterior
Parking Features Underground
Garage Spaces 1.0
Amenities Available Exercise Room
Roof Type Unknown
Exposure Unknown
Total Parking Spaces 1
Building
Foundation Concrete
Locker Owned
Others
Security Features Unknown
Pets Allowed Restricted
Read Less Info
Want to know what your home might be worth? Contact us for a FREE valuation!

Our team is ready to help you sell your home for the highest possible price ASAP
"My job is to find and attract mastery-based agents to the office, protect the culture, and make sure everyone is happy! "

