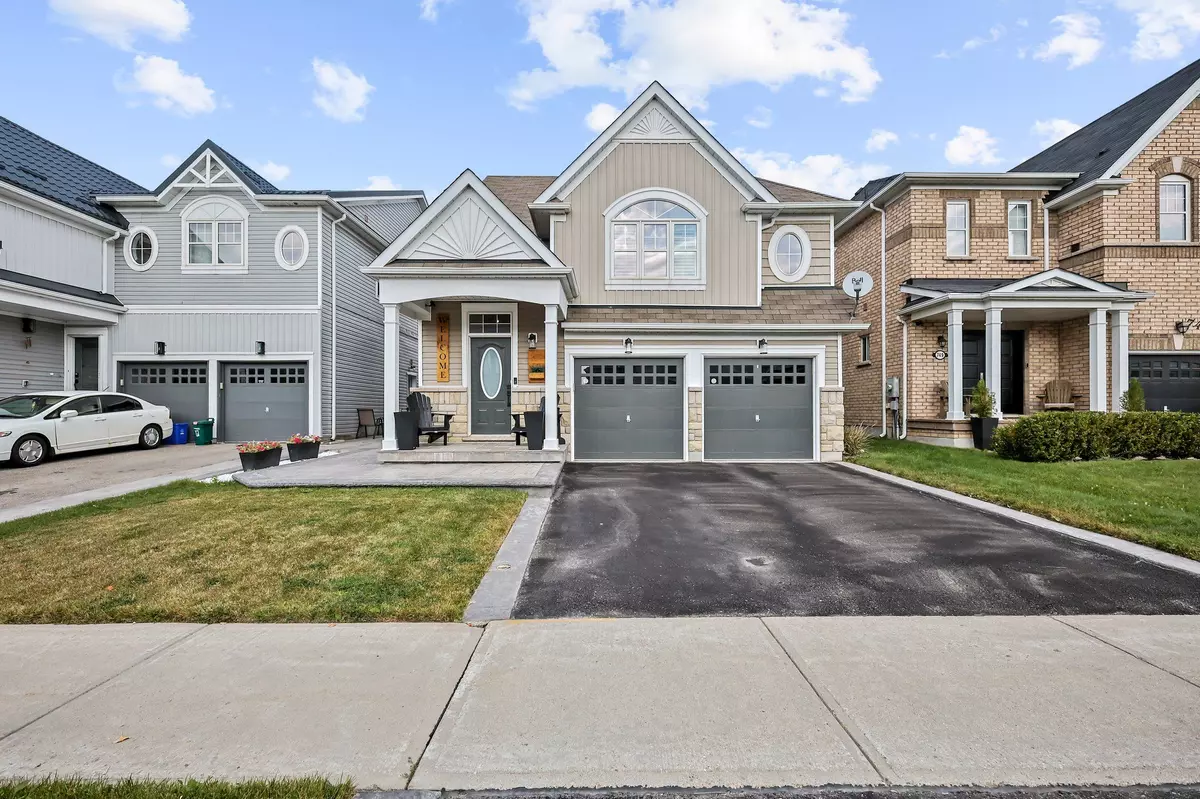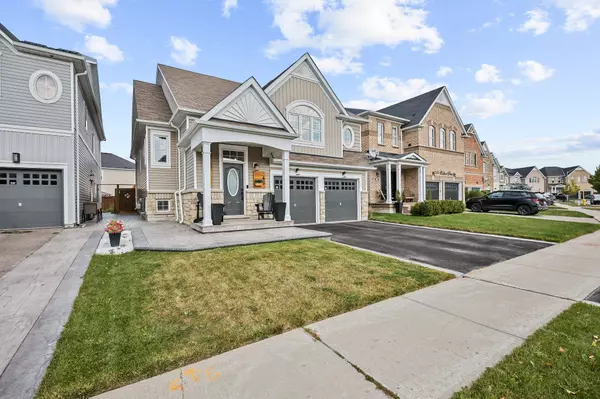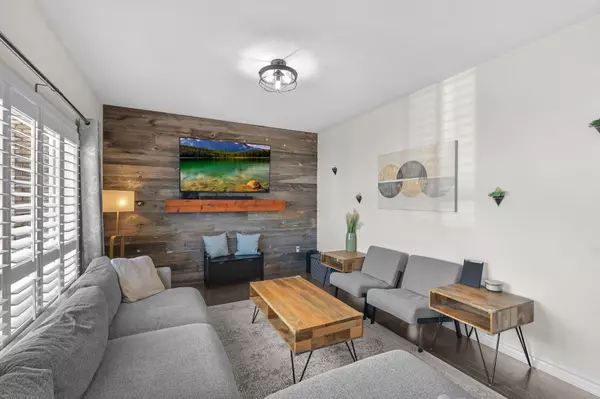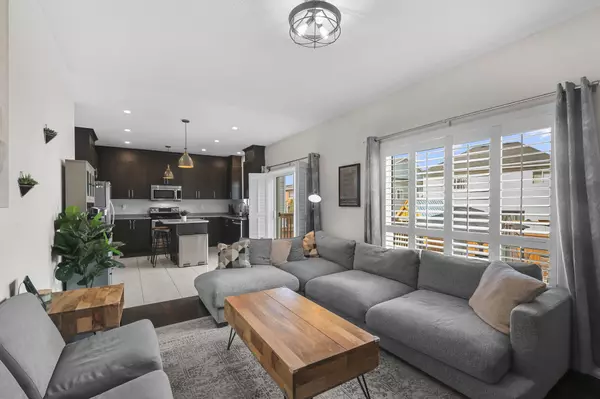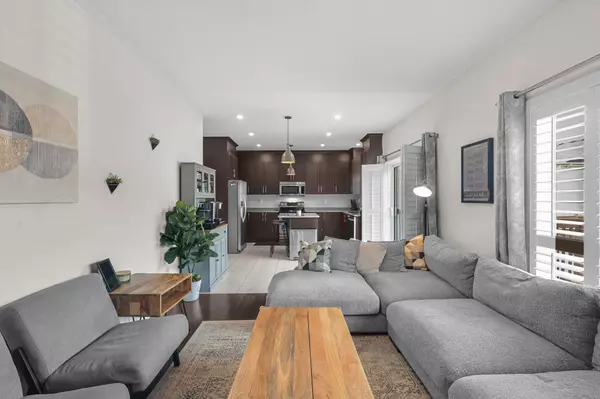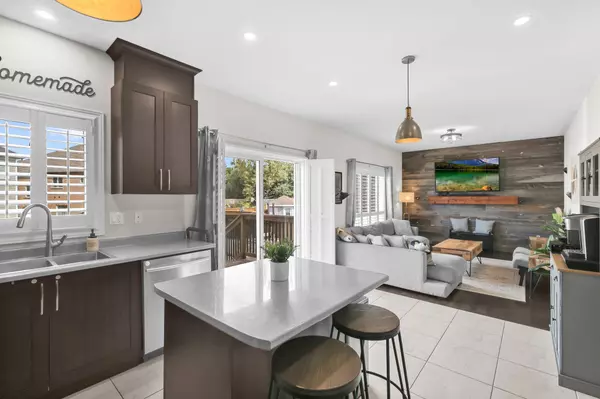$820,000
$839,000
2.3%For more information regarding the value of a property, please contact us for a free consultation.
4 Beds
3 Baths
SOLD DATE : 12/12/2024
Key Details
Sold Price $820,000
Property Type Single Family Home
Sub Type Detached
Listing Status Sold
Purchase Type For Sale
MLS Listing ID X9819349
Sold Date 12/12/24
Style Bungalow-Raised
Bedrooms 4
Annual Tax Amount $4,867
Tax Year 2024
Property Description
Welcome to this 745 Halbert Drive! This beautiful home is turn key home is a true testament to pride of ownership and is situated in a quiet, family friendly neighbourhood. It offers convenient access to all commuter routes, shopping, parks, schools, grocery stores, restaurants, and a recreation centre making it an ideal location for families and individuals alike. This stunning bungalow features 3+1 bedrooms and 3 bathrooms (including a 4 pc ensuite) providing ample space for families or those in need of extra space. The eat-in kitchen is equipped with modern stainless steel appliances, providing both functionality and style. From the kitchen, you can access a spectacular fully fenced private yard which boasts an incredible backyard oasis perfect for the entertaining enthusiast. Approximately $40,000 has been invested in creating a custom made outdoor kitchen paradise, featuring stamped concrete, stone & brick work, granite countertops, stainless steel gas bbq, stainless steel bar fridge, wood fired pizza oven,plenty of storage and gazebo. No expense was spared in crafting this ideal outdoor space for entertaining and gatherings. The home is adorned with California shutters inside, enhancing privacy and light control.The extra wide staircase leading to the lower floor offers a recreation area with a gas fireplace, above grade windows, along with an additional bedroom and a 3-piece bathroom, providing extra living space for guests or family members. Easy to show you won't be disappointed!
Location
Province ON
County Dufferin
Community Shelburne
Area Dufferin
Region Shelburne
City Region Shelburne
Rooms
Family Room Yes
Basement Finished
Kitchen 1
Separate Den/Office 1
Interior
Interior Features Auto Garage Door Remote
Cooling Central Air
Fireplaces Number 1
Exterior
Parking Features Private
Garage Spaces 5.0
Pool None
Roof Type Asphalt Shingle
Lot Frontage 40.05
Lot Depth 109.97
Total Parking Spaces 5
Building
Foundation Poured Concrete
Read Less Info
Want to know what your home might be worth? Contact us for a FREE valuation!

Our team is ready to help you sell your home for the highest possible price ASAP
"My job is to find and attract mastery-based agents to the office, protect the culture, and make sure everyone is happy! "

