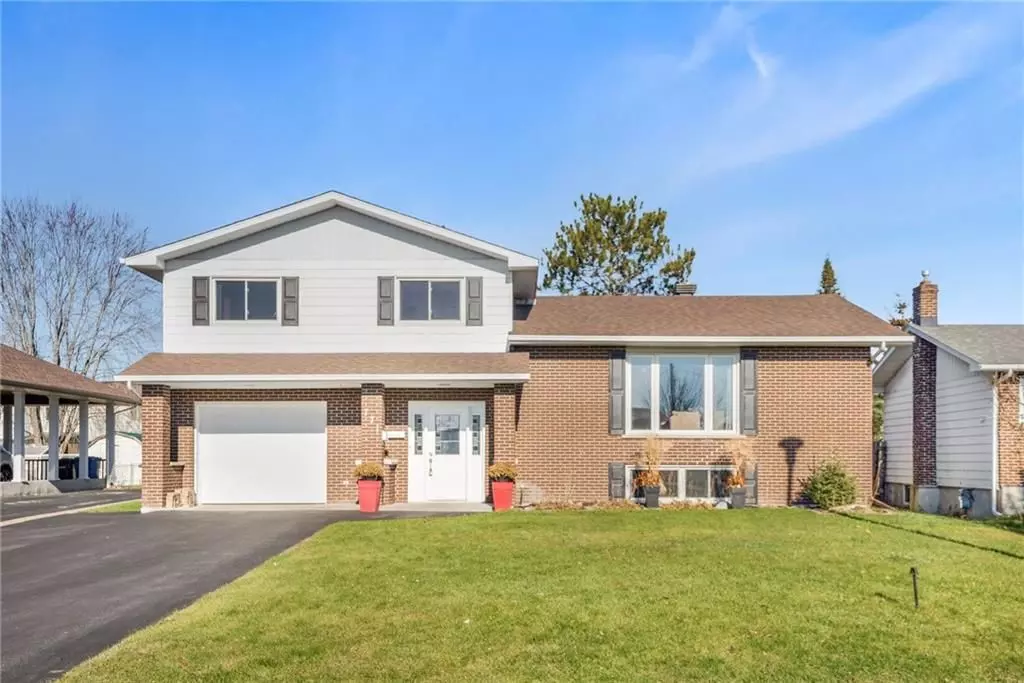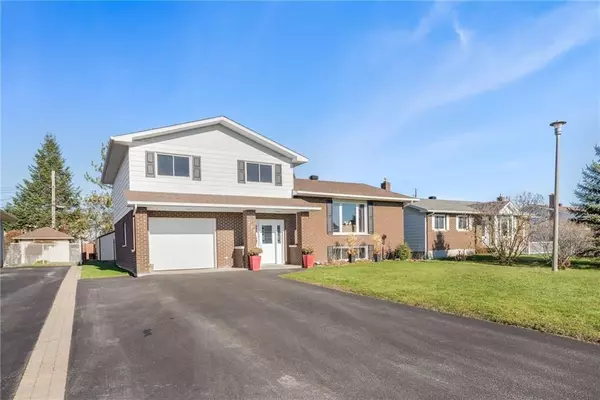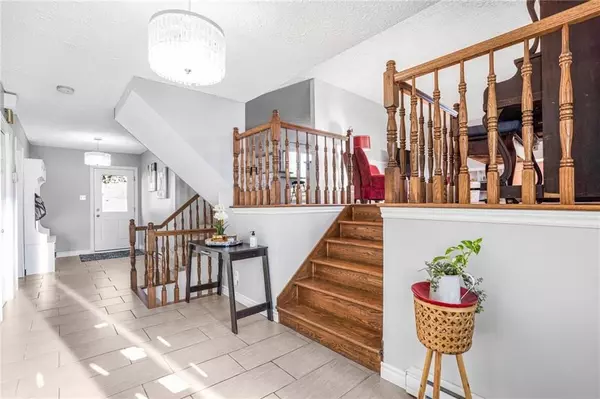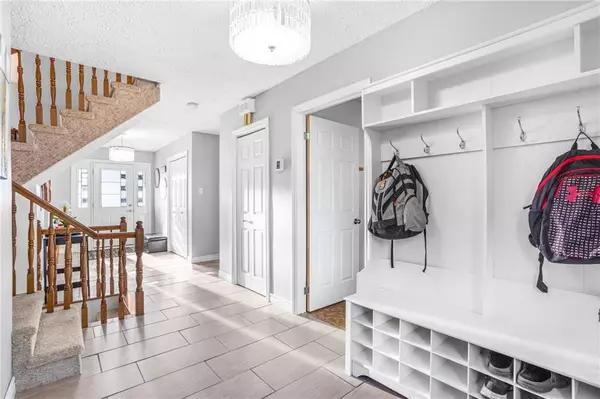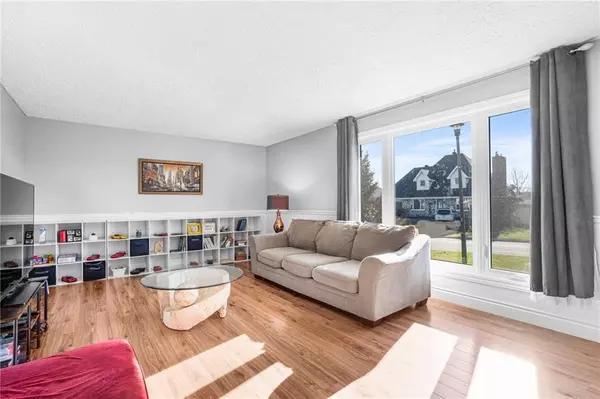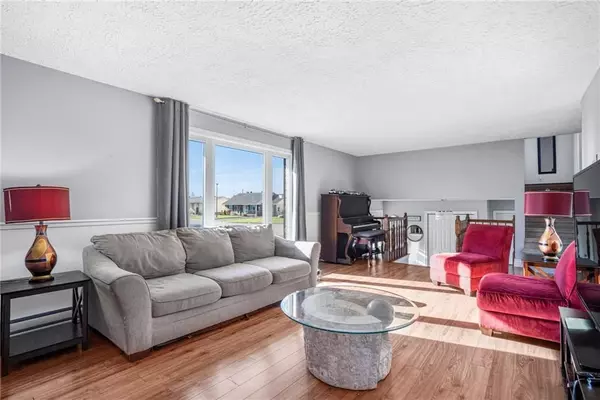$430,000
$439,900
2.3%For more information regarding the value of a property, please contact us for a free consultation.
3 Beds
2 Baths
SOLD DATE : 12/12/2024
Key Details
Sold Price $430,000
Property Type Single Family Home
Sub Type Detached
Listing Status Sold
Purchase Type For Sale
MLS Listing ID X10424891
Sold Date 12/12/24
Style 2-Storey
Bedrooms 3
Annual Tax Amount $4,059
Tax Year 2024
Property Description
This is a family home that checks all the boxes! Located in a mature, safe, family friendly neighborhood. This 2 story split level home is spacious and well maintained. A well designed kitchen with ample cabinets and counter space with an adjacent dining area. Main level living room with plenty of natural light. A practical laundry room with pantry area. Three bedrooms on the second level with the primary having access to the cheater ensuite bath. A lower level family room complete with stone fireplace, second bathroom and plenty of storage room. Attached garage with inside entry. Patio doors from the dining room give access to a large back deck, above ground pool and fenced backyard. Virtual tour in the multimedia section., Flooring: Ceramic, Flooring: Laminate
Location
Province ON
County Prescott And Russell
Community 612 - Hawkesbury
Area Prescott And Russell
Zoning Residential
Region 612 - Hawkesbury
City Region 612 - Hawkesbury
Rooms
Family Room Yes
Basement Full, Finished
Kitchen 1
Interior
Interior Features Water Heater Owned
Cooling None
Exterior
Exterior Feature Deck
Parking Features Inside Entry
Garage Spaces 4.0
Pool Above Ground
Roof Type Asphalt Shingle
Total Parking Spaces 4
Building
Foundation Concrete
Others
Security Features Unknown
Read Less Info
Want to know what your home might be worth? Contact us for a FREE valuation!

Our team is ready to help you sell your home for the highest possible price ASAP
"My job is to find and attract mastery-based agents to the office, protect the culture, and make sure everyone is happy! "

