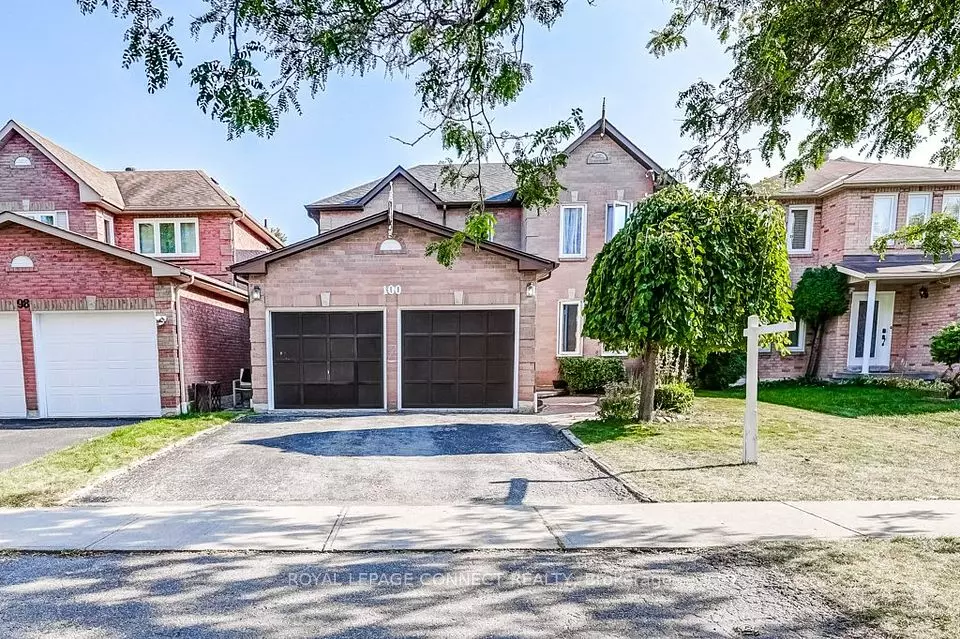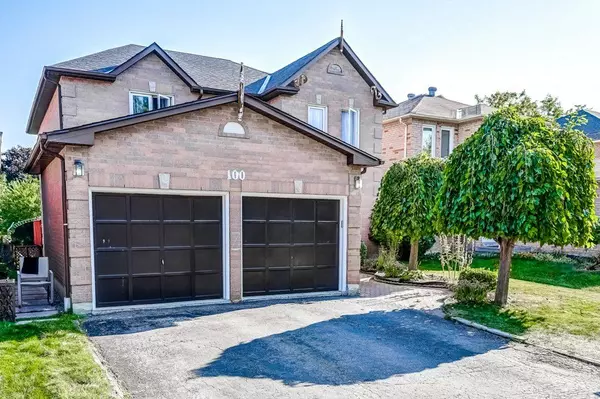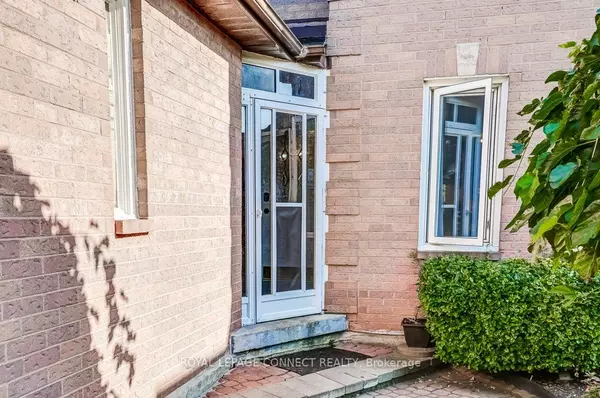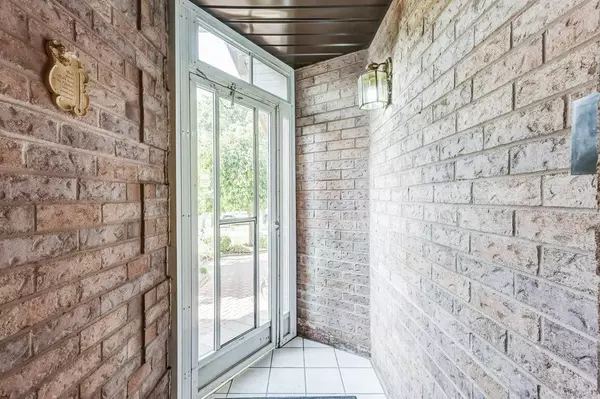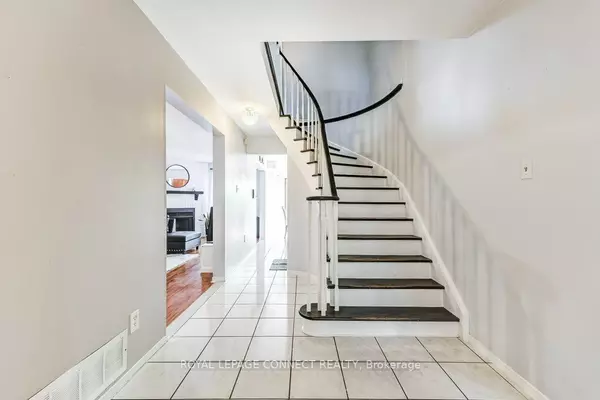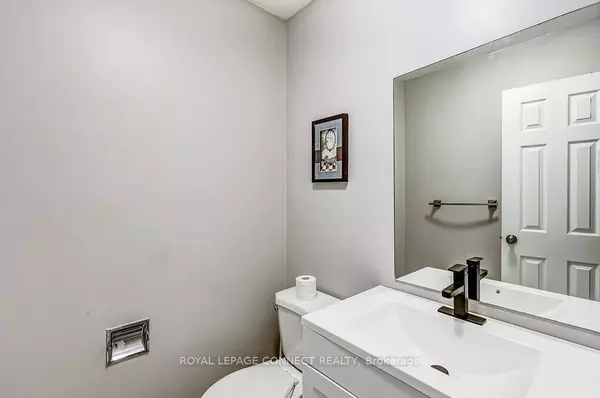$1,167,000
$1,165,000
0.2%For more information regarding the value of a property, please contact us for a free consultation.
7 Beds
4 Baths
SOLD DATE : 12/12/2024
Key Details
Sold Price $1,167,000
Property Type Single Family Home
Sub Type Detached
Listing Status Sold
Purchase Type For Sale
Approx. Sqft 2000-2500
MLS Listing ID E9361727
Sold Date 12/12/24
Style 2-Storey
Bedrooms 7
Annual Tax Amount $7,355
Tax Year 2024
Property Description
Spacious Detached 2-Storey Home in Central Ajax Welcome to this charming all-brick home, featuring a 2-car garage and interlock pathway. Nestled in a mature, friendly neighborhood, you'll be close to amenities, schools, parks, shopping, public transit, major highways, and the hospital. This 2,474 sq. ft. home is filled with love and wonderful memories, awaiting your personal touch. Enjoy a large eat-in kitchen, along with generous living, dining, and family rooms. The upper floor boasts four spacious bedrooms, including a primary suite with a walk-in closet and ensuite bath. Step outside from the kitchen to an enormous fenced-in backyard that backs onto a serene greenbelt, perfect for relaxation or gardening. This multi-generational home is bathed in natural light and includes a finished basement with rental can be used as an in-law suite, high ceilings, spacious, featuring a spacious living area, walk-out to the backyard, three large bedrooms, fridge, stove, and a 3-piece bathroom. Seller and sellers agent Do Not Warrant Retrofit Status Of Basement. Don't miss out on this incredible opportunity! Open concept with abundant natural light.
Location
Province ON
County Durham
Community Central
Area Durham
Zoning Residential
Region Central
City Region Central
Rooms
Family Room Yes
Basement Apartment, Separate Entrance
Kitchen 2
Separate Den/Office 3
Interior
Interior Features Central Vacuum
Cooling Central Air
Fireplaces Number 1
Fireplaces Type Wood
Exterior
Parking Features Private Double
Garage Spaces 4.0
Pool None
Roof Type Shingles
Total Parking Spaces 4
Building
Foundation Concrete
Read Less Info
Want to know what your home might be worth? Contact us for a FREE valuation!

Our team is ready to help you sell your home for the highest possible price ASAP
"My job is to find and attract mastery-based agents to the office, protect the culture, and make sure everyone is happy! "

