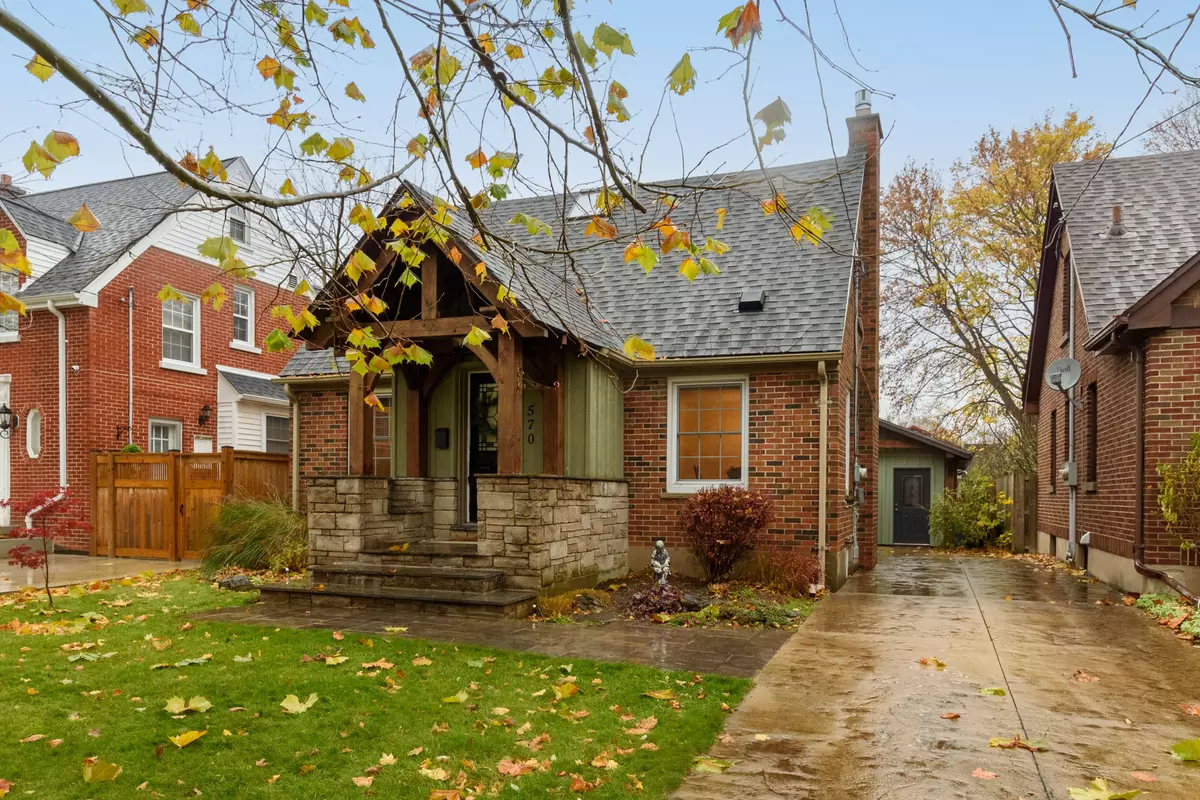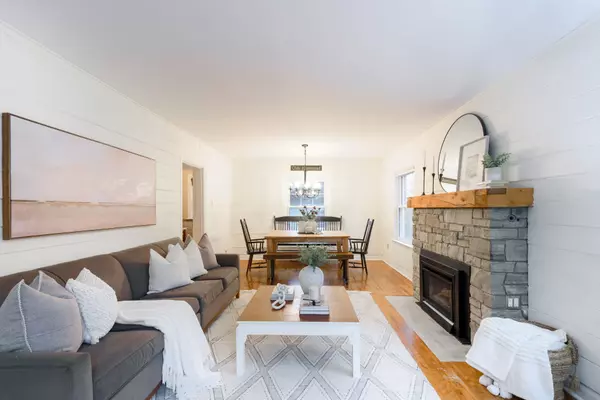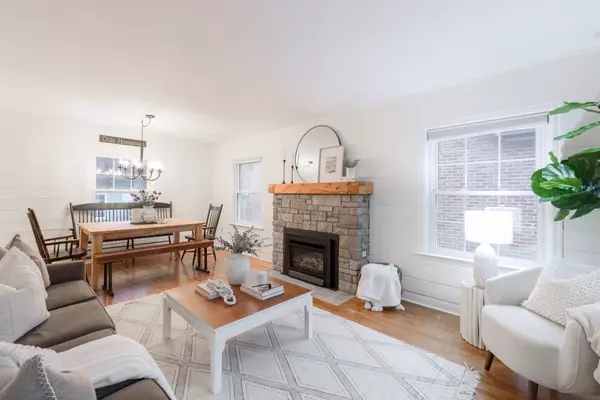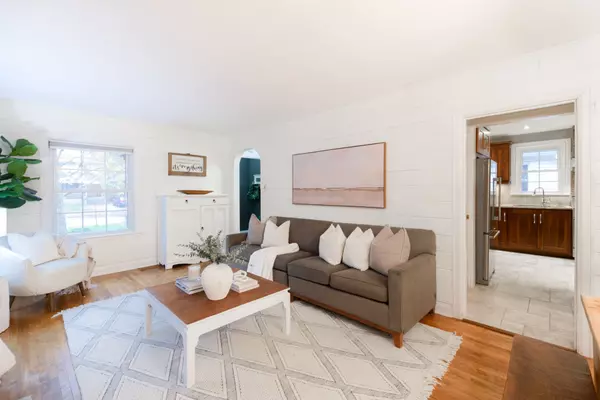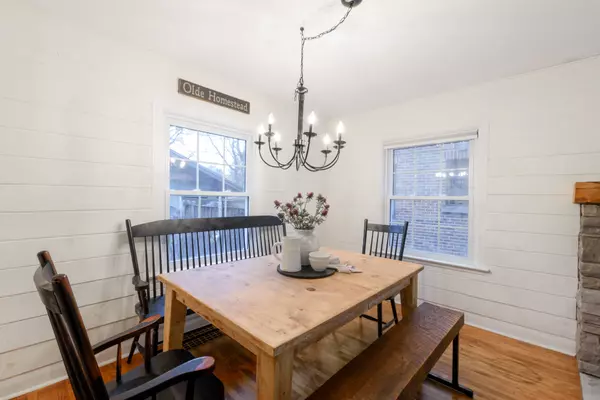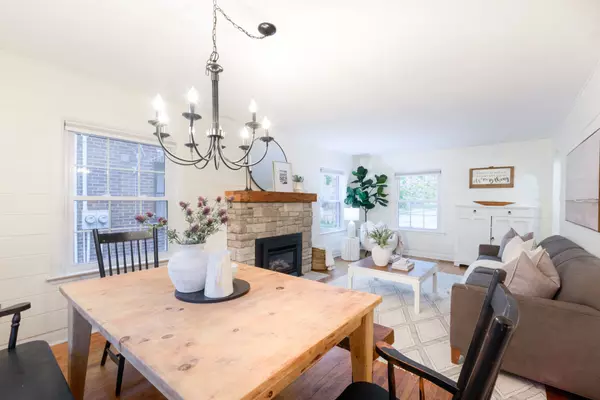$665,000
$679,900
2.2%For more information regarding the value of a property, please contact us for a free consultation.
3 Beds
2 Baths
SOLD DATE : 12/12/2024
Key Details
Sold Price $665,000
Property Type Single Family Home
Sub Type Detached
Listing Status Sold
Purchase Type For Sale
MLS Listing ID X10429736
Sold Date 12/12/24
Style 1 1/2 Storey
Bedrooms 3
Annual Tax Amount $4,995
Tax Year 2023
Property Description
Located in the sought-after Old North neighbourhood, this 1.5-storey home features 2+1 bedrooms and 1.5 bathrooms. Its charming red brick facade, accented with natural stone and a cozy covered front porch supported by rustic wood beams, adds to its exceptional curb appeal. The main level welcomes you with a bright living room and formal dining area, filled with natural light and highlighted by a stunning slated stone gas fireplace. The updated kitchen is both stylish and practical, showcasing granite countertops, a tile backsplash, and stainless steel appliances including a gas stove. Sliding doors lead to a backyard patio, perfect for outdoor dining, while a quaint dining nook adjacent to the kitchen adds extra functionality. Upstairs, you'll find two spacious bedrooms, each featuring original hardwood floors and ample closet space. For those who work or study from home, the functional workspace features custom cabinetry for ample storage, a built-in desk, and a chalkboard wall. A 4-piece bathroom with tile completes the upper level. The lower level provides additional living space, including a cozy sitting area with laminate flooring and a bonus room with a window and closet. Step outside into a backyard perfect for relaxation, featuring a heated pool with a waterfall, lighting, and a self-cleaning system, a gas BBQ hookup, and plenty of greenspace. The pool house, complete with a bathroom, heating, AC, and rough in kitchen adds convenience and potential for an ADU. That's not all! This home also offers two sheds, one for tools and the other a she shed for leisure. This home is conveniently located within walking distance of a grocery store, Carling Park and Arena, and is close to schools, St. Joseph's Hospital, shopping, and downtown amenities. Perfectly suited for those seeking character, functionality, and a vibrant community. Don't miss out on this incredible opportunity schedule a private showing today.
Location
Province ON
County Middlesex
Community East B
Area Middlesex
Zoning R1-4
Region East B
City Region East B
Rooms
Family Room Yes
Basement Finished
Kitchen 1
Separate Den/Office 1
Interior
Interior Features None
Cooling Central Air
Fireplaces Type Natural Gas
Exterior
Exterior Feature Lighting, Patio, Porch
Parking Features Private, Available
Garage Spaces 3.0
Pool Inground
Roof Type Asphalt Shingle
Total Parking Spaces 3
Building
Foundation Block
Others
Security Features Carbon Monoxide Detectors,Smoke Detector
Read Less Info
Want to know what your home might be worth? Contact us for a FREE valuation!

Our team is ready to help you sell your home for the highest possible price ASAP
"My job is to find and attract mastery-based agents to the office, protect the culture, and make sure everyone is happy! "

