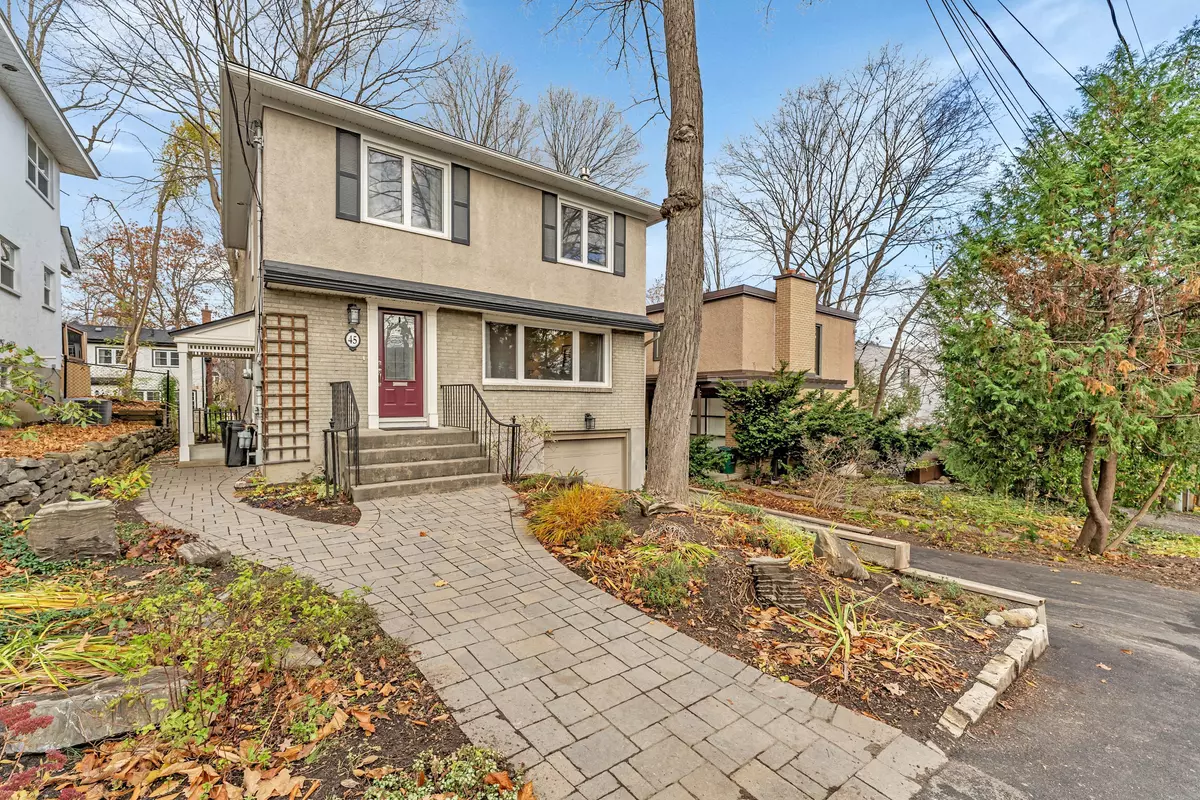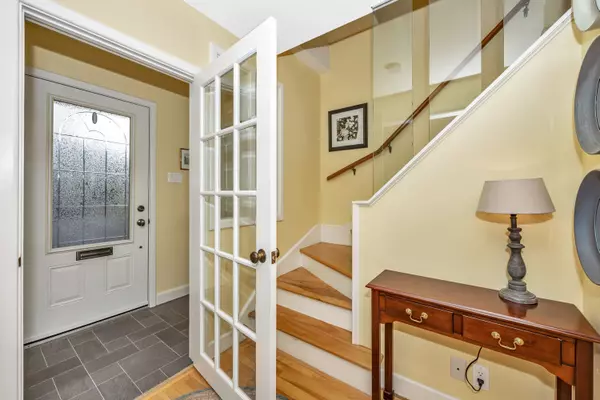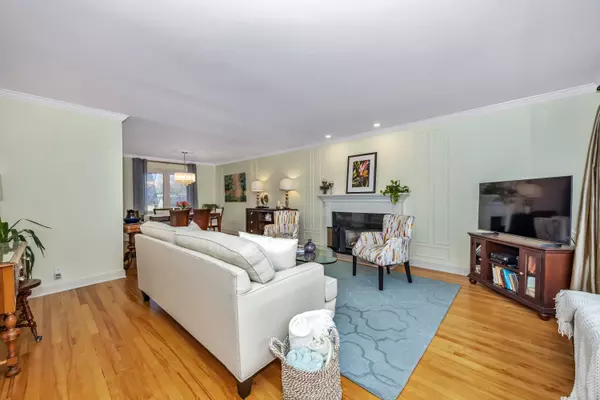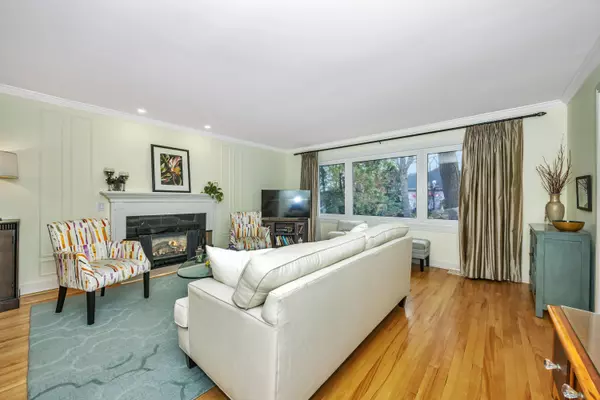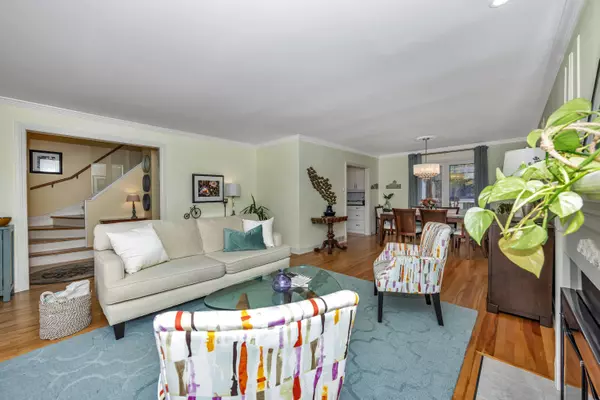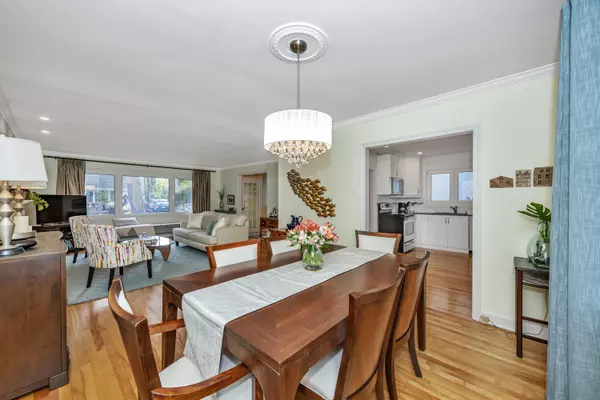$1,110,000
$1,200,000
7.5%For more information regarding the value of a property, please contact us for a free consultation.
4 Beds
2 Baths
SOLD DATE : 12/12/2024
Key Details
Sold Price $1,110,000
Property Type Single Family Home
Sub Type Detached
Listing Status Sold
Purchase Type For Sale
MLS Listing ID X11239524
Sold Date 12/12/24
Style 2-Storey
Bedrooms 4
Annual Tax Amount $7,450
Tax Year 2024
Property Description
Welcome to this beautifully updated 4-bedroom, 2-bath detached home in prestigious Rockcliffe Park! Brimming with natural light, this South-Facing home exudes warmth & charm, blending elegant finishes with modern comforts. Spacious main floor with living & dining flows seamlessly together, highlighted by hardwood flooring & gas fireplace. Updated Kitchen with granite countertops, lots of storage, s/s appliances & pot lights. Just off the kitchen youll find a delightful screened in porch, perfect for summer evenings. Upstairs offers hardwood flooring, four sizable bedrooms & 4pc main bath. Bonus finished basement w/rec room & laundry. Single-car garage offers convenient inside access. Fantastic location is just steps from parks, popular restaurants & the rich historical charm of Ottawa. This home offers an exceptional lifestyle in one of the citys most sought-after communities. Furnace-2017, Roof-2016. Updated wiring-2015, Tilt & Turn Windows-2007. 24hr Irrev.
Location
Province ON
County Ottawa
Community 3201 - Rockcliffe
Area Ottawa
Region 3201 - Rockcliffe
City Region 3201 - Rockcliffe
Rooms
Family Room Yes
Basement Finished
Kitchen 1
Interior
Interior Features Storage
Cooling Central Air
Fireplaces Number 1
Fireplaces Type Natural Gas
Exterior
Parking Features Inside Entry
Garage Spaces 3.0
Pool None
Roof Type Asphalt Shingle
Lot Frontage 40.0
Lot Depth 95.0
Total Parking Spaces 3
Building
Foundation Poured Concrete
Read Less Info
Want to know what your home might be worth? Contact us for a FREE valuation!

Our team is ready to help you sell your home for the highest possible price ASAP
"My job is to find and attract mastery-based agents to the office, protect the culture, and make sure everyone is happy! "

