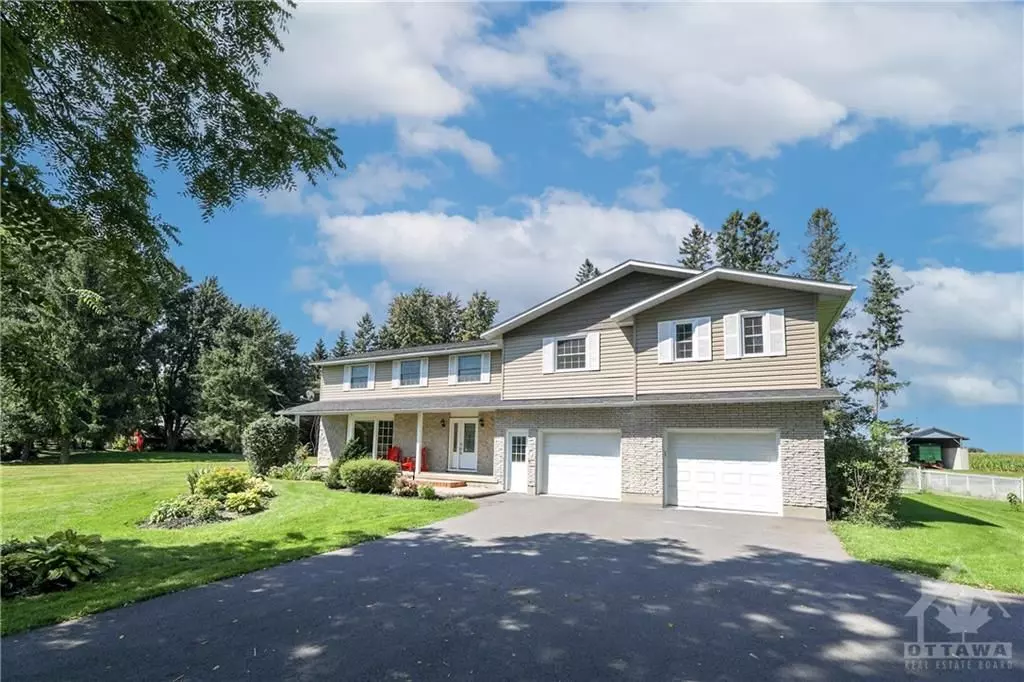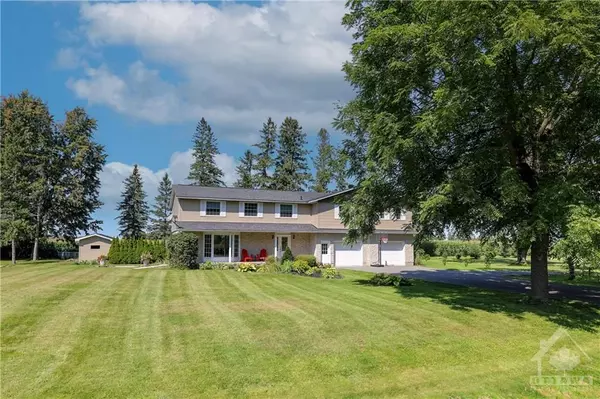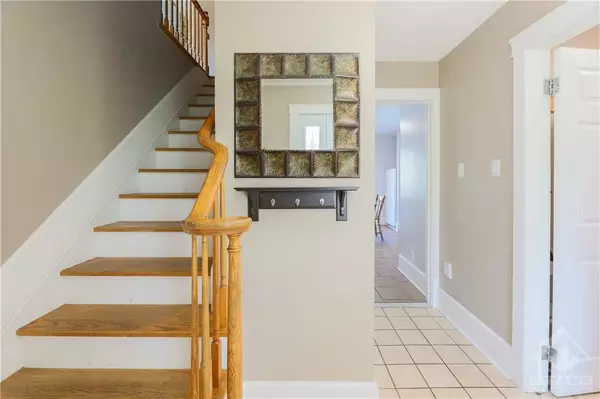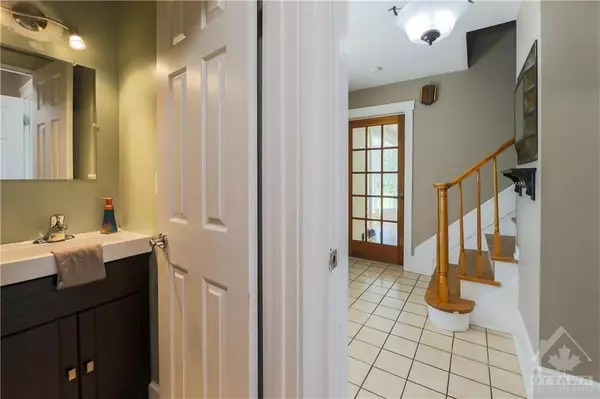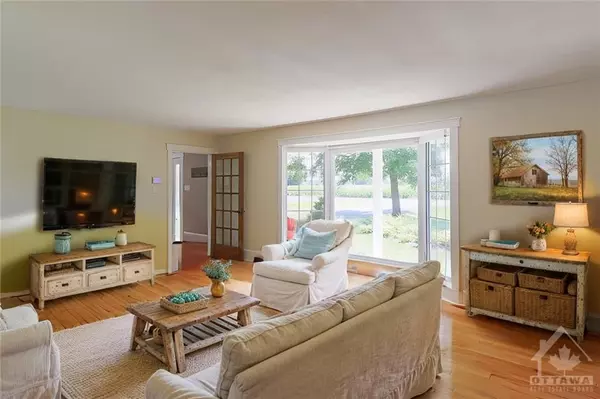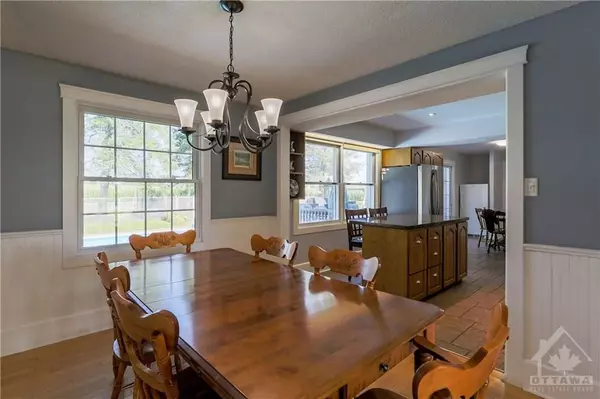$667,500
$674,900
1.1%For more information regarding the value of a property, please contact us for a free consultation.
5 Beds
3 Baths
SOLD DATE : 12/13/2024
Key Details
Sold Price $667,500
Property Type Single Family Home
Sub Type Detached
Listing Status Sold
Purchase Type For Sale
MLS Listing ID X9518947
Sold Date 12/13/24
Style 2-Storey
Bedrooms 5
Annual Tax Amount $5,650
Tax Year 2024
Property Description
Welcome to the ultimate family haven! This stunning 5 bed/3 bath home is designed w/both space & style in mind, boasting 2 dedicated home offices that can easily flex into a new space as your family grows. The primary suite offers a true escape, w/double walk-in closets & a spa-like ensuite! The heart of the home, youll find an open-concept kitchen perfect for family gatherings; spacious, inviting, & ready for everyone to cook, eat, & connect. An oversized pantry w/custom built-ins ensures you can keep everything organized (or just hide the mess when guests arrive!). The expansive 210sqft. mudroom? It's the ultimate space to keep all your outdoor gear & everyday essentials sorted. Step outside to your private fenced backyard, complete w/an in-ground poola perfect space for kids, pets, and endless summer fun, all framed by serene views of surrounding farm fields. Located in a peaceful community, this home offers the charm of country living w/easy access to local amenities.
Location
Province ON
County Stormont, Dundas And Glengarry
Community 704 - South Dundas (Williamsburgh) Twp
Area Stormont, Dundas And Glengarry
Zoning RES
Region 704 - South Dundas (Williamsburgh) Twp
City Region 704 - South Dundas (Williamsburgh) Twp
Rooms
Family Room Yes
Basement Full, Partially Finished
Kitchen 1
Interior
Interior Features Sump Pump, In-Law Capability, Storage, Water Heater
Cooling Central Air
Exterior
Exterior Feature Deck, Landscaped, Porch
Parking Features Inside Entry
Garage Spaces 10.0
Pool Inground
View Forest, Meadow, Pasture, Trees/Woods, Clear
Roof Type Unknown
Lot Frontage 145.0
Lot Depth 203.72
Total Parking Spaces 10
Building
Foundation Block, Concrete
Others
Security Features Unknown
Read Less Info
Want to know what your home might be worth? Contact us for a FREE valuation!

Our team is ready to help you sell your home for the highest possible price ASAP
"My job is to find and attract mastery-based agents to the office, protect the culture, and make sure everyone is happy! "

