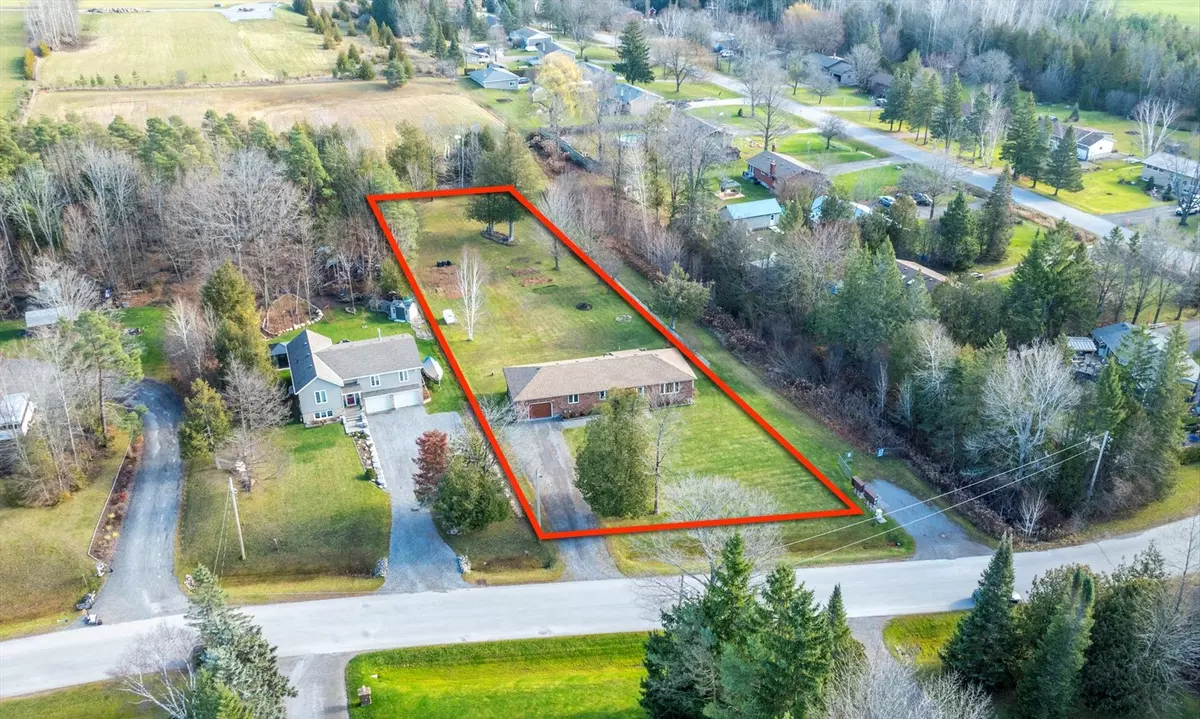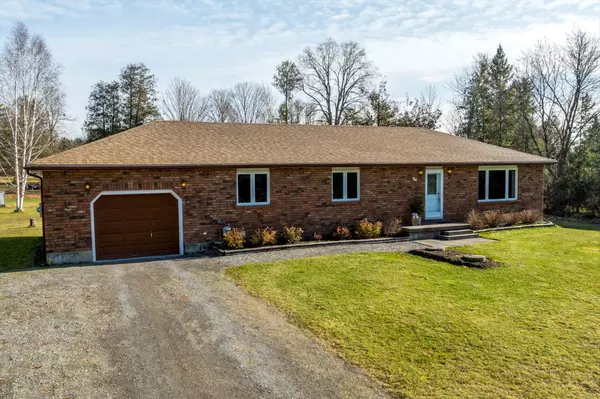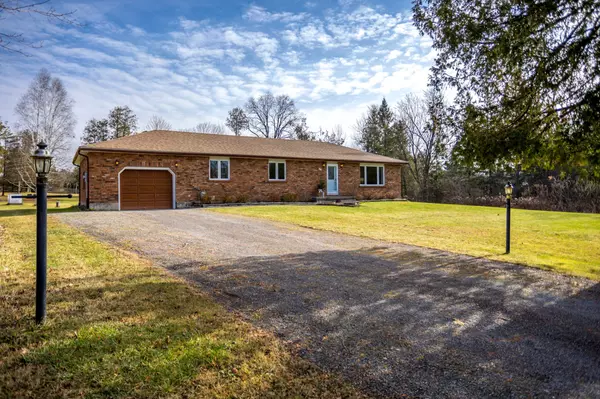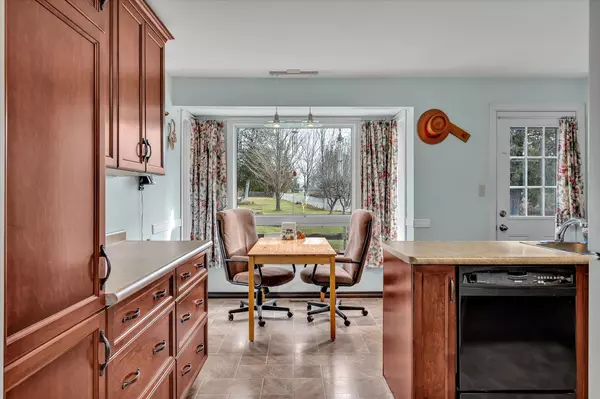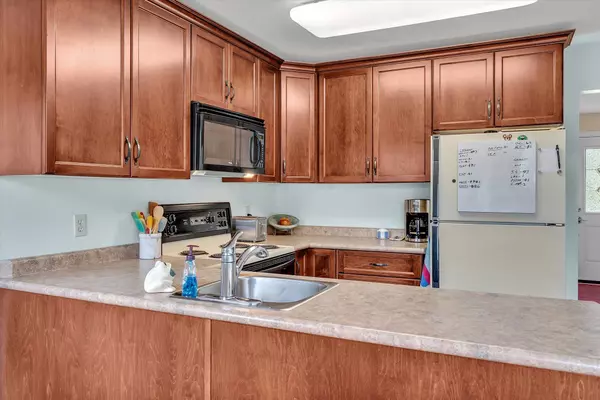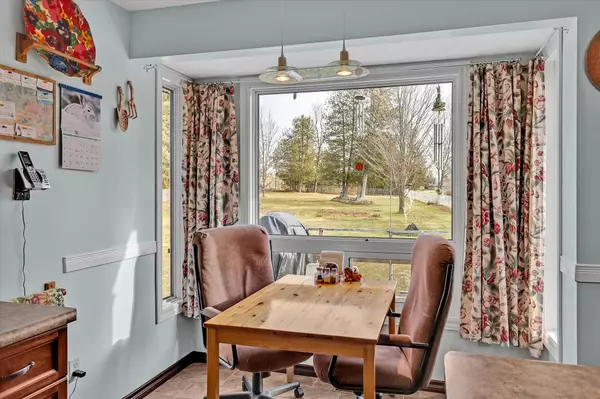$660,000
$679,000
2.8%For more information regarding the value of a property, please contact us for a free consultation.
3 Beds
3 Baths
0.5 Acres Lot
SOLD DATE : 02/18/2025
Key Details
Sold Price $660,000
Property Type Single Family Home
Sub Type Detached
Listing Status Sold
Purchase Type For Sale
Approx. Sqft 1100-1500
Subdivision Omemee
MLS Listing ID X11555744
Sold Date 02/18/25
Style Bungalow
Bedrooms 3
Annual Tax Amount $3,141
Tax Year 2024
Lot Size 0.500 Acres
Property Sub-Type Detached
Property Description
If you've always dreamed of a country home but can't give up the convenience of the city, this is the one for you! Located near the end of a cul-de-sac, only 10 minutes to Peterborough and Hwy 115, this lovely home is a perfect family retreat on nearly an acre backing onto a park. Add a pool, grow your own vegetables and there's still room to play. The eat-in kitchen overlooks the backyard, so you can keep an eye on the kids or just enjoy the beautiful perennial gardens. 3 bedrooms on the main floor; primary has it's own 3-pc ensuite and walk-in closet. The partially finished basement has a cozy propane fireplace to enjoy while relaxing to watch TV, play games, or exercise. With a bathroom on this level (shower roughed-in) and additional unfinished space, you could add a lovely guest room and still have storage/laundry room. Attached garage has room for 1 vehicle, a workbench and storage for yard equipment. School bus pickup is just up the road and community mailboxes nearby. Experience the best of country living with the convenience of city amenities just a short drive from home!
Location
Province ON
County Kawartha Lakes
Community Omemee
Area Kawartha Lakes
Zoning RR2
Rooms
Family Room No
Basement Full, Partially Finished
Kitchen 1
Interior
Interior Features Primary Bedroom - Main Floor, Rough-In Bath, Sewage Pump, Storage, Water Treatment, Workbench
Cooling Central Air
Fireplaces Number 1
Fireplaces Type Freestanding, Propane, Rec Room
Exterior
Exterior Feature Deck, Privacy, Porch, Year Round Living
Parking Features Private Double
Garage Spaces 1.0
Pool None
Roof Type Asphalt Shingle
Lot Frontage 115.95
Lot Depth 363.51
Total Parking Spaces 7
Building
Foundation Concrete, Poured Concrete
Others
Security Features Carbon Monoxide Detectors,Smoke Detector
Read Less Info
Want to know what your home might be worth? Contact us for a FREE valuation!

Our team is ready to help you sell your home for the highest possible price ASAP
"My job is to find and attract mastery-based agents to the office, protect the culture, and make sure everyone is happy! "

