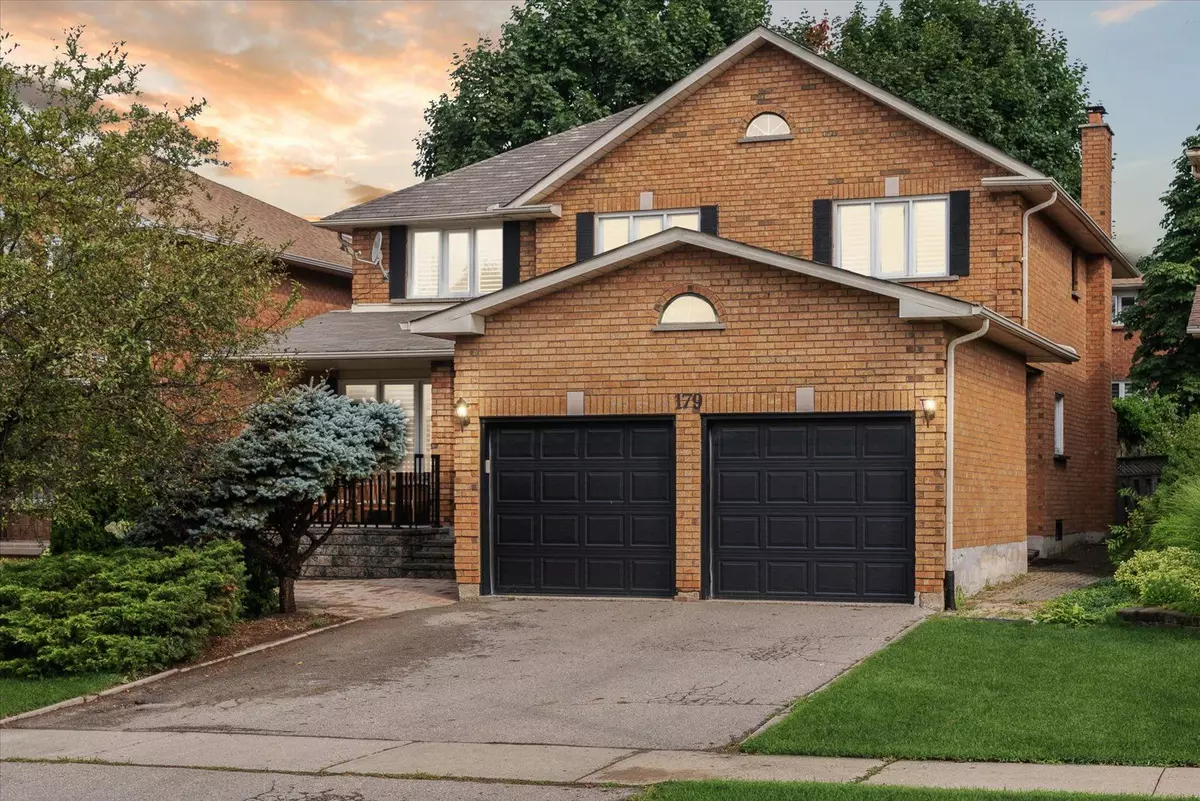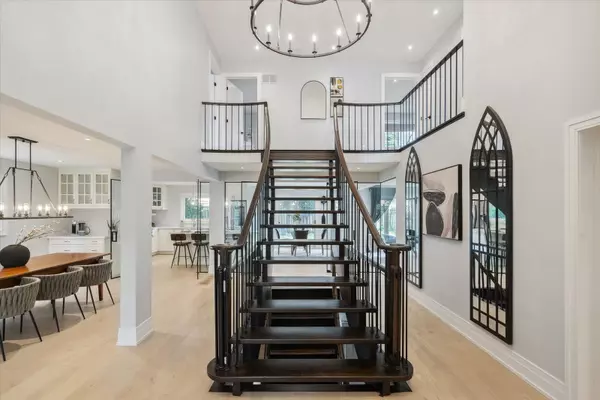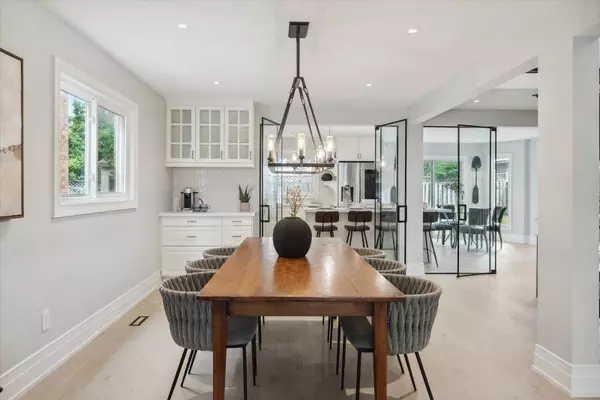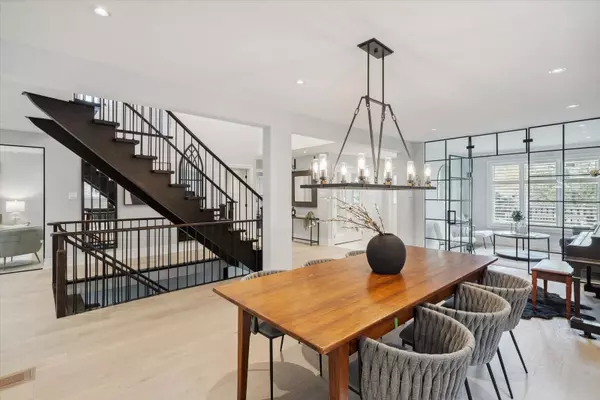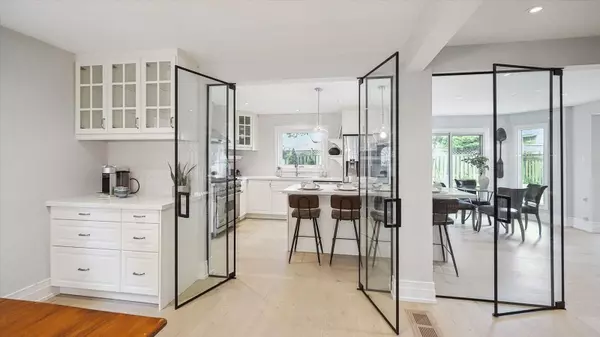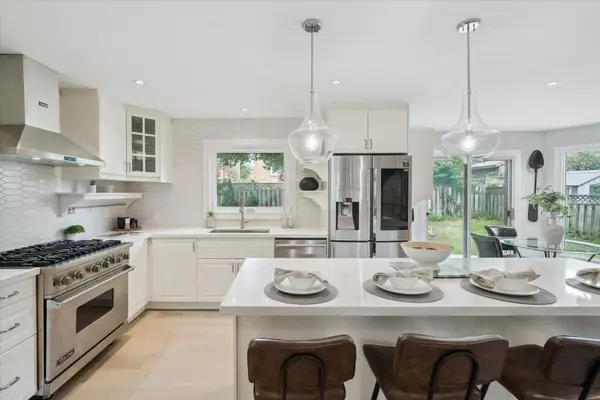$1,710,000
$1,749,000
2.2%For more information regarding the value of a property, please contact us for a free consultation.
5 Beds
4 Baths
SOLD DATE : 12/13/2024
Key Details
Sold Price $1,710,000
Property Type Single Family Home
Sub Type Detached
Listing Status Sold
Purchase Type For Sale
Approx. Sqft 3000-3500
MLS Listing ID N9509149
Sold Date 12/13/24
Style 2-Storey
Bedrooms 5
Annual Tax Amount $6,145
Tax Year 2024
Property Description
Welcome to 179 Valleyway Crescent. Nestled in the beautiful community of Maple, this rare, open-concept, meticulously re-designed family home is perfect for hosting family gatherings and entertaining guests in style. Over 3,000 sqft features a chef-inspired kitchen, premium appliances, a central island, quartz countertops, & hardwood floors. A beautifully crafted Scarlett O'Hara floating staircase leads to a spacious primary suite with a 6-piece ensuite, two walk-in closets for ample storage, along with three other bright spacious bedrooms. The basement holds space for a rec room, kitchen, upgraded electrical, tankless water heater, & ample space awaiting your personal touch. Brand new furnace (2024). A large backyard with trees offers a peaceful retreat, & an extended front porch is perfect for enjoying the outdoors. Located on a quiet street, it provides convenient access to GO transit, TTC, great schools, Vaughan Mills, and hospital. Don't miss the opportunity to call this one of a kind property home.
Location
Province ON
County York
Community Maple
Area York
Region Maple
City Region Maple
Rooms
Family Room Yes
Basement Partially Finished
Kitchen 2
Separate Den/Office 1
Interior
Interior Features Other
Cooling Central Air
Exterior
Parking Features Private Double
Garage Spaces 4.0
Pool None
Roof Type Shingles
Total Parking Spaces 4
Building
Foundation Concrete
Read Less Info
Want to know what your home might be worth? Contact us for a FREE valuation!

Our team is ready to help you sell your home for the highest possible price ASAP
"My job is to find and attract mastery-based agents to the office, protect the culture, and make sure everyone is happy! "

