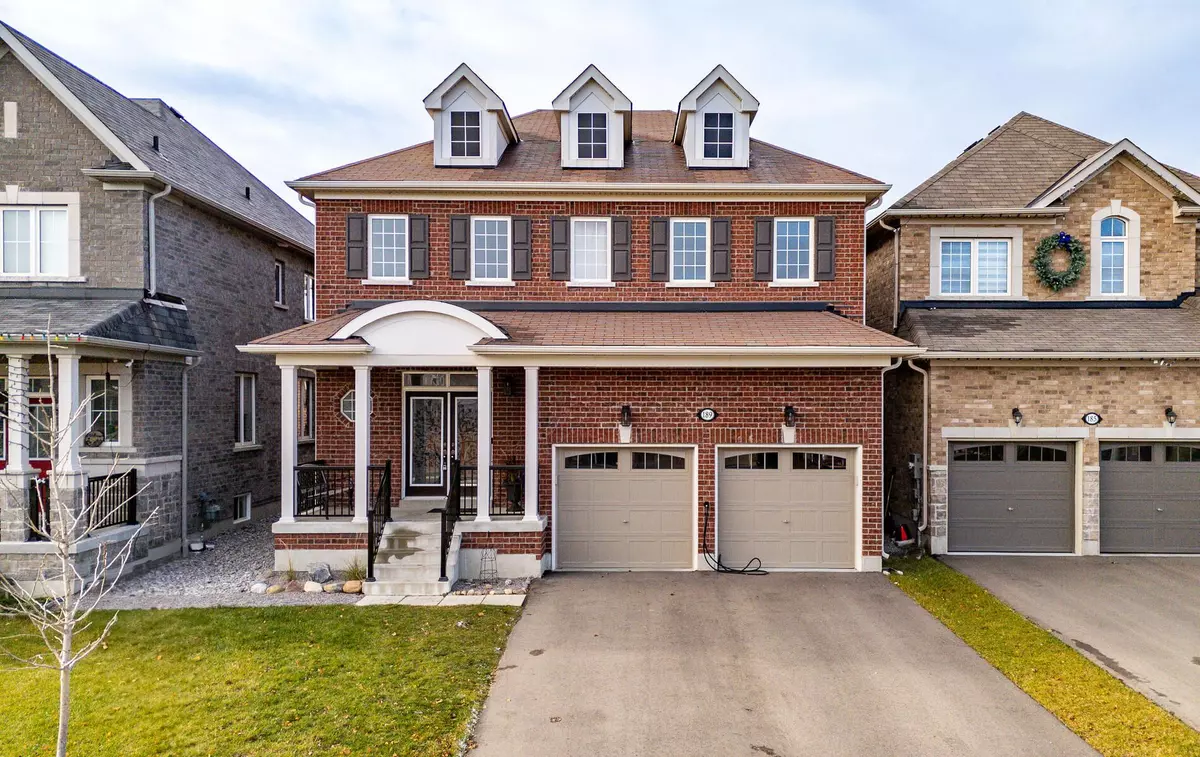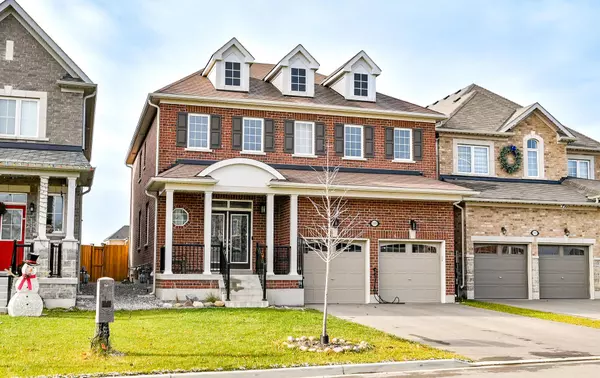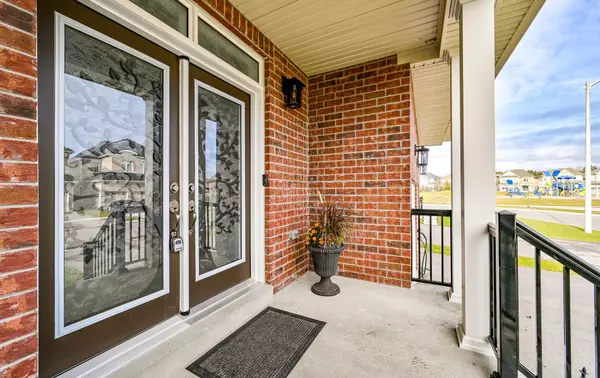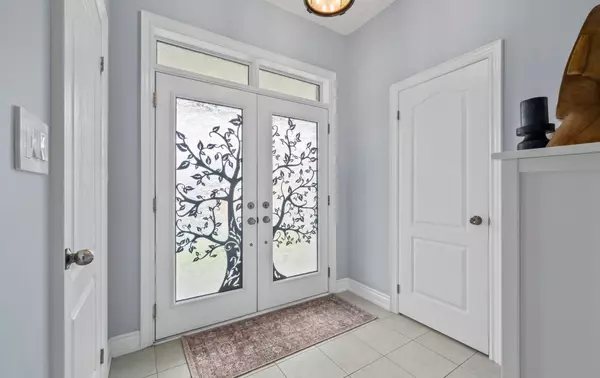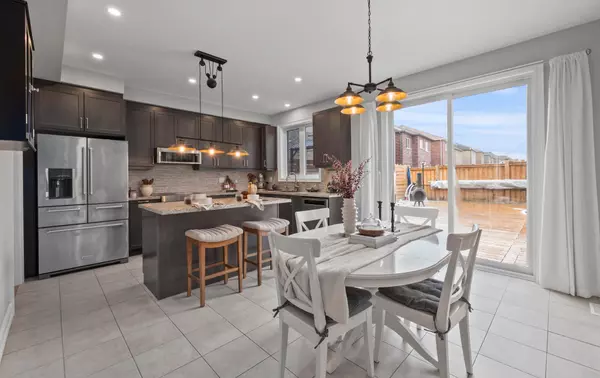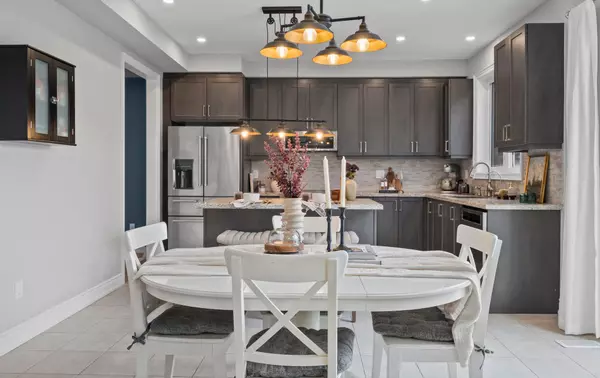$1,105,000
$1,099,000
0.5%For more information regarding the value of a property, please contact us for a free consultation.
4 Beds
5 Baths
SOLD DATE : 12/13/2024
Key Details
Sold Price $1,105,000
Property Type Single Family Home
Sub Type Detached
Listing Status Sold
Purchase Type For Sale
Approx. Sqft 2500-3000
MLS Listing ID E11824656
Sold Date 12/13/24
Style 2-Storey
Bedrooms 4
Annual Tax Amount $6,856
Tax Year 2024
Property Description
Move-In Ready Family Home. This meticulously maintained, 4-year-new all-brick 2-storey residence offers the perfect blend of modern design and family-friendly comfort. With 4 spacious bedrooms, 9-foot ceilings on the main floor, and an open-concept layout, this home is an entertainer's dream. Situated on a peaceful crescent, you'll appreciate the added convenience of no sidewalk to shovel during winter months. Inside, hardwood and ceramic floors flow seamlessly throughout the home, while large windows invite an abundance of natural light into every room. The fully fenced backyard is an oasis for relaxation and gatherings, featuring a generous deck and an above-ground pool ideal for summer days with family and friends. The fully finished basement elevates this home with a home theatre-style family room, perfect for cozy movie nights or larger gatherings. Whether you're raising a growing family or seeking a multi-generational home with space for everyone, this residence offers the ideal backdrop for life's most treasured moments.
Location
Province ON
County Durham
Community Bowmanville
Area Durham
Zoning H R2-60
Region Bowmanville
City Region Bowmanville
Rooms
Family Room Yes
Basement Finished
Kitchen 1
Interior
Interior Features Ventilation System, Water Purifier
Cooling Central Air
Exterior
Exterior Feature Porch Enclosed, Deck
Parking Features Private Double
Garage Spaces 6.0
Pool Above Ground
Roof Type Asphalt Shingle
Total Parking Spaces 6
Building
Foundation Poured Concrete
Others
Security Features Carbon Monoxide Detectors,Smoke Detector
Read Less Info
Want to know what your home might be worth? Contact us for a FREE valuation!

Our team is ready to help you sell your home for the highest possible price ASAP
"My job is to find and attract mastery-based agents to the office, protect the culture, and make sure everyone is happy! "

