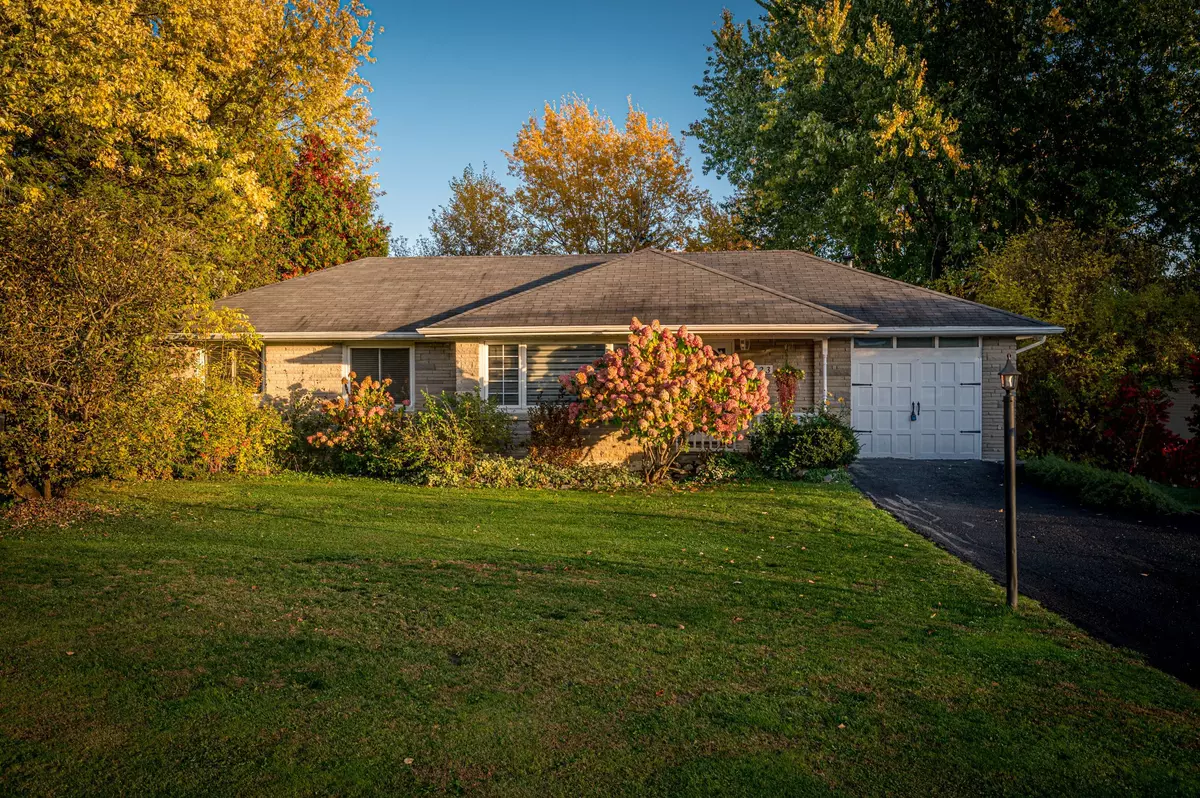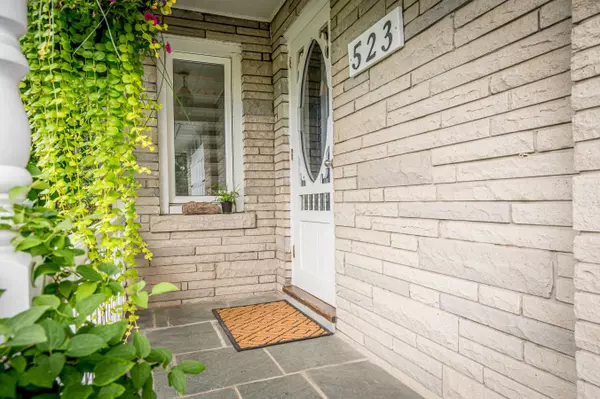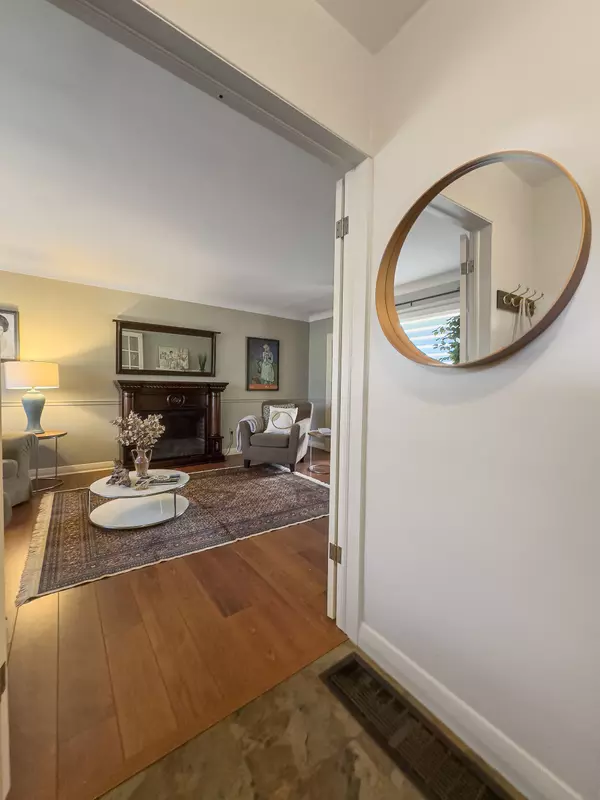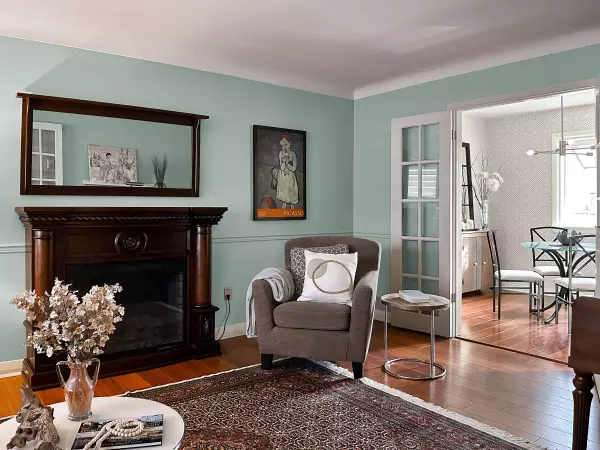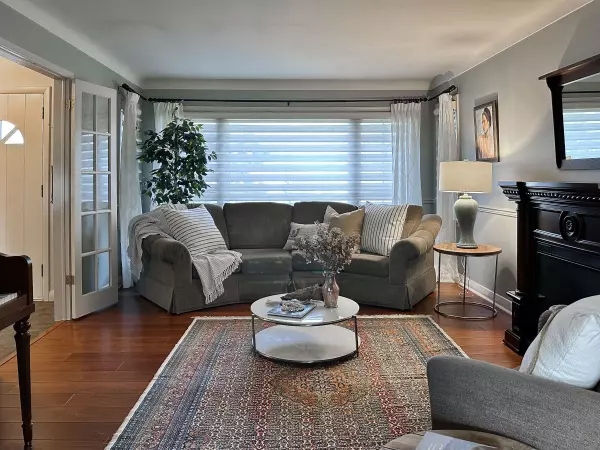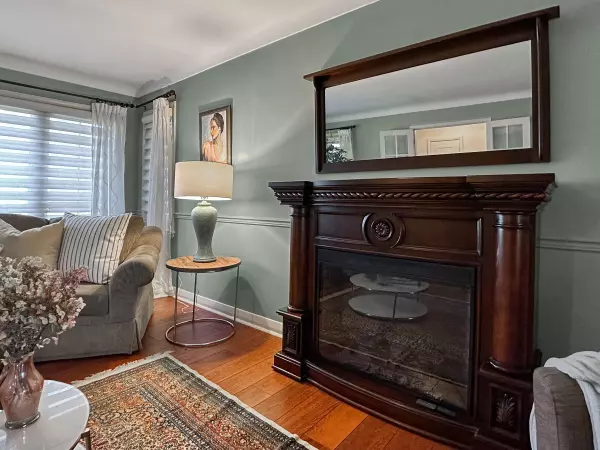$570,000
$599,900
5.0%For more information regarding the value of a property, please contact us for a free consultation.
4 Beds
1 Bath
2,369 SqFt
SOLD DATE : 12/13/2024
Key Details
Sold Price $570,000
Property Type Single Family Home
Sub Type Detached
Listing Status Sold
Purchase Type For Sale
Square Footage 2,369 sqft
Price per Sqft $240
MLS Listing ID X9507648
Sold Date 12/13/24
Style Bungalow
Bedrooms 4
Annual Tax Amount $3,945
Tax Year 2024
Property Description
Welcome to 523 Glenview Avenue, located in the peaceful Poplar Grove subdivision. This captivating angelstone fronted bungalow features 3+1 bedrooms, 1 bathroom with access to the Saint Lawrence River via land in Ravensview, and a beautifully maintained park at the north end of the subdivision. The main floor of this home offers a living room with lots of natural light, french doors, rich flooring and an electric fireplace, a kitchen with plenty of cupboard space, a farmhouse sink and quartz countertops, a cheery eat-in Dining area with bay window, a grand Family Room with access to your deck and woodburning fireplace, an updated 4-piece bathroom and three spacious bedrooms. The lower level boasts high ceilings with a large rec room including a pool table, an additional generous bedroom and your utility room with plenty of storage and laundry area. Conveniently located in Kingston's east-end, close to CFB, RMC, restaurants, shopping and quick access to the 401.
Location
Province ON
County Frontenac
Community Kingston East (Incl Cfb Kingston)
Area Frontenac
Zoning RUR
Region Kingston East (Incl CFB Kingston)
City Region Kingston East (Incl CFB Kingston)
Rooms
Family Room Yes
Basement Partially Finished, Full
Kitchen 1
Separate Den/Office 1
Interior
Interior Features Sump Pump
Cooling Central Air
Fireplaces Number 2
Fireplaces Type Living Room, Family Room, Electric
Laundry In Basement, Sink
Exterior
Exterior Feature Deck, Lighting, Porch
Parking Features Private Double, Other
Garage Spaces 4.0
Pool None
View Trees/Woods
Roof Type Asphalt Shingle
Total Parking Spaces 4
Building
Lot Description Irregular Lot
Foundation Block
New Construction false
Others
Senior Community No
Security Features Carbon Monoxide Detectors,Smoke Detector
Read Less Info
Want to know what your home might be worth? Contact us for a FREE valuation!

Our team is ready to help you sell your home for the highest possible price ASAP
"My job is to find and attract mastery-based agents to the office, protect the culture, and make sure everyone is happy! "

