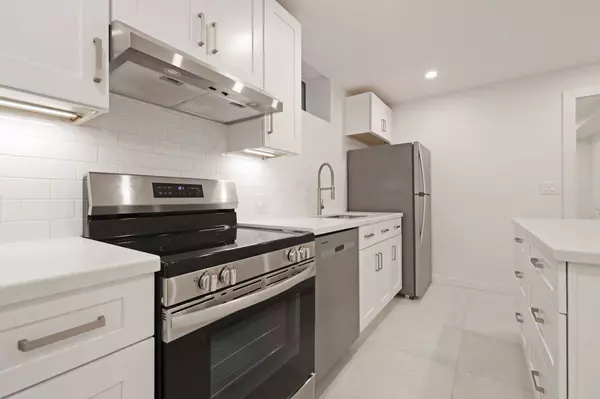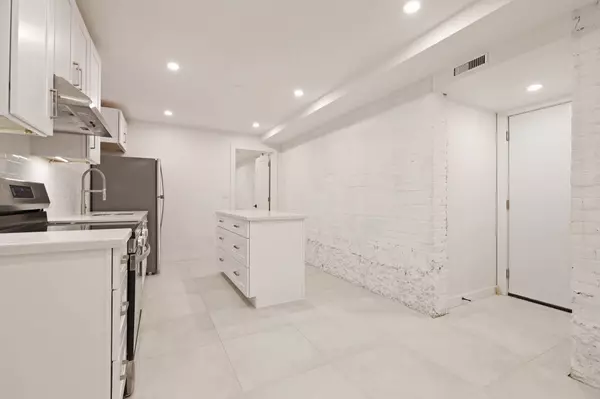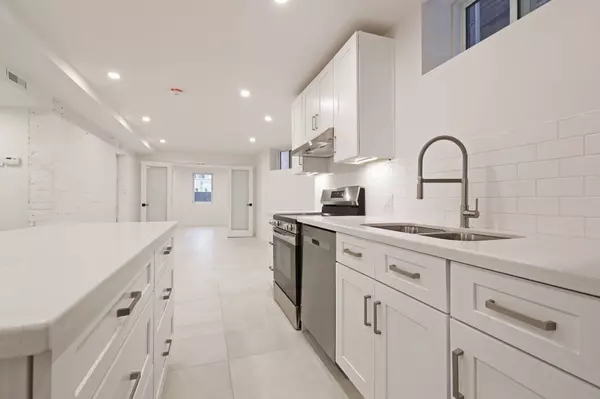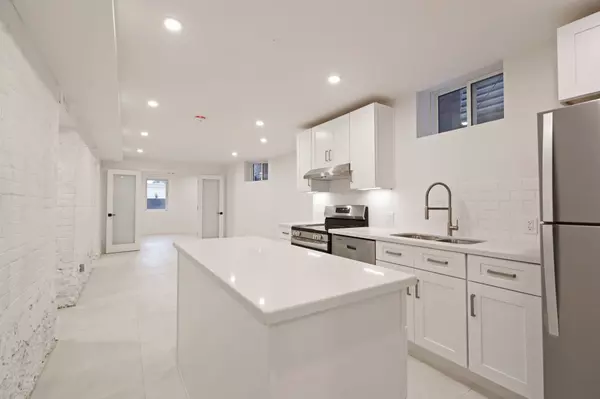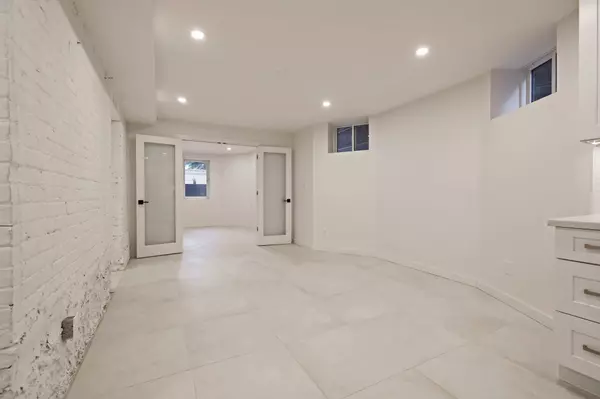$2,750
$2,795
1.6%For more information regarding the value of a property, please contact us for a free consultation.
3 Beds
2 Baths
SOLD DATE : 12/13/2024
Key Details
Sold Price $2,750
Property Type Single Family Home
Sub Type Lower Level
Listing Status Sold
Purchase Type For Sale
MLS Listing ID W11885198
Sold Date 12/13/24
Style 2-Storey
Bedrooms 3
Property Description
This newly constructed legal unit offers a modern and comfortable living space. With 2 bedrooms, 2 full bathrooms, and a private den/office space, it provides ample room for relaxation and functionality. The layout features an impressive 8+ foot ceiling height throughout, creating an open and airy atmosphere.Designed with comfort and peace in mind, the unit is fully soundproofed and equipped with an ERV heating and ventilation system. Enjoy the luxury of heated floors that keep the space cozy during colder months, while pot lights add a touch of elegance and efficiency to every room.The contemporary kitchen boasts stainless steel appliances, including a dishwasher, making meal preparation and cleanup effortless. A west-facing egress window fills the space with natural light, ensuring the unit feels bright and welcoming.Step outside to a beautiful patio, perfect for enjoying outdoor moments or hosting BBQs. Steps to High Park, Bloor St, and Roncesvalles shopping, this thoughtfully designed home blends modern amenities with inviting features, and is ready to provide an amazing living experience.
Location
Province ON
County Toronto
Community High Park-Swansea
Area Toronto
Region High Park-Swansea
City Region High Park-Swansea
Rooms
Family Room No
Basement Apartment
Kitchen 1
Separate Den/Office 1
Interior
Interior Features Separate Hydro Meter, ERV/HRV, Carpet Free
Cooling None
Laundry Coin Operated
Exterior
Parking Features None
Pool None
Roof Type Asphalt Shingle
Building
Foundation Block
Read Less Info
Want to know what your home might be worth? Contact us for a FREE valuation!

Our team is ready to help you sell your home for the highest possible price ASAP
"My job is to find and attract mastery-based agents to the office, protect the culture, and make sure everyone is happy! "


