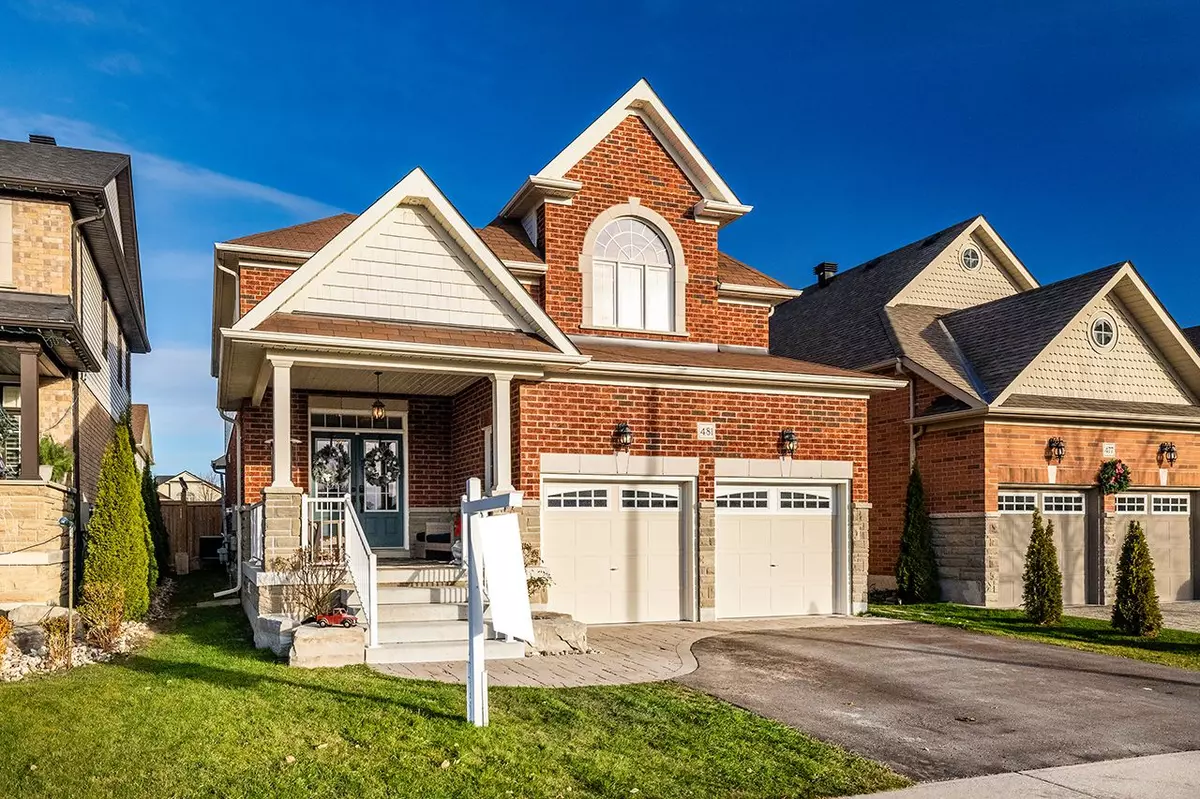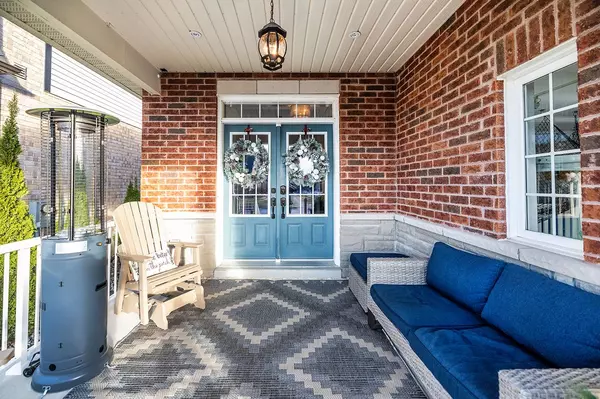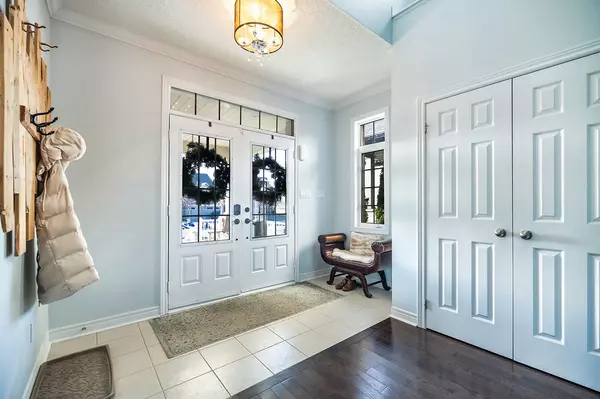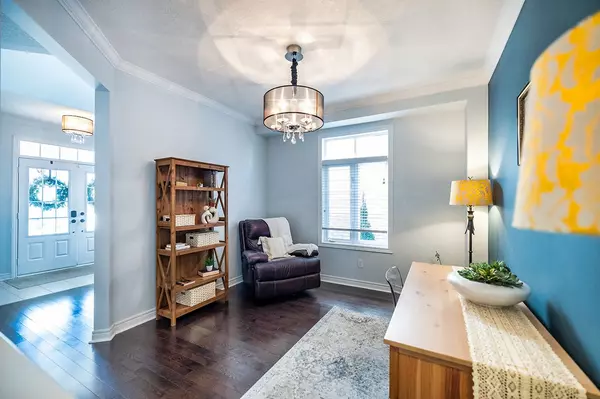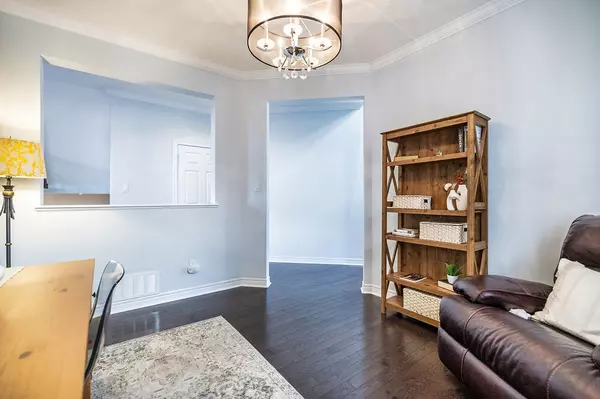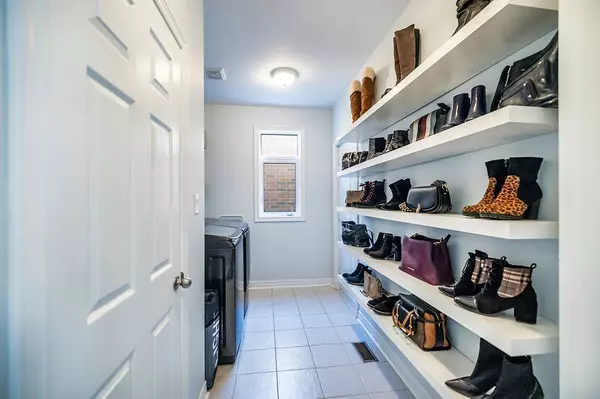$1,030,000
$1,035,000
0.5%For more information regarding the value of a property, please contact us for a free consultation.
4 Beds
4 Baths
SOLD DATE : 12/13/2024
Key Details
Sold Price $1,030,000
Property Type Single Family Home
Sub Type Detached
Listing Status Sold
Purchase Type For Sale
Approx. Sqft 2500-3000
MLS Listing ID E11882604
Sold Date 12/13/24
Style 2-Storey
Bedrooms 4
Annual Tax Amount $6,481
Tax Year 2024
Property Description
Welcome to Stunning 3+1 Bed & 3+1 Bath Home where Style and Comfort Meet Functionality. Step onto the Large Covered Front Porch and into a bright airy interior with soaring 9ft ceilings loaded with natural light. The Main Floor offers a versatile office/flex room and flows seamlessly into the Open Concept living area. Eat-in Kitchen is a Chef's dream and features a massive island, stone countertops, and SS Appliances. Spacious living room with an inviting Gas Fireplace is ideal for gatherings. Ascend the elegant staircase to discover the oversized Primary Bedroom complete with a Walk-in Closet and a Luxurious 5pc bath featuring a separate tub, walk in shower and dual sinks with a stone Countertop. Two additional generously sized bedrooms and a second 5pc bathroom provide ample space for family or guests. The finished basement extends the entertainment options offering a modern rec room, full bath, and an additional bedroom. Step outside to your fenced and landscaped backyard and unwind in the Hot Tub. Practicality meets convenience with a heated & insulated two car Garage. Direct access to the laundry/mudroom. Outdoor Electric Vehicle Charger. This home is a Perfect Blend of Sophistication and Comfort, Don't Miss your Chance to see this Beauty!
Location
Province ON
County Durham
Community Bowmanville
Area Durham
Region Bowmanville
City Region Bowmanville
Rooms
Family Room No
Basement Finished
Kitchen 1
Separate Den/Office 1
Interior
Interior Features Auto Garage Door Remote
Cooling Central Air
Fireplaces Number 1
Fireplaces Type Natural Gas
Exterior
Exterior Feature Hot Tub, Porch Enclosed, Landscaped
Parking Features Private Double
Garage Spaces 4.0
Pool None
Roof Type Shingles
Lot Frontage 39.4
Lot Depth 110.01
Total Parking Spaces 4
Building
Foundation Concrete
Read Less Info
Want to know what your home might be worth? Contact us for a FREE valuation!

Our team is ready to help you sell your home for the highest possible price ASAP
"My job is to find and attract mastery-based agents to the office, protect the culture, and make sure everyone is happy! "

