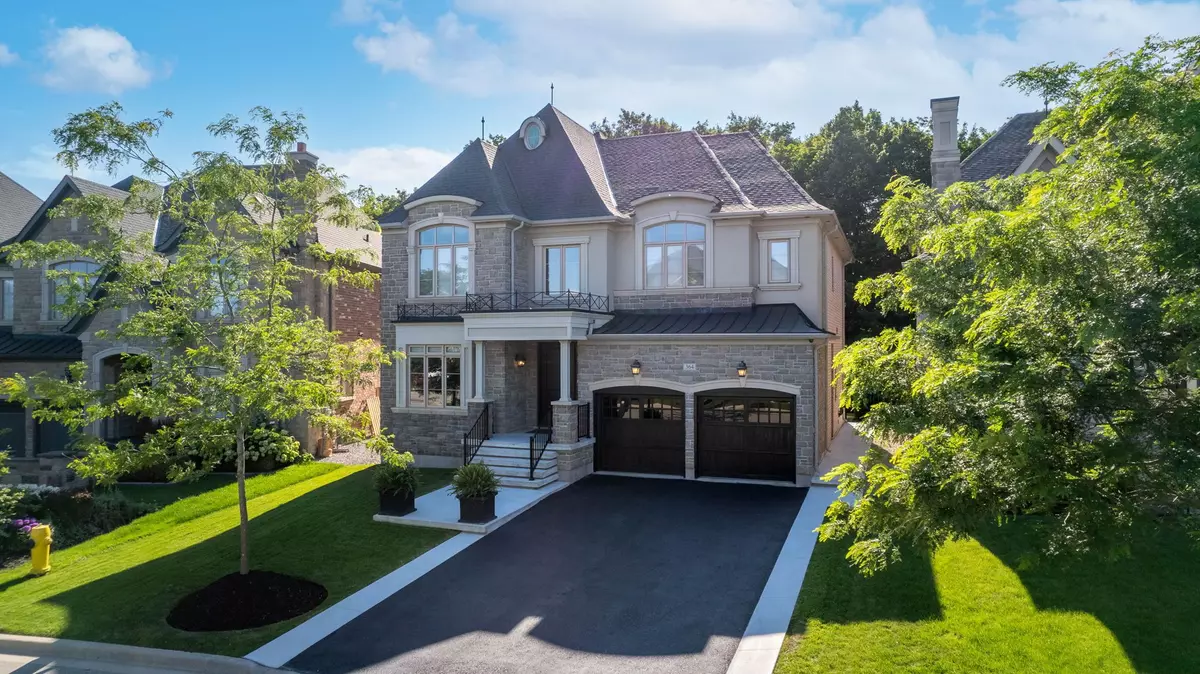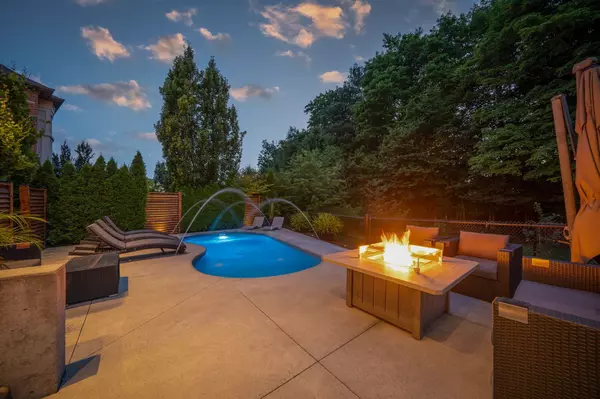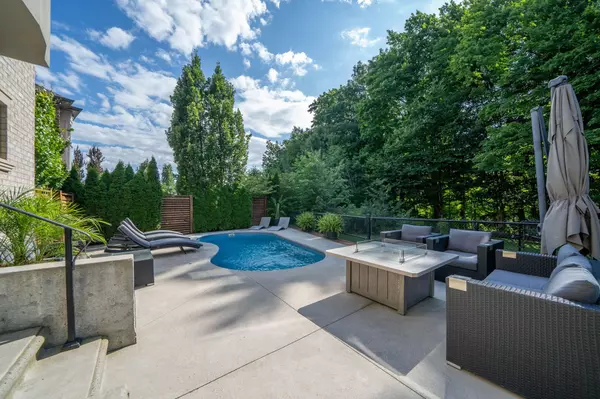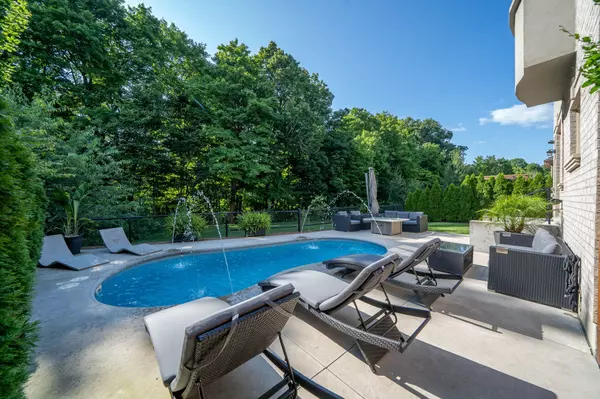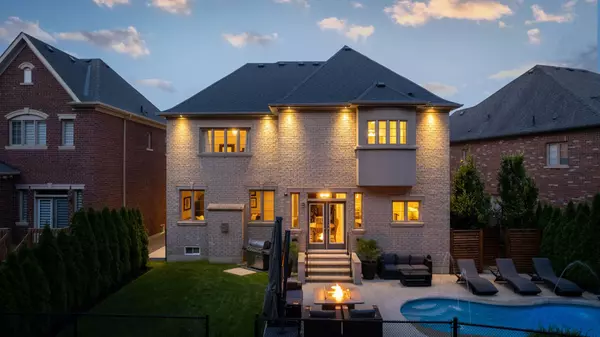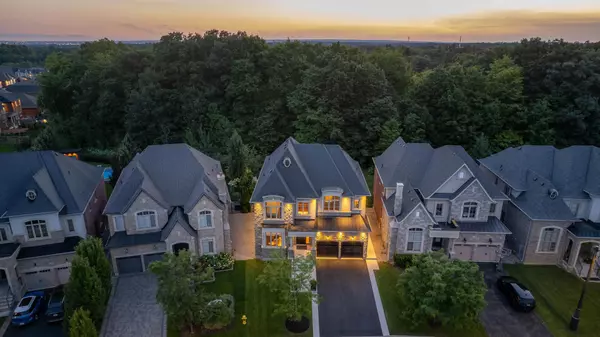$2,700,000
$2,788,000
3.2%For more information regarding the value of a property, please contact us for a free consultation.
4 Beds
5 Baths
SOLD DATE : 02/06/2025
Key Details
Sold Price $2,700,000
Property Type Single Family Home
Sub Type Detached
Listing Status Sold
Purchase Type For Sale
Approx. Sqft 3500-5000
Subdivision Vellore Village
MLS Listing ID N10419962
Sold Date 02/06/25
Style 2-Storey
Bedrooms 4
Annual Tax Amount $9,193
Tax Year 2024
Property Sub-Type Detached
Property Description
The Most Picturesque Ravine View In The Neighborhood! Take One Step Into This Private West Facing Backyard To Experience Breathtaking Sunset Views Over The Ravine, Making It The Perfect Setting For Relaxation & Entertaining. Located On A Peaceful Cul-De-Sac, This Stunning Residence With Over 5000 Sq Ft Of Living Space Offers A Seamless Blend Of Modern Luxury & Timeless Elegance. With Meticulous Attention To Detail & High-End Finishes Throughout, This Property Is Designed To Exceed All Expectations. The Exterior Features Ample Parking With A 4-Car Driveway, A Brand New Concrete Walkway, Porch, & Curbs, & A Custom 8ft Front Door With Cedar Garage Doors. The Beautifully Landscaped Ravine Backyard Includes A Heated Saltwater Pool With Deck Jets, Custom Concrete Lounge Chairs, Concrete Deck, & Outdoor Speakers. Inside, The Spacious Open From Above Foyer Greets You With A Marble Entrance & A Custom Chandelier. The Home Features Handscraped 6 Inch Hardwood Floors, Wrought Iron Pickets, An Oak Staircase & Coffered Ceilings In The Family Room. The Luxurious Custom Kitchen Is Adorned With Marble Flooring, Granite Countertops, Thermador Appliances, A SONOS Sound System With Built-In Speakers, & Custom Millwork Throughout. The Home Office Includes Custom Built-In Shelving, A Coffered Ceiling, Wainscotting, & A Large Window Providing A Perfect Space For Productivity. Four Generous Size Bedrooms Include A Primary Suite With A 5 Piece Ensuite, Motorized Blinds, A Soaker Tub, His & Her Closet & Granite Countertops. The Brand New, Fully Finished Basement Is A Retreat With A Sound System, Heated Flooring, Wainscotting, & An Entertainment Room With A Custom Built-In Wall Unit & Surround Sound. The Basement Also Includes A Full Kitchen With Custom Cabinetry, Quartz Countertops, & Waterfall Island. A Four-Piece Washroom With Rain Shower & Sep/ Laundry Room Add To The Basement's Apartment Functionality. This Home Is Perfect For Those Seeking Luxury, Comfort, & A Serene Quiet Lifestyle.
Location
Province ON
County York
Community Vellore Village
Area York
Rooms
Family Room Yes
Basement Finished, Walk-Up
Kitchen 2
Interior
Interior Features Auto Garage Door Remote, Central Vacuum, Intercom
Cooling Central Air
Fireplaces Number 1
Fireplaces Type Natural Gas, Family Room
Exterior
Exterior Feature Privacy, Lawn Sprinkler System, Landscaped, Paved Yard, Backs On Green Belt
Parking Features Private
Garage Spaces 2.0
Pool Inground
Roof Type Shingles
Lot Frontage 45.86
Lot Depth 113.12
Total Parking Spaces 6
Building
Foundation Concrete
Others
Security Features Alarm System
Read Less Info
Want to know what your home might be worth? Contact us for a FREE valuation!

Our team is ready to help you sell your home for the highest possible price ASAP
"My job is to find and attract mastery-based agents to the office, protect the culture, and make sure everyone is happy! "

