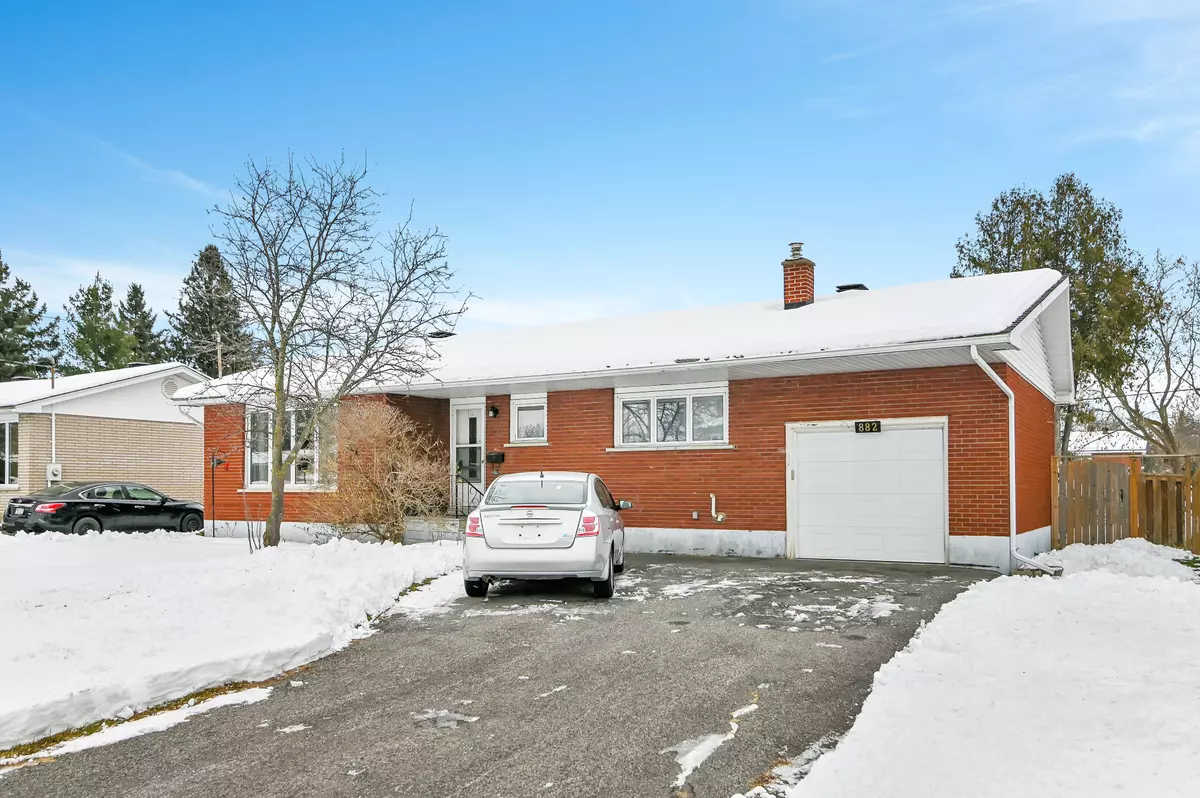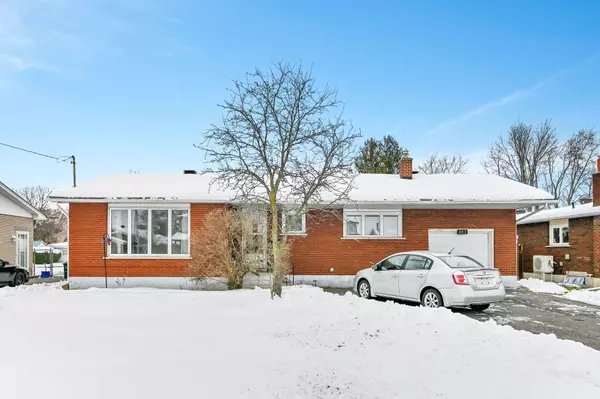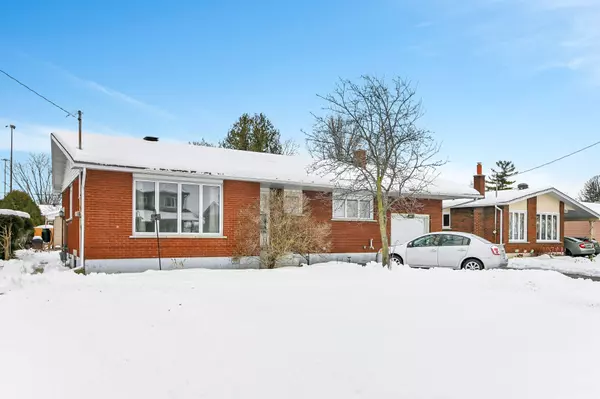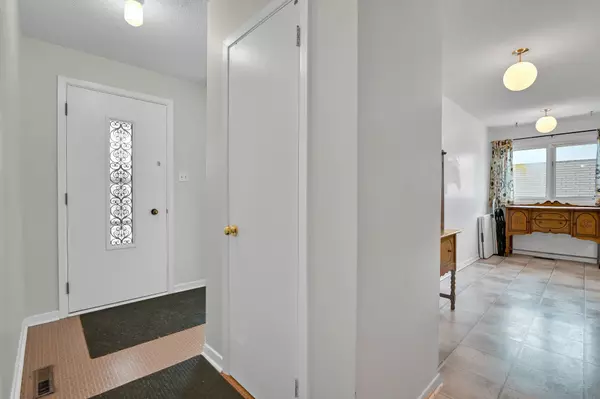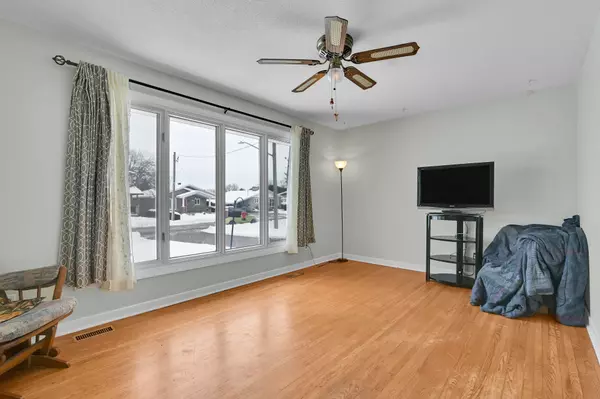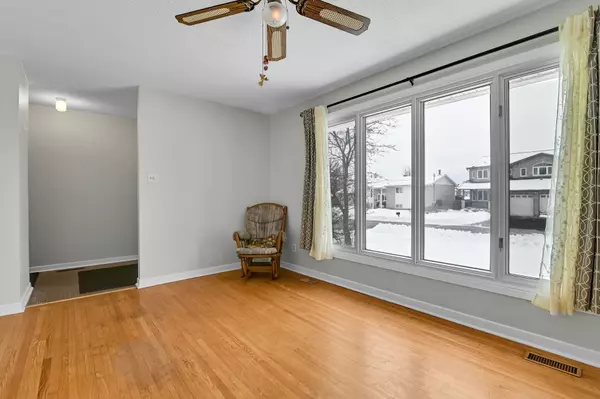$610,000
$599,900
1.7%For more information regarding the value of a property, please contact us for a free consultation.
4 Beds
2 Baths
SOLD DATE : 12/15/2024
Key Details
Sold Price $610,000
Property Type Single Family Home
Sub Type Detached
Listing Status Sold
Purchase Type For Sale
MLS Listing ID X11888009
Sold Date 12/15/24
Style Bungalow
Bedrooms 4
Annual Tax Amount $3,923
Tax Year 2024
Property Description
Welcome to this original-owner, full-brick home situated on an impressive 65' x 150' lot in a highly sought-after neighborhood. This is not just a house but a property filled with incredible potential, waiting for your personal touch. With its solid construction, timeless quality, and unbeatable location, it offers an extraordinary opportunity to create the home of your dreams or invest in a property with promising returns.The main floor features real hardwood floors and a large picture window that bathes the space in natural light. A spacious kitchen overlooks the expansive backyard, evoking memories of the generous outdoor spaces of the past. With three bedrooms on this level, the layout is perfectly suited for family living, while still leaving room for creative upgrades.The fully finished lower level, renovated in 2020, offers a world of possibilities. Complete with an additional potential bedroom, two dens, and a separate side entrance, its an ideal setup for creating a private suite getaway, a home office, or multi-generational living quarters. The flexibility of this space allows for both immediate use and future customization. The location enhances the property's appeal Situated in an amenity-rich neighborhood with an exceptional walk score, its just minutes from the LRT, schools, shopping at Place dOrleans, and serene nature trails. Beyond its interior features, the generous lot size of 65'X150' offers ample outdoor potential. Imagine creating the backyard of your dreams, whether its a lush garden, a modern entertainment area, or even an extension to the home. This home isn't just a place to live; its an opportunity to shape your future. With its prime location and creative possibilities, its a rare find in todays market.
Location
Province ON
County Ottawa
Community 1101 - Chatelaine Village
Area Ottawa
Region 1101 - Chatelaine Village
City Region 1101 - Chatelaine Village
Rooms
Family Room No
Basement Finished
Kitchen 1
Separate Den/Office 1
Interior
Interior Features Primary Bedroom - Main Floor, In-Law Capability, Built-In Oven, Carpet Free, Auto Garage Door Remote
Cooling Central Air
Exterior
Exterior Feature Porch
Parking Features Private Double, Private Triple
Garage Spaces 5.0
Pool None
View Garden
Roof Type Asphalt Shingle
Lot Frontage 65.0
Lot Depth 150.0
Total Parking Spaces 5
Building
Foundation Poured Concrete
Others
Security Features Smoke Detector
Read Less Info
Want to know what your home might be worth? Contact us for a FREE valuation!

Our team is ready to help you sell your home for the highest possible price ASAP
"My job is to find and attract mastery-based agents to the office, protect the culture, and make sure everyone is happy! "

