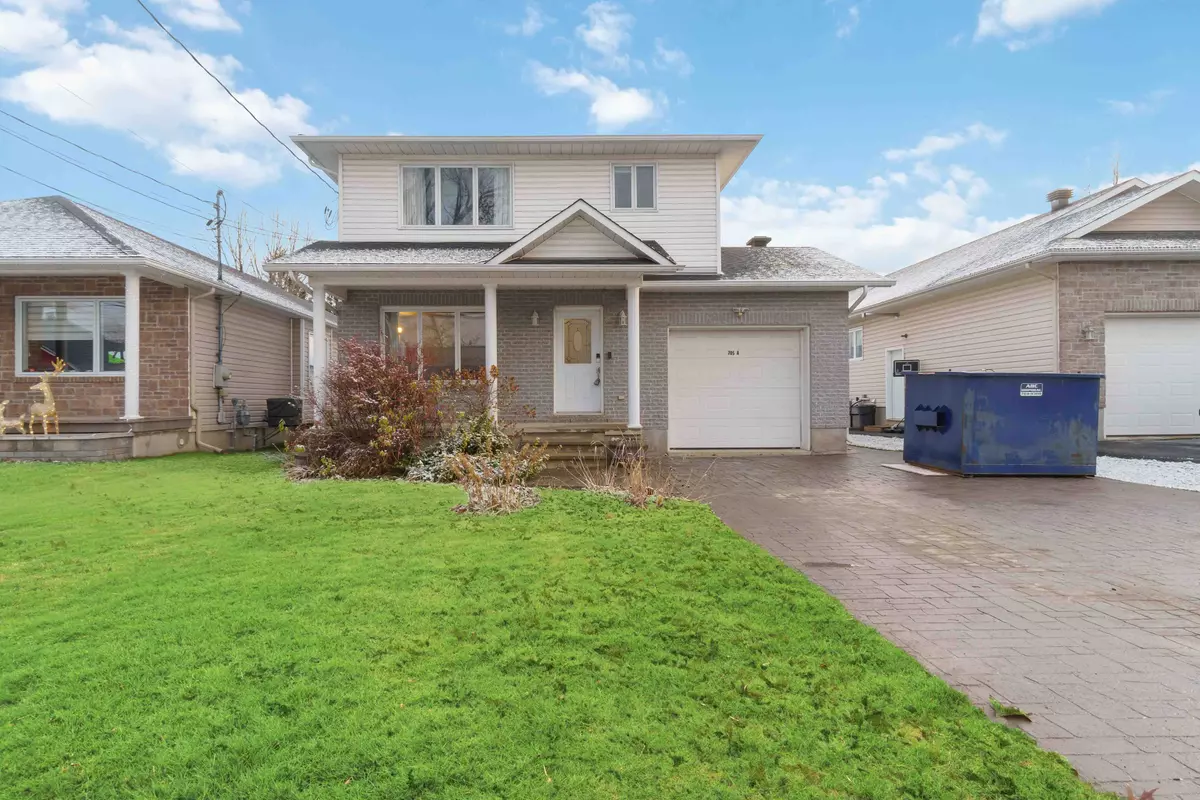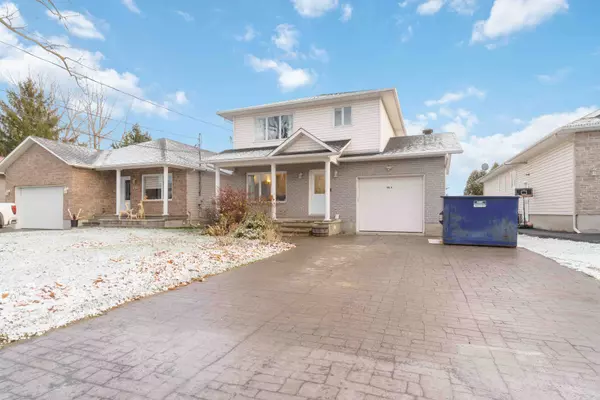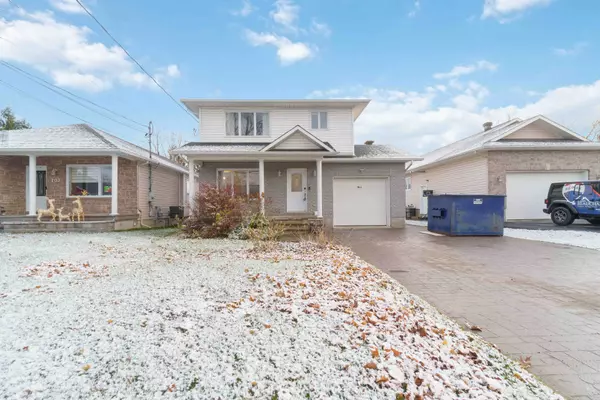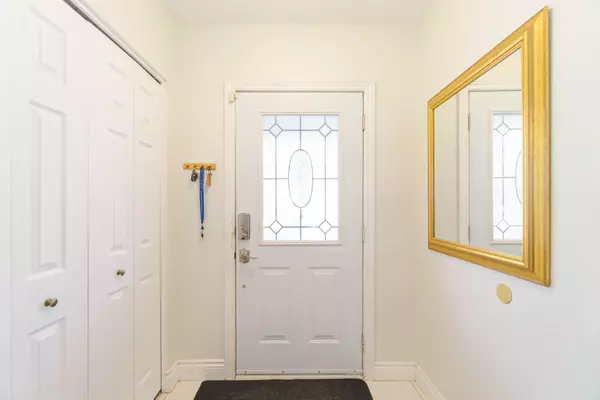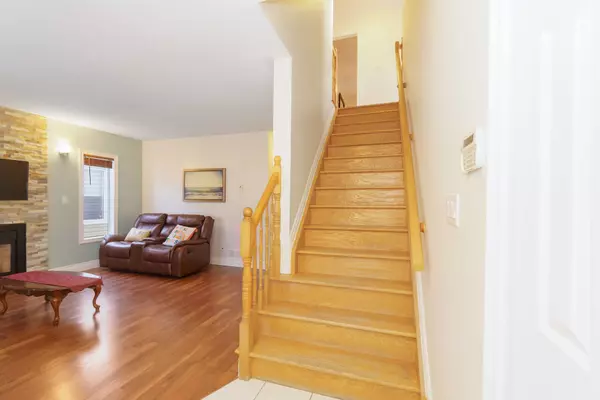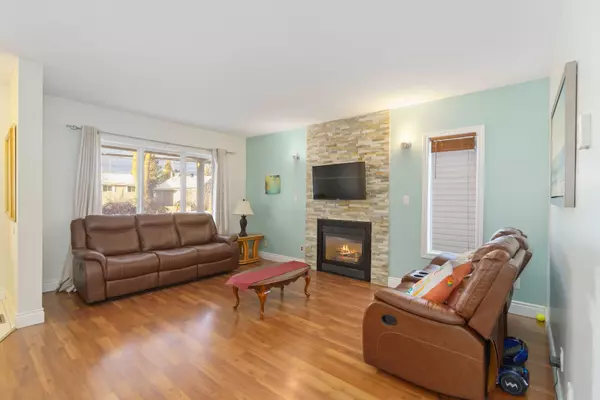$525,000
$499,000
5.2%For more information regarding the value of a property, please contact us for a free consultation.
3 Beds
3 Baths
SOLD DATE : 12/15/2024
Key Details
Sold Price $525,000
Property Type Single Family Home
Sub Type Detached
Listing Status Sold
Purchase Type For Sale
MLS Listing ID X11824438
Sold Date 12/15/24
Style 2-Storey
Bedrooms 3
Annual Tax Amount $3,894
Tax Year 2024
Property Description
Are you looking for a wonderfully updated home that is perfect for the growing family in the charming Casselman community on a huge lot with municipal services??? This sun-filled home features 3 bedrooms plus a den and allows so much flexibility for your family's needs. Enjoy stainless steel appliances in your open-concept kitchen and dining room overlooking your oversized deck and huge yard. Do you love bonfires? Check! Do you love to entertain family and friends with incredible bbq's in a backyard oasis? Check! This home has no carpets and a fully finished lower-level with dry bar and living room.Close to everything! 30 minutes to Ottawa, 2 min to Ford Distribution, 10 minutes to Amazon and walking distance to schools, parks, grocery and restaurants. Showings preferred with overnight notification. Offers to be presented Monday December 9th at 11am. Sellers reserve the right to consider offers prior to offer date.
Location
Province ON
County Prescott And Russell
Community 604 - Casselman
Area Prescott And Russell
Zoning Res
Region 604 - Casselman
City Region 604 - Casselman
Rooms
Family Room Yes
Basement Finished
Kitchen 1
Interior
Interior Features Auto Garage Door Remote, Storage, Water Treatment, Water Heater
Cooling Central Air
Fireplaces Number 1
Exterior
Parking Features Private
Garage Spaces 5.0
Pool None
Roof Type Asphalt Shingle
Total Parking Spaces 5
Building
Foundation Poured Concrete
Read Less Info
Want to know what your home might be worth? Contact us for a FREE valuation!

Our team is ready to help you sell your home for the highest possible price ASAP
"My job is to find and attract mastery-based agents to the office, protect the culture, and make sure everyone is happy! "

