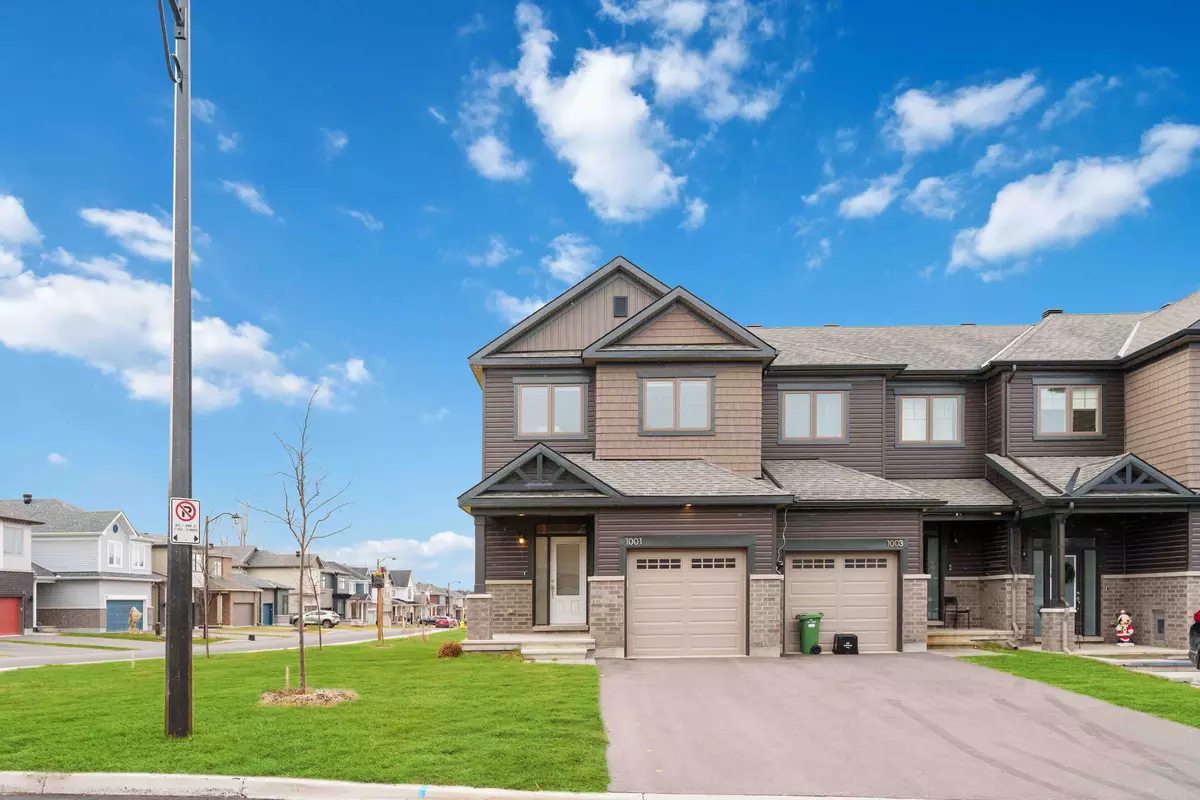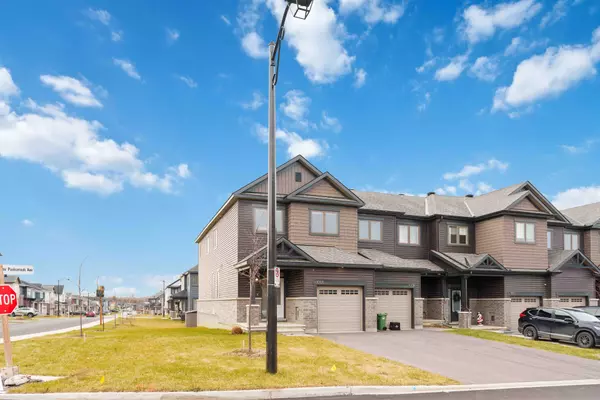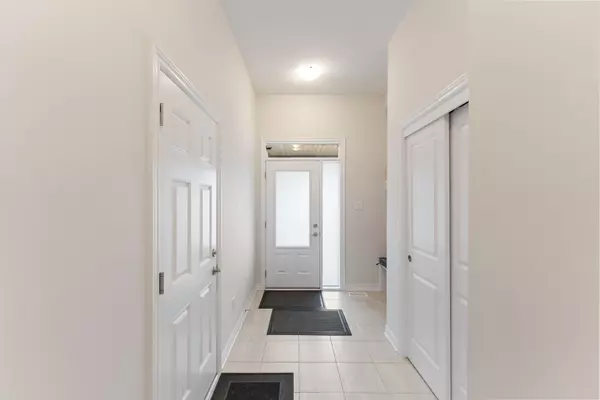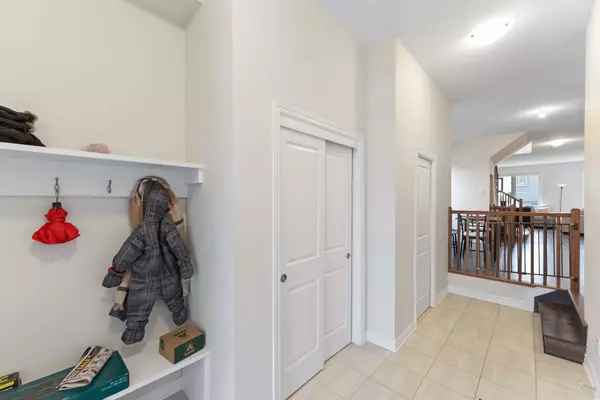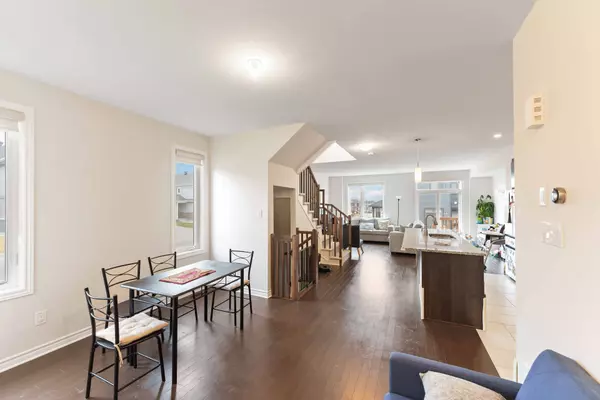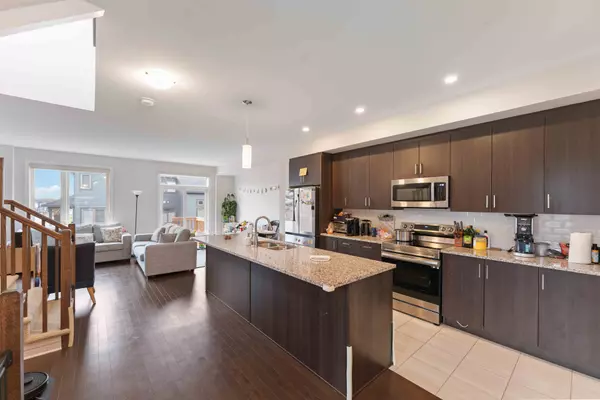$2,800
$2,800
For more information regarding the value of a property, please contact us for a free consultation.
4 Beds
3 Baths
SOLD DATE : 01/01/2025
Key Details
Sold Price $2,800
Property Type Townhouse
Sub Type Att/Row/Townhouse
Listing Status Sold
Purchase Type For Sale
MLS Listing ID X11821650
Sold Date 01/01/25
Style 2-Storey
Bedrooms 4
Property Description
Move in January 1, 2025! Welcome to 1001 Kijik Crescent, a stunning 4-bedroom, 2.5-bathroom townhome located in the highly sought-after Findlay Creek neighbourhood. This beautiful townhome is the Ruby Model by eQ Homes, offering spacious and modern living space with 2208 SQFT of living space. As you step inside, you'll be greeted by a bright and spacious foyer that leads to an open-concept living area. The living room features large windows that flood the space with natural light, and it seamlessly flows into the dining area, making it perfect for entertaining guests or enjoying family dinners. The gourmet kitchen is a chef's dream, featuring stainless steel appliances, quartz countertops, and plenty of storage space. Upstairs, you'll find four generously sized bedrooms, including a luxurious primary bedroom with a walk-in closet and an ensuite bathroom. The other three bedrooms are equally impressive, with ample closet space and modern finishes. Property is currently tenanted.
Location
Province ON
County Ottawa
Community 2605 - Blossom Park/Kemp Park/Findlay Creek
Area Ottawa
Region 2605 - Blossom Park/Kemp Park/Findlay Creek
City Region 2605 - Blossom Park/Kemp Park/Findlay Creek
Rooms
Family Room Yes
Basement Finished
Kitchen 1
Interior
Interior Features None
Cooling Central Air
Laundry Laundry Room
Exterior
Parking Features Front Yard Parking
Garage Spaces 3.0
Pool None
Roof Type Asphalt Shingle
Total Parking Spaces 3
Building
Foundation Poured Concrete
Read Less Info
Want to know what your home might be worth? Contact us for a FREE valuation!

Our team is ready to help you sell your home for the highest possible price ASAP
"My job is to find and attract mastery-based agents to the office, protect the culture, and make sure everyone is happy! "

