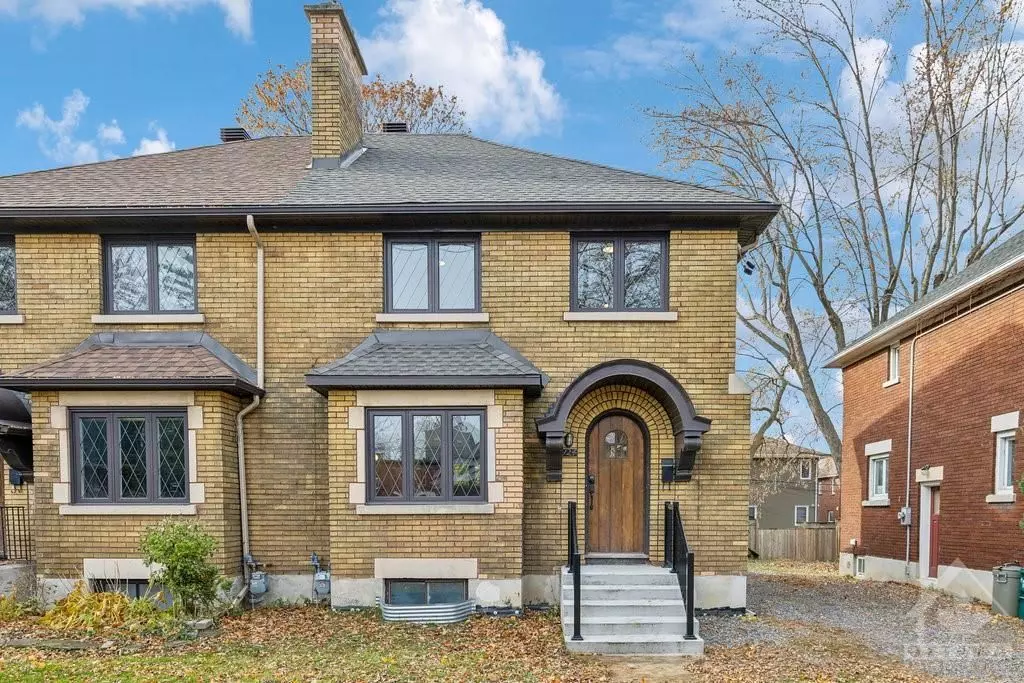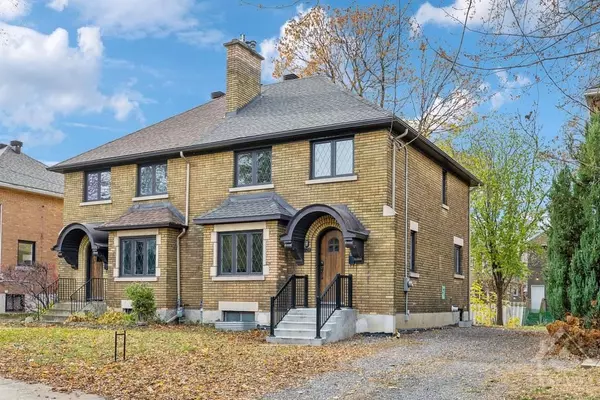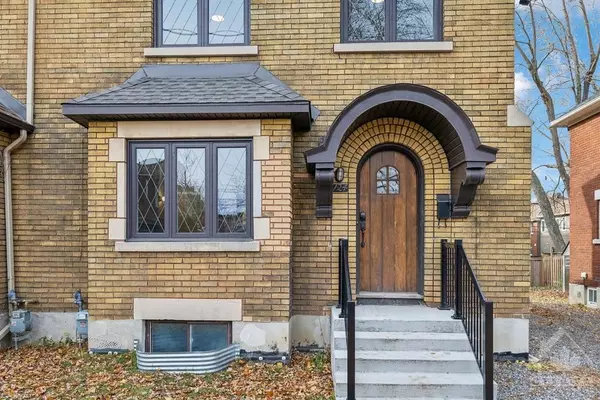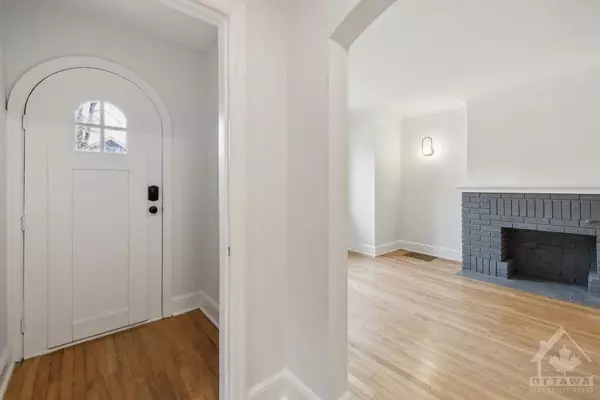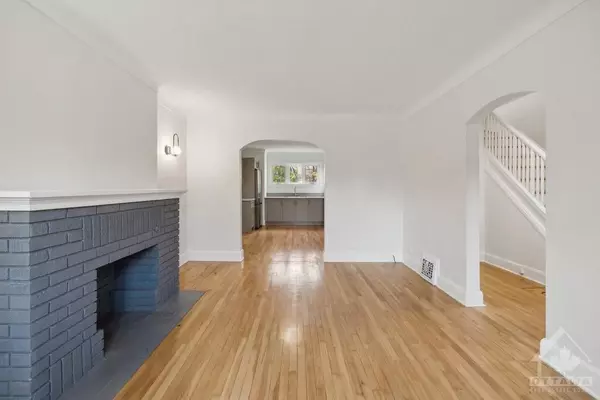$830,000
$849,900
2.3%For more information regarding the value of a property, please contact us for a free consultation.
3 Beds
1 Bath
SOLD DATE : 12/20/2024
Key Details
Sold Price $830,000
Property Type Multi-Family
Sub Type Semi-Detached
Listing Status Sold
Purchase Type For Sale
MLS Listing ID X10430672
Sold Date 12/20/24
Style 2-Storey
Bedrooms 3
Annual Tax Amount $5,954
Tax Year 2024
Property Description
**SOME PHOTOS ARE VIRTUALLY STAGED**Welcome to this traditional and timeless semi-detached home in the heart of Sandy Hill! This home recently received a new roof, kitchen and bathroom. Foundation was fully excavated and new membrane installed. Enjoy the open-concept living room, dining room, and kitchen with original hardwood floors. The laundry/mudroom is conveniently located on the main floor. This property also features an expansive backyard, giving lots of opportunities for entertainment and enjoyment. Blackburn offers an unmatched location! Nearby all the conveniences offered by the Byward Market and the downtown area. Just a short distance from the Rideau River, Strathcona Park, and numerous walking and biking trails. Walking distance to the Rideau Canal makes a day skating on the canal very convenient. Only minutes away from the University of Ottawa U make this property very attractive to investors as well. Being offered for the first time on the open market!
Location
Province ON
County Ottawa
Community 4004 - Sandy Hill
Area Ottawa
Zoning Residential
Region 4004 - Sandy Hill
City Region 4004 - Sandy Hill
Rooms
Family Room No
Basement Full, Unfinished
Kitchen 1
Interior
Interior Features Unknown
Cooling None
Fireplaces Number 1
Fireplaces Type Wood
Exterior
Parking Features Tandem
Garage Spaces 2.0
Pool None
Roof Type Asphalt Shingle
Lot Frontage 29.8
Lot Depth 100.12
Total Parking Spaces 2
Building
Foundation Concrete
Others
Security Features Unknown
Read Less Info
Want to know what your home might be worth? Contact us for a FREE valuation!

Our team is ready to help you sell your home for the highest possible price ASAP
"My job is to find and attract mastery-based agents to the office, protect the culture, and make sure everyone is happy! "

