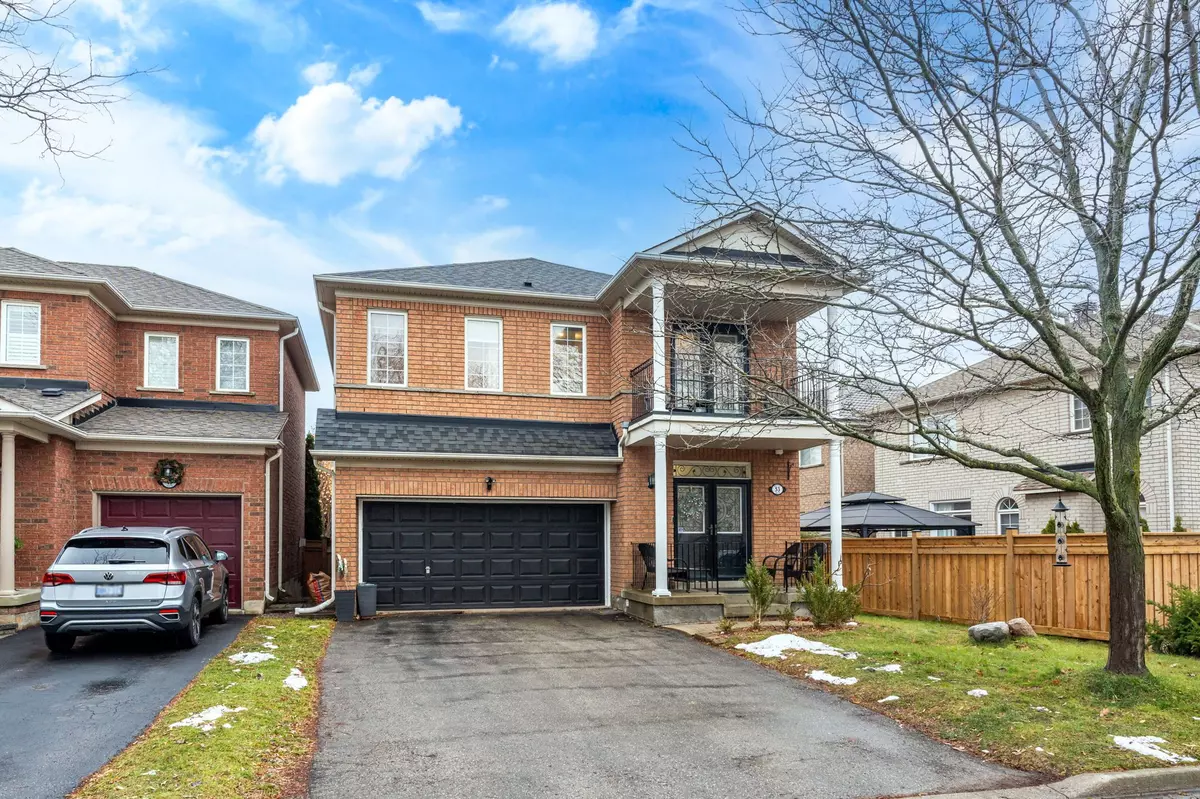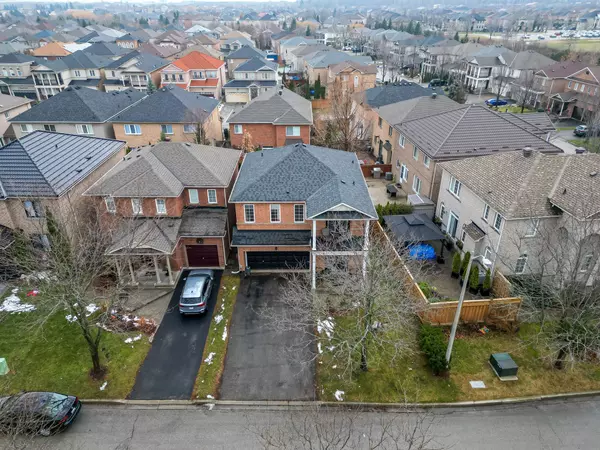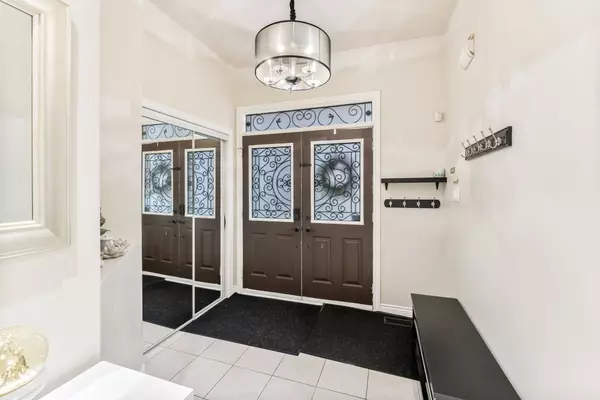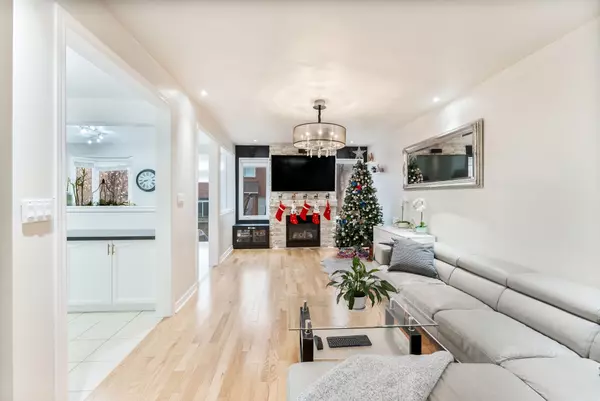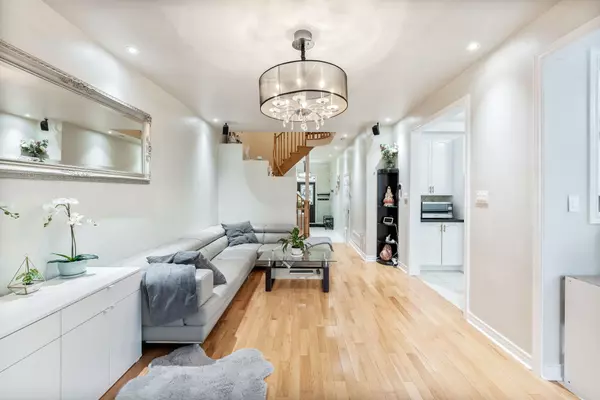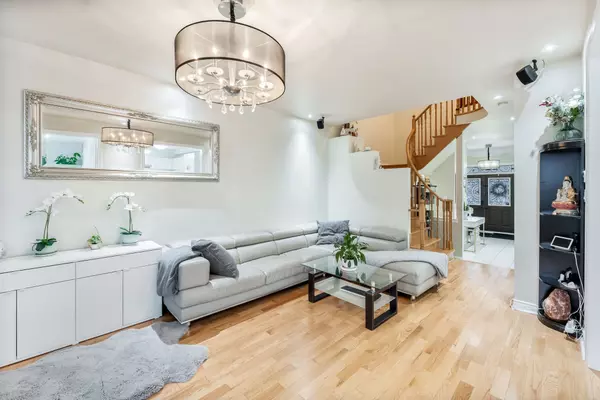$1,372,000
$1,199,000
14.4%For more information regarding the value of a property, please contact us for a free consultation.
4 Beds
4 Baths
SOLD DATE : 12/16/2024
Key Details
Sold Price $1,372,000
Property Type Single Family Home
Sub Type Detached
Listing Status Sold
Purchase Type For Sale
MLS Listing ID N11886505
Sold Date 12/16/24
Style 2-Storey
Bedrooms 4
Annual Tax Amount $5,339
Tax Year 2024
Property Description
Located in the vibrant community of Vellore Village, known for its excellent schools, beautiful parks, and easy access to major highways, this desirable neighborhood is ideal for families and commuters. This double-car detached home features ample parking for up to four cars on a spacious driveway. Inside, the double door entry way opens to the foyer where you have direct access to the garage. The main floor boasts 9-foot ceilings and an open-concept living room with a cozy gas fireplace, creating a warm and inviting ambiance. The bright, spacious kitchen includes granite countertops, stainless steel appliances, and backsplash, with an adjacent eating area that leads to a private deck perfect for outdoor gatherings. Upstairs, the home offers three bedrooms, including a primary suite with a newly renovated ensuite bath, featuring a standalone tub, double sinks, and a glass-enclosed shower designed for ultimate relaxation. The finished basement provides additional living space with a recreation room ideal for entertainment and a newly renovated washroom. Beyond its beautiful interior, this home offers exceptional convenience with nearby parks, public transit, highways, restaurants, Canada's Wonderland, Vaughan Mills Mall, and Hospital, ensuring a lifestyle of comfort and accessibility. Don't miss the opportunity to make it yours!
Location
Province ON
County York
Community Vellore Village
Area York
Zoning Single Family
Region Vellore Village
City Region Vellore Village
Rooms
Family Room No
Basement Finished
Kitchen 1
Separate Den/Office 1
Interior
Interior Features Auto Garage Door Remote
Cooling Central Air
Fireplaces Number 1
Fireplaces Type Natural Gas
Exterior
Parking Features Private Double
Garage Spaces 6.0
Pool None
Roof Type Asphalt Shingle
Total Parking Spaces 6
Building
Foundation Poured Concrete
Read Less Info
Want to know what your home might be worth? Contact us for a FREE valuation!

Our team is ready to help you sell your home for the highest possible price ASAP
"My job is to find and attract mastery-based agents to the office, protect the culture, and make sure everyone is happy! "

