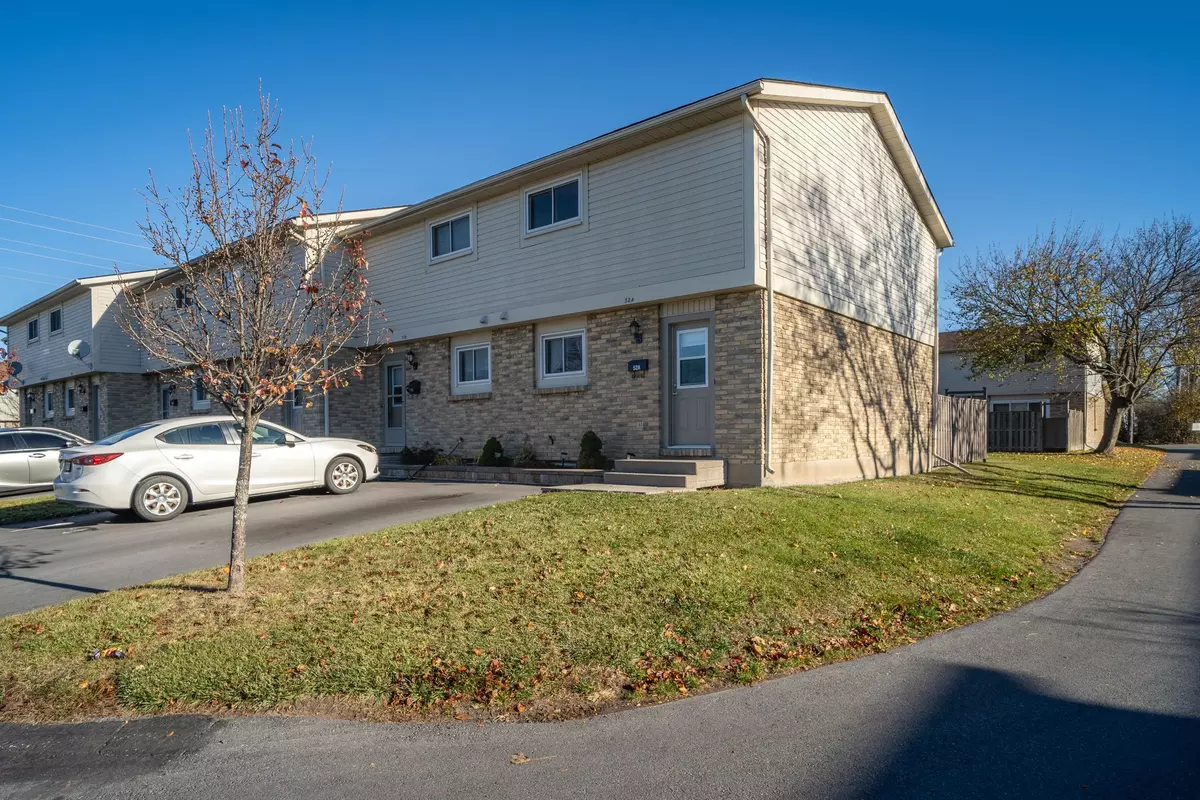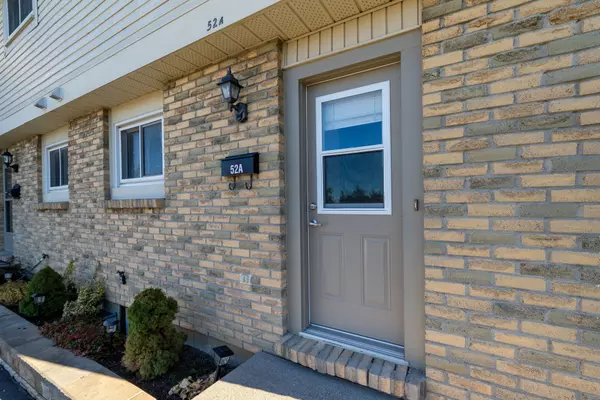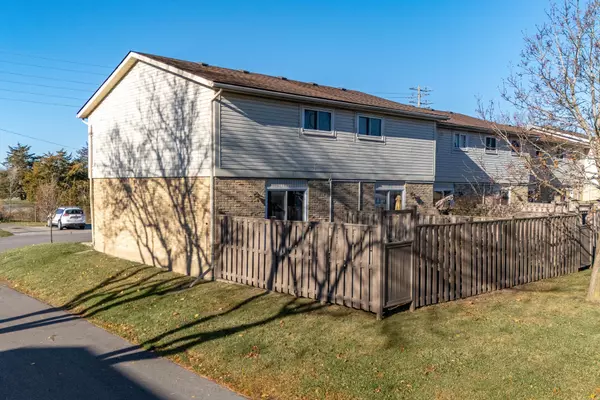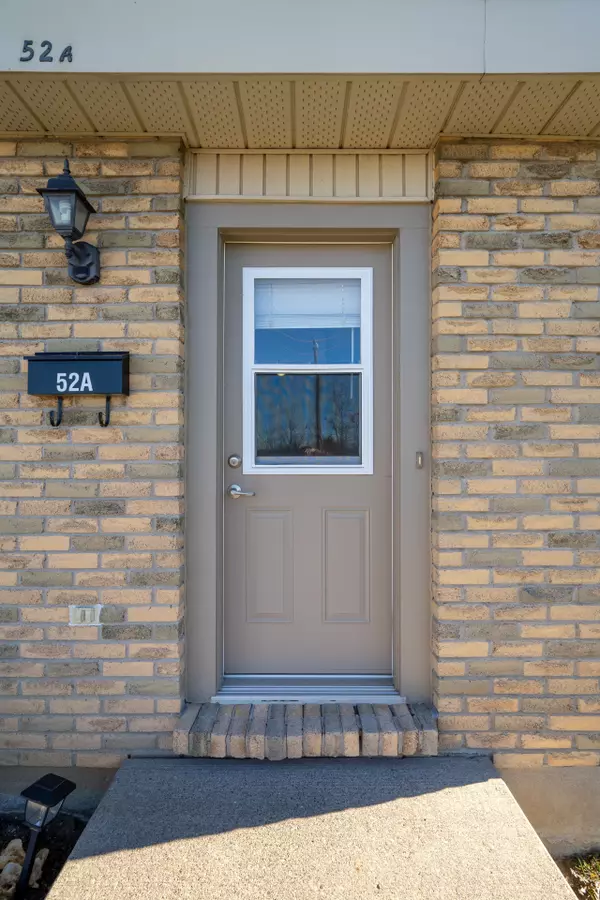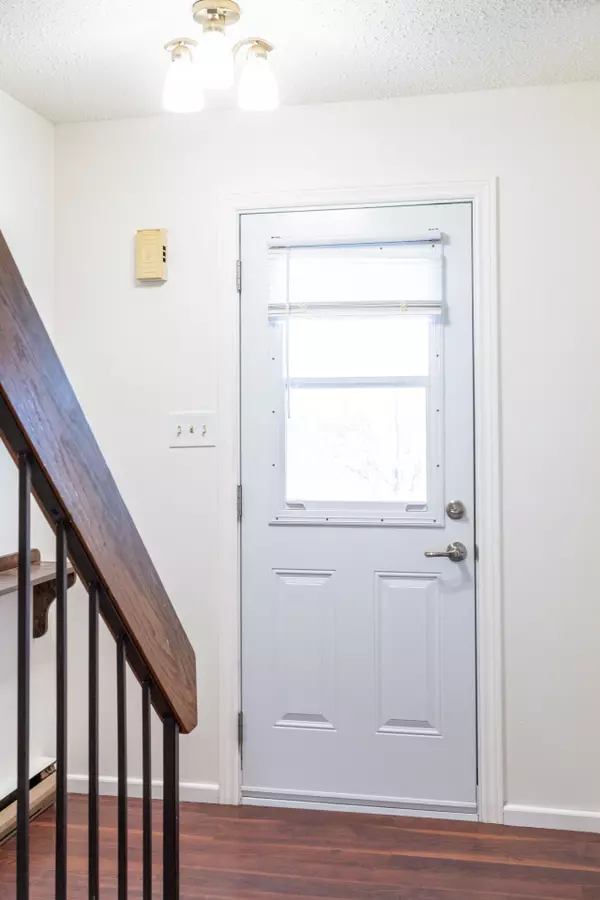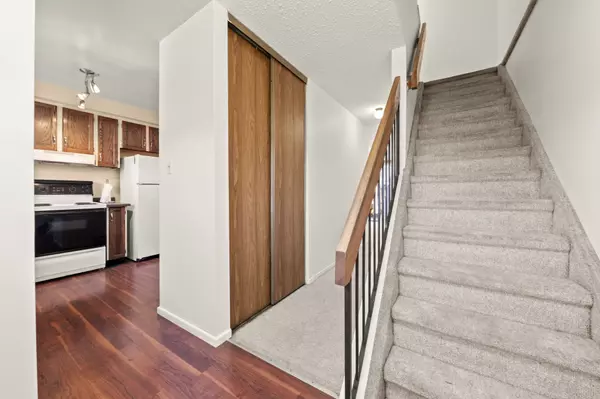$299,900
$299,900
For more information regarding the value of a property, please contact us for a free consultation.
2 Beds
2 Baths
SOLD DATE : 12/16/2024
Key Details
Sold Price $299,900
Property Type Condo
Sub Type Condo Townhouse
Listing Status Sold
Purchase Type For Sale
Approx. Sqft 1000-1199
MLS Listing ID X10424920
Sold Date 12/16/24
Style 2-Storey
Bedrooms 2
HOA Fees $442
Annual Tax Amount $2,532
Tax Year 2024
Property Description
Welcome to 52A Cascade Blvd in Belleville's coveted West Park Village. This home is a well-maintained 2-story, 2-bedroom, 1 1/2-bathroom townhouse. It is an end unit that is nestled in the friendly and family-oriented neighbourhood of Cascade Court. An inviting home that offers comfort and convenience in a perfect area. It is close to the 401, multiple parks, schools, the Quinte Mall and many other stores and restaurants. The main floor offers a welcoming, open layout ideal for relaxing and entertaining. The dining area flows into the living room creating a warm and connected space for family and friends to gather, you can step through the sliding door outside to a private backyard and enjoy a BBQ and other outdoor activities. The kitchen is designed for practicality and ease, with ample cabinet space and countertops.Upstairs there are two generously sized bedrooms with plenty of natural light and closet space. This is also where you will find the full 4-piece bathroom.The lower level has a finished area that could be used as a family room or an additional bedroom, along with a 2 piece bathroom and utility room with laundry.This home is perfect for a small family, first-time buyers, downsizers, investors or anyone looking for an affordable property in a prime location.*Living/Dining Room and Bedrooms have been virtually staged in the photos.
Location
Province ON
County Hastings
Area Hastings
Rooms
Family Room Yes
Basement Finished
Kitchen 1
Interior
Interior Features Water Heater
Cooling None
Laundry In Basement
Exterior
Exterior Feature Privacy
Parking Features Private
Garage Spaces 1.0
Total Parking Spaces 1
Building
Locker None
Others
Pets Allowed Restricted
Read Less Info
Want to know what your home might be worth? Contact us for a FREE valuation!

Our team is ready to help you sell your home for the highest possible price ASAP
"My job is to find and attract mastery-based agents to the office, protect the culture, and make sure everyone is happy! "

