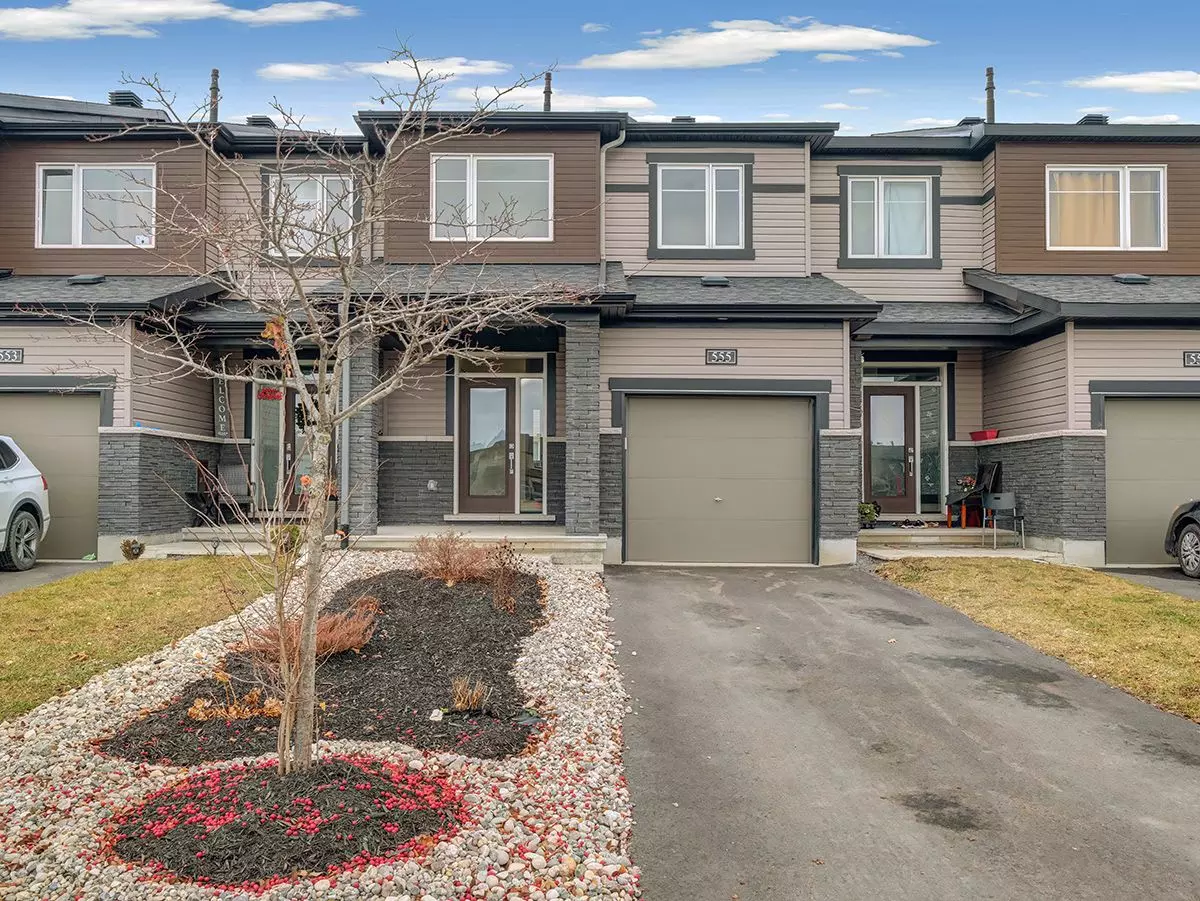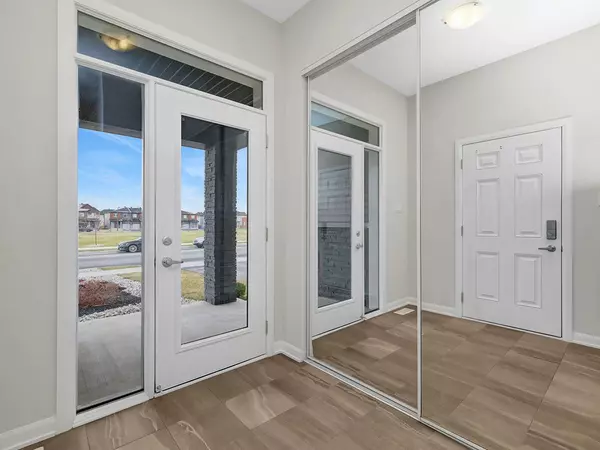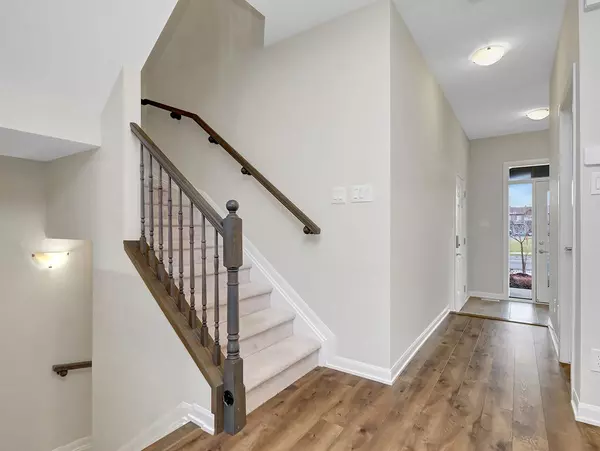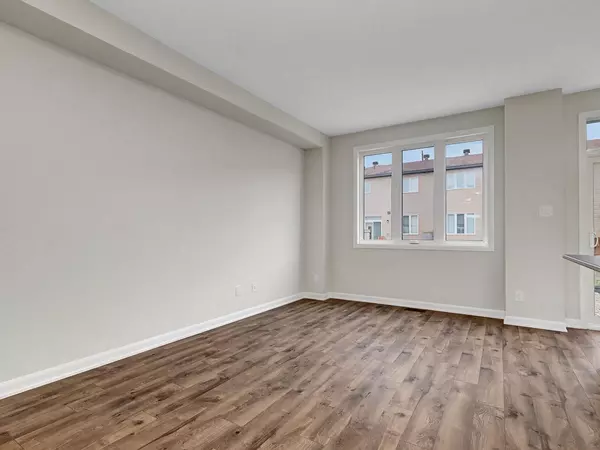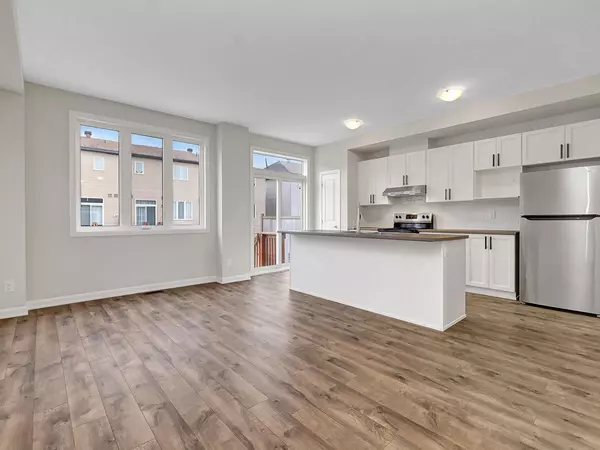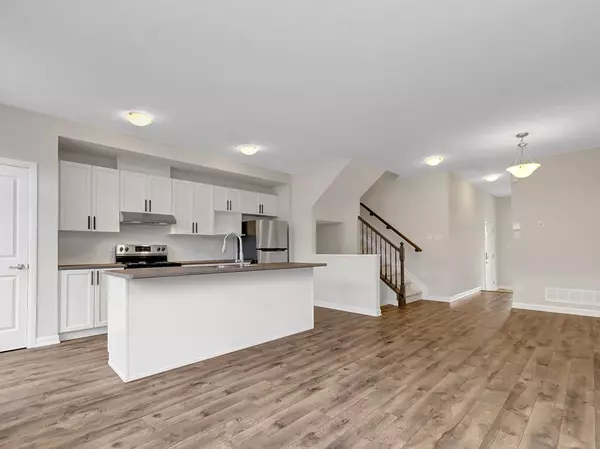$2,750
$2,750
For more information regarding the value of a property, please contact us for a free consultation.
3 Beds
3 Baths
SOLD DATE : 01/01/2025
Key Details
Sold Price $2,750
Property Type Townhouse
Sub Type Att/Row/Townhouse
Listing Status Sold
Purchase Type For Sale
Approx. Sqft 1500-2000
MLS Listing ID X11880670
Sold Date 01/01/25
Style 2-Storey
Bedrooms 3
Property Description
*** Available Now *** Welcome to 555 Decoeur Drive, a beautifully maintained and stylish 2-story townhouse that's ready to welcome you home! With 3 bedrooms, 2.5 bathrooms, and low-maintenance landscaping, this gem is perfect for busy families or professionals seeking both comfort and convenience. Entering the property, the main floor will greet you by a spacious and bright interior, designed for seamless everyday living. A modern kitchen with ample counter space, sleek stainless steel appliances, and plenty of storage - ideal for cooking and hosting. Open-concept dining and living areas that flow effortlessly, perfect for entertaining guests or relaxing with family. The second floor features, two generously sized secondary bedrooms, sharing a modern 3-piece full bathroom. A large master suite with a private 3-piece ensuite and a walk-in closet for your ultimate comfort. A conveniently located laundry room, making chores a breeze. The basement perks, A spacious family room, perfect for movie nights or a cozy retreat and let's not forget plenty of storage space to keep your home organized and clutter-free. Nestled in the highly sought-after Avalon neighborhood, this home offers unparalleled convenience : Steps away from schools, grocery stores, public transit, and shopping. As well as being directly across from a vibrant park and playground, perfect for families and outdoor enthusiasts. This home truly checks all the boxes! Don't wait - schedule your showing today and make 555 Decoeur Drive your new address!
Location
Province ON
County Ottawa
Community 1117 - Avalon West
Area Ottawa
Region 1117 - Avalon West
City Region 1117 - Avalon West
Rooms
Family Room No
Basement Finished
Kitchen 1
Interior
Interior Features Storage, Rough-In Bath, On Demand Water Heater, Auto Garage Door Remote, Air Exchanger
Cooling Central Air
Laundry Electric Dryer Hookup, Laundry Room, Washer Hookup
Exterior
Exterior Feature Landscaped
Parking Features Front Yard Parking, Lane, Private
Garage Spaces 3.0
Pool None
View Park/Greenbelt
Roof Type Asphalt Shingle
Lot Frontage 20.31
Lot Depth 106.02
Total Parking Spaces 3
Building
Foundation Poured Concrete
Others
Security Features Carbon Monoxide Detectors,Smoke Detector
Read Less Info
Want to know what your home might be worth? Contact us for a FREE valuation!

Our team is ready to help you sell your home for the highest possible price ASAP
"My job is to find and attract mastery-based agents to the office, protect the culture, and make sure everyone is happy! "

