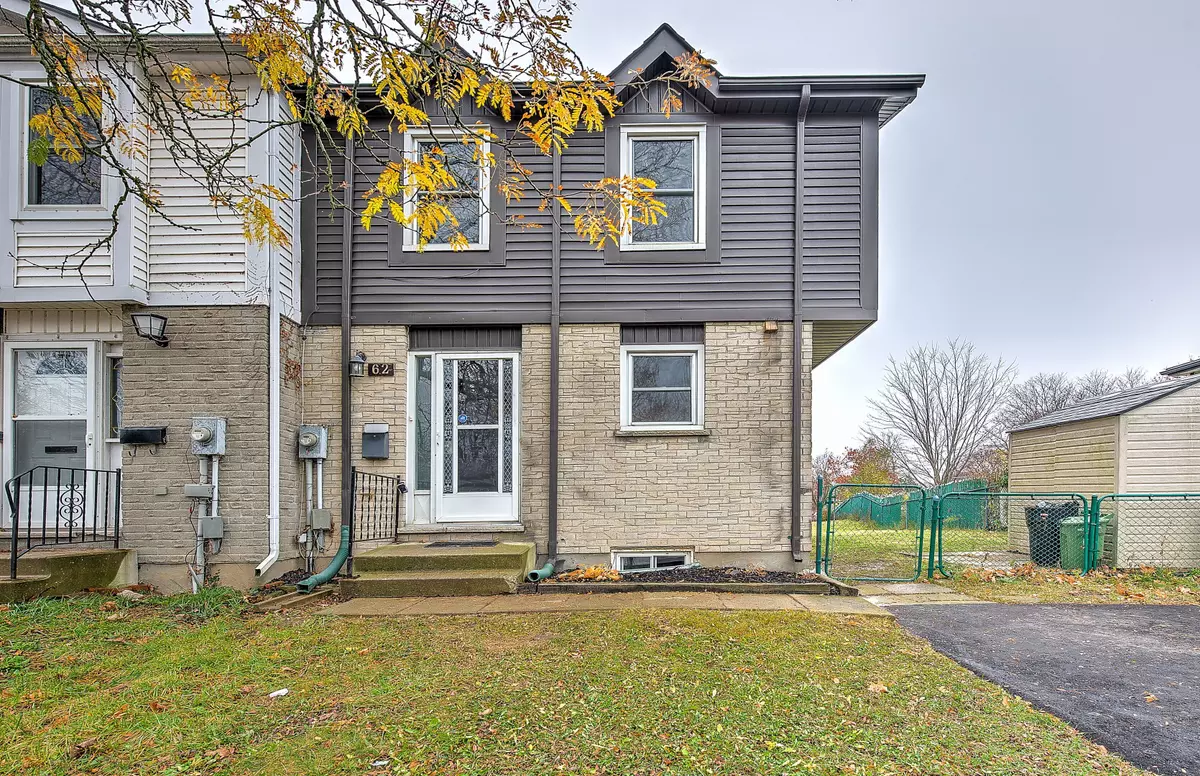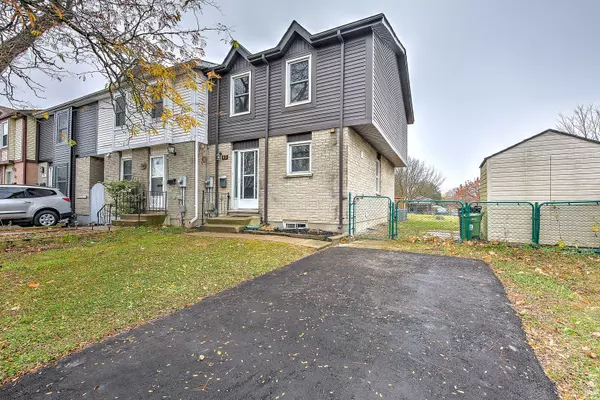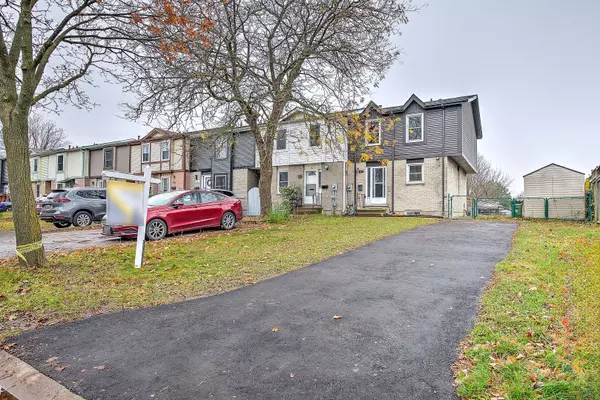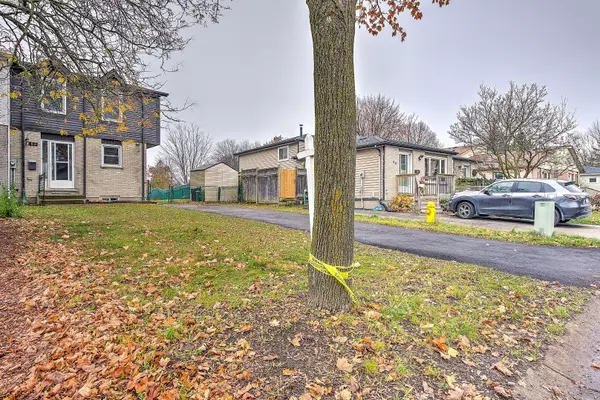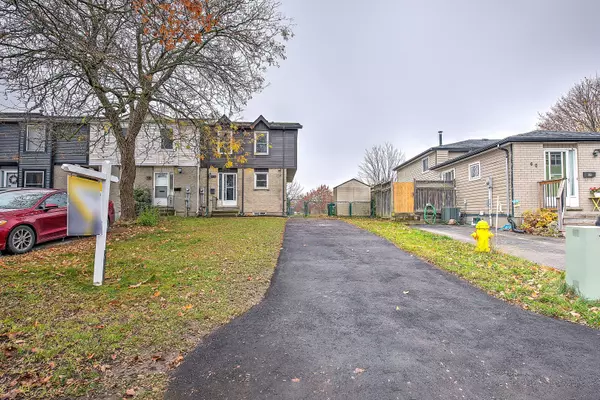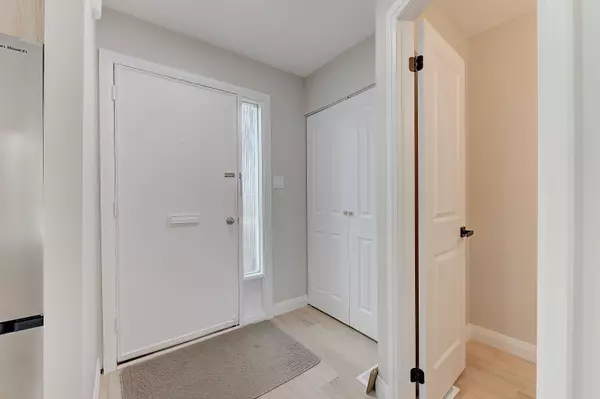$496,500
$514,900
3.6%For more information regarding the value of a property, please contact us for a free consultation.
4 Beds
3 Baths
SOLD DATE : 12/16/2024
Key Details
Sold Price $496,500
Property Type Townhouse
Sub Type Att/Row/Townhouse
Listing Status Sold
Purchase Type For Sale
Approx. Sqft 1100-1500
MLS Listing ID X10433880
Sold Date 12/16/24
Style 2-Storey
Bedrooms 4
Annual Tax Amount $2,134
Tax Year 2024
Property Description
Welcome to this stunning freehold corner unit, fully renovated with a finished basement! This home features a spacious open-concept main floor with brand-new floors, trims, baseboards, doors, lighting fixtures, and modern finishes throughout. The new gourmet kitchen includes all new appliances, a stylish breakfast island, and flows seamlessly into a bright living area that opens onto a brand-new deck perfect for entertaining. A convenient updated powder room is also located on the main floor. Upstairs, you'll find three generous bedrooms and a fully updated bathroom with modern fixtures. The fully finished basement offers additional living space with a large recreation room and a 4-piece bathroom. All-new lighting and plumbing fixtures, Largest backyard in the complex, ideal for outdoor activities, Freehold property with no condo fees, Freshly done 3 cars driveway. This move-in-ready home is perfect for families or anyone looking for a stylish, modern living space close to schools, White oaks mall, Victoria hospital, Highway401and all other amenities. Don't miss out on this unique opportunity!
Location
Province ON
County Middlesex
Community South Y
Area Middlesex
Region South Y
City Region South Y
Rooms
Family Room Yes
Basement Finished, Full
Kitchen 1
Separate Den/Office 1
Interior
Interior Features None
Cooling Central Air
Exterior
Exterior Feature Deck
Parking Features Private
Garage Spaces 3.0
Pool None
View Clear
Roof Type Asphalt Shingle
Lot Frontage 32.24
Lot Depth 121.48
Total Parking Spaces 3
Building
Foundation Poured Concrete
Others
Security Features Carbon Monoxide Detectors
Read Less Info
Want to know what your home might be worth? Contact us for a FREE valuation!

Our team is ready to help you sell your home for the highest possible price ASAP
"My job is to find and attract mastery-based agents to the office, protect the culture, and make sure everyone is happy! "

