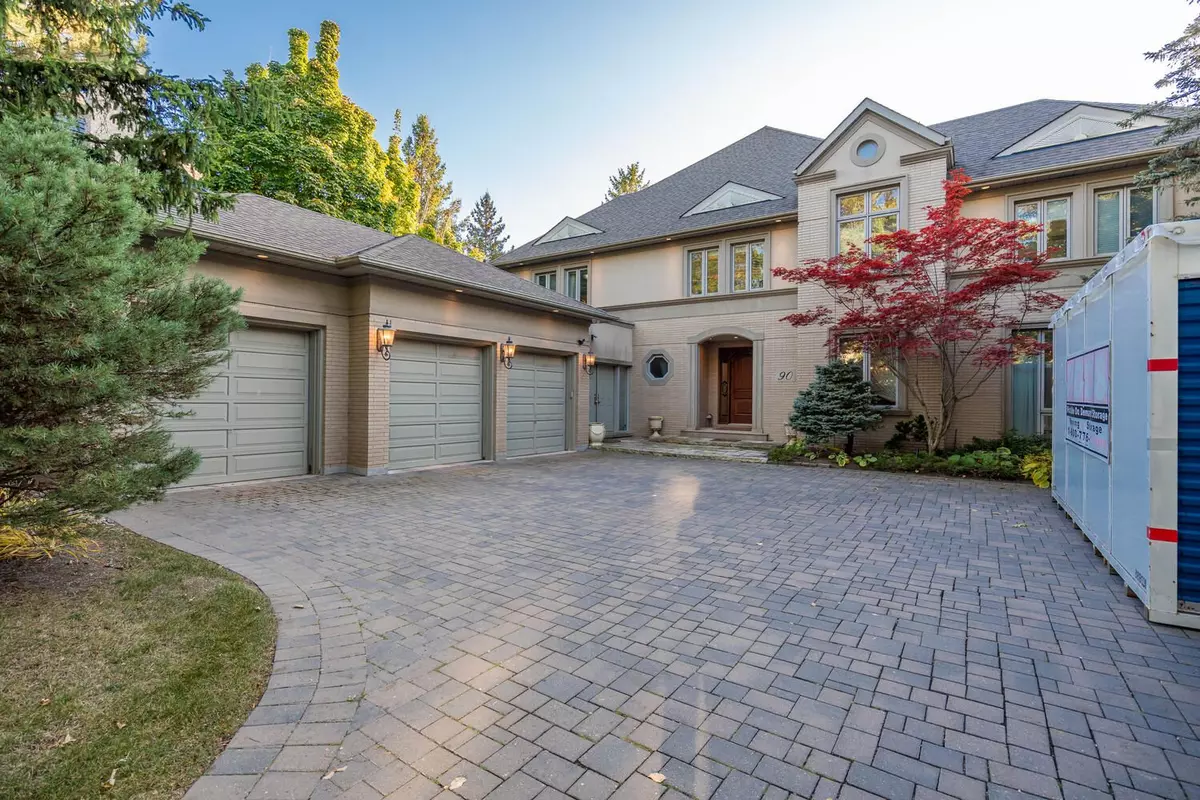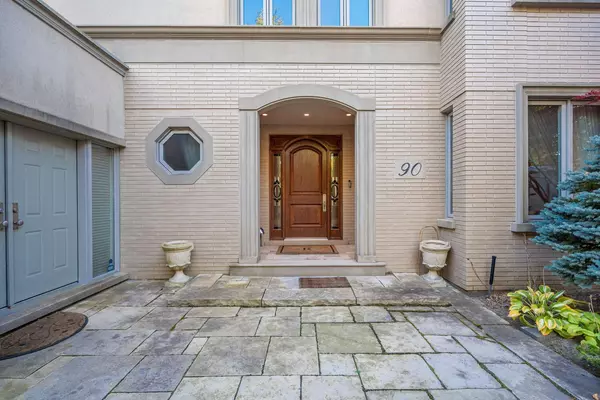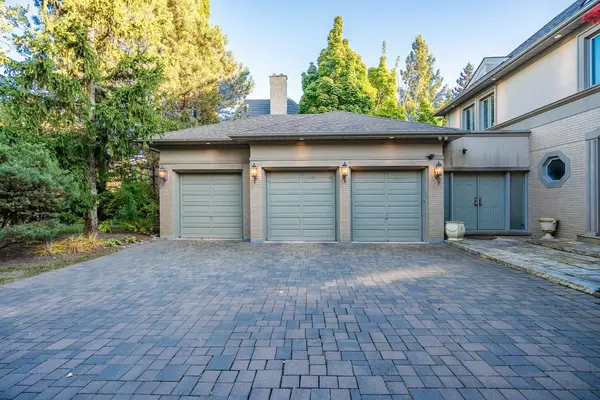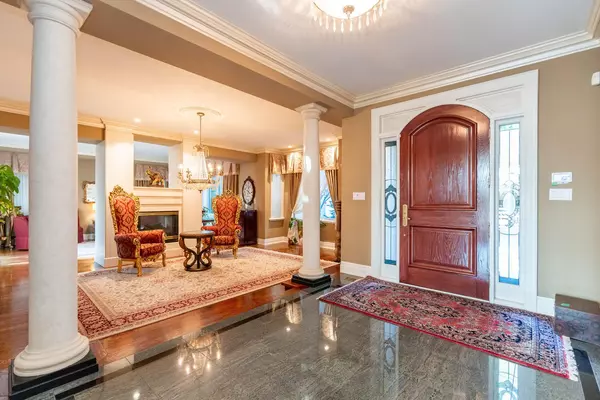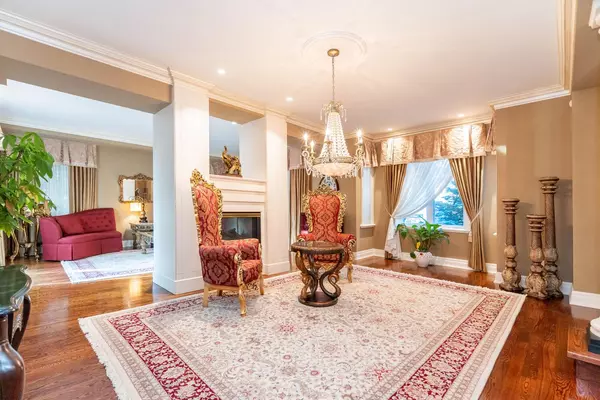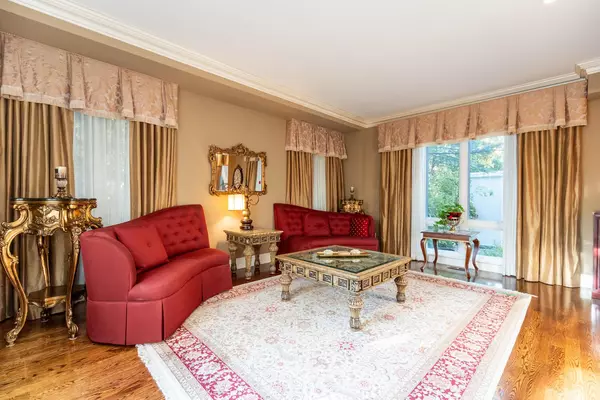$2,850,000
$2,990,000
4.7%For more information regarding the value of a property, please contact us for a free consultation.
4 Beds
5 Baths
SOLD DATE : 12/16/2024
Key Details
Sold Price $2,850,000
Property Type Single Family Home
Sub Type Detached
Listing Status Sold
Purchase Type For Sale
MLS Listing ID N10417055
Sold Date 12/16/24
Style 2-Storey
Bedrooms 4
Annual Tax Amount $16,417
Tax Year 2024
Property Description
Welcome to 90 Humberview Dr where Nature Meets Luxury living. Over 6000 Sqft of living space backing on to the Humber River. Hear the sound of River Flowing from your backyard. This house comes with 3 Car Garage and 7 Car Parking. Amazing Layout. Welcoming Grand Foyer making way to Living and Dining room with 2 Side Fireplace. Family Room with High Ceiling overlooking to the Humber River. Chef Delight Kitchen with Huge Breakfast area with a walkout to the Patio overlooking to beautiful Backyard and Humber River. Main Floor Office and Laundry room. 2 Stairs leading to the 2nd Floor. Double Door entrance to the Huge Primary Bedroom with fireplace, Walk-in Closet and 6 Pc En-suite overlooking Backyard and Humber River. 2nd Bedroom with 3 Pcs ensuite and Closet. 3rd and 4th Bedroom with combined 6 Pcs Washroom and Walk-In Closets. Walkout Basement with Huge Rec Room with Walkout to the Backyard with Custom Pool With Whirlpool, Cabana, Gigantic Muskoka Boulders, Slate Walkways, Mature Trees/ Shrubs, Sprinkler. Not to be Missed house.
Location
Province ON
County York
Community Islington Woods
Area York
Region Islington Woods
City Region Islington Woods
Rooms
Family Room Yes
Basement Finished with Walk-Out
Kitchen 1
Interior
Interior Features Other
Cooling Central Air
Fireplaces Type Living Room
Exterior
Parking Features Private
Garage Spaces 10.0
Pool Inground
View River, Panoramic, Park/Greenbelt
Roof Type Asphalt Shingle
Total Parking Spaces 10
Building
Foundation Poured Concrete
Others
Senior Community Yes
Read Less Info
Want to know what your home might be worth? Contact us for a FREE valuation!

Our team is ready to help you sell your home for the highest possible price ASAP
"My job is to find and attract mastery-based agents to the office, protect the culture, and make sure everyone is happy! "

