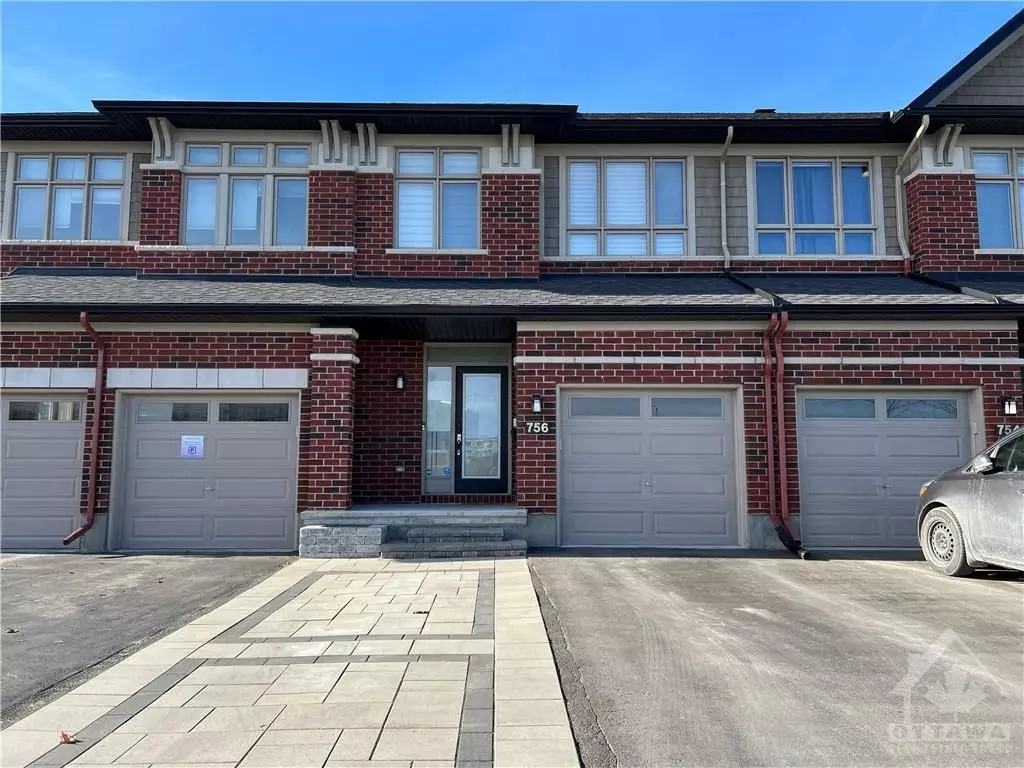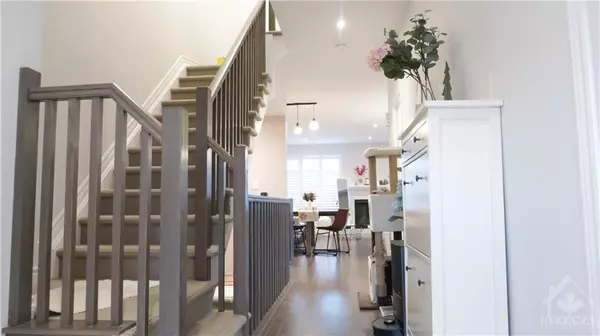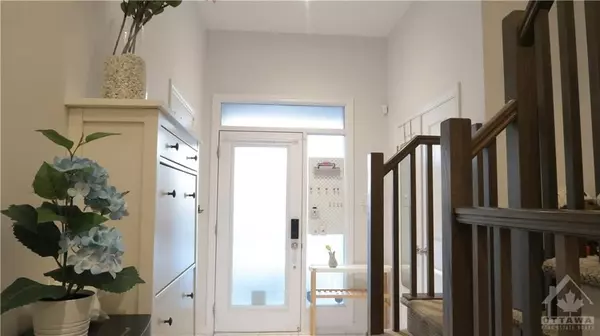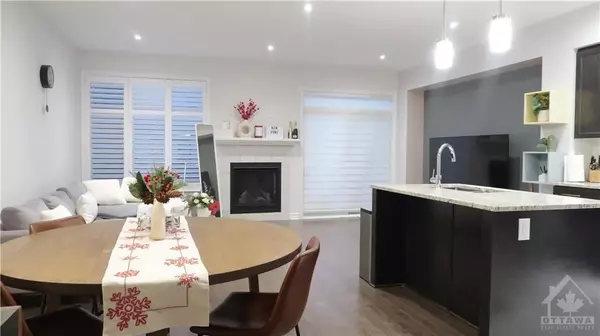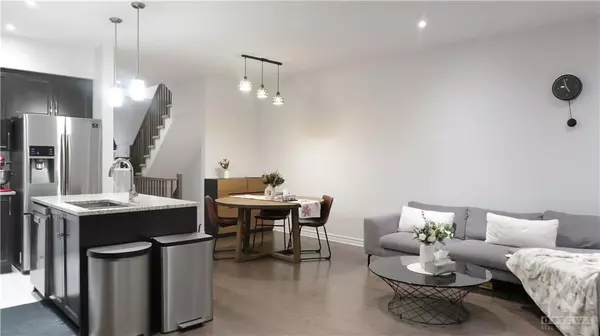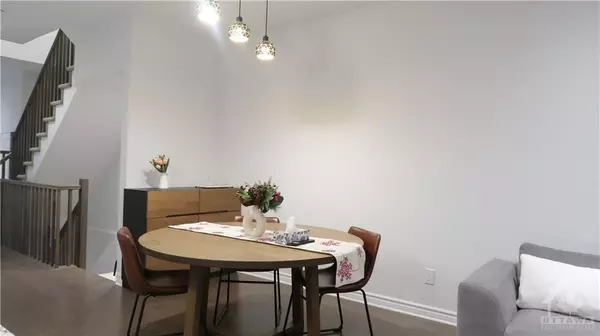$2,650
$2,650
For more information regarding the value of a property, please contact us for a free consultation.
3 Beds
3 Baths
SOLD DATE : 12/16/2024
Key Details
Sold Price $2,650
Property Type Townhouse
Sub Type Att/Row/Townhouse
Listing Status Sold
Purchase Type For Sale
MLS Listing ID X10427113
Sold Date 12/16/24
Style 2-Storey
Bedrooms 3
Property Description
This upgraded and meticulously maintained 3-bedroom townhome is located in the highly sought-after Westwood neighborhood. The main level features a combination of hardwood flooring and ceramic tile, creating an elegant and durable living space. The bright, well-appointed kitchen boasts a spacious breakfast bar island, granite countertops, an abundance of cabinetry, and a generous walk-in pantry. Upstairs, you'll find three bedrooms, including a large primary suite complete with a walk-in closet and a luxurious, upgraded ensuite bathroom. A conveniently located laundry room adds to the home's functionality. The upper levels are finished with double-padded carpeting, providing comfort and warmth throughout. The fully finished basement offers a spacious family room and ample storage space. Outdoors, the home has been extensively landscaped, featuring beautiful interlocking stone, a widened driveway, and a private, fenced backyard with a charming patio area. Book your showing today!
Location
Province ON
County Ottawa
Community 8203 - Stittsville (South)
Area Ottawa
Zoning RESIDENTIAL
Region 8203 - Stittsville (South)
City Region 8203 - Stittsville (South)
Rooms
Family Room Yes
Basement Full, Finished
Kitchen 1
Interior
Interior Features Air Exchanger, Auto Garage Door Remote, ERV/HRV
Cooling Central Air
Fireplaces Number 1
Fireplaces Type Natural Gas
Laundry Ensuite
Exterior
Parking Features Front Yard Parking, Inside Entry
Garage Spaces 3.0
Pool None
Roof Type Asphalt Shingle
Lot Frontage 20.01
Lot Depth 98.43
Total Parking Spaces 3
Building
Foundation Poured Concrete
Others
Security Features Unknown
Read Less Info
Want to know what your home might be worth? Contact us for a FREE valuation!

Our team is ready to help you sell your home for the highest possible price ASAP
"My job is to find and attract mastery-based agents to the office, protect the culture, and make sure everyone is happy! "

