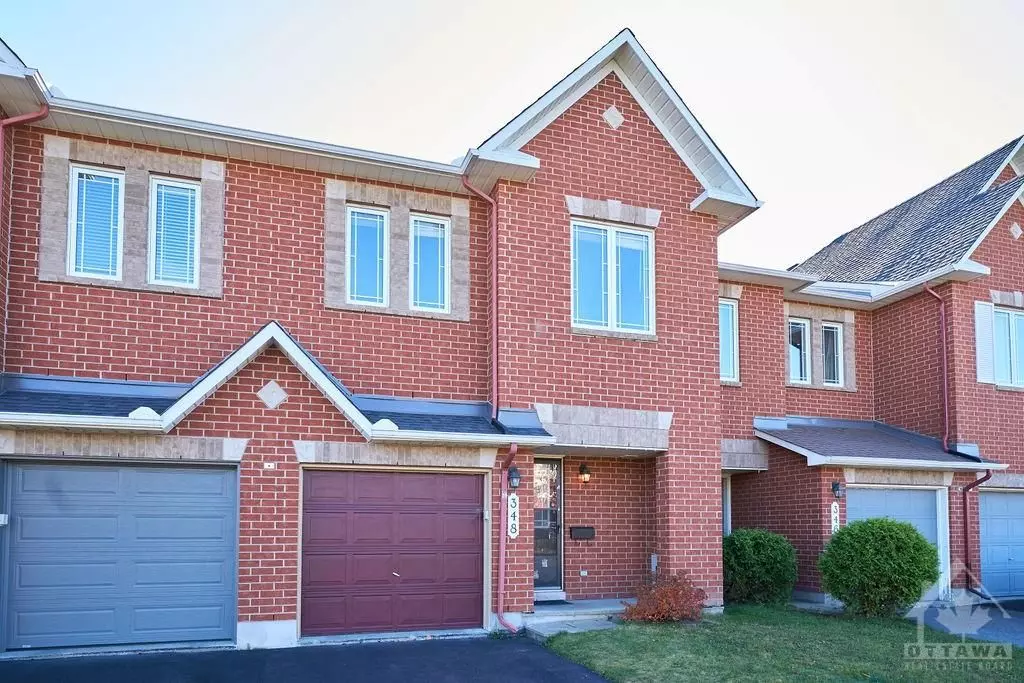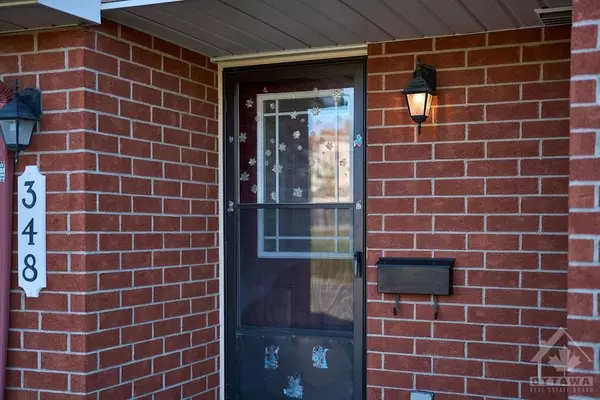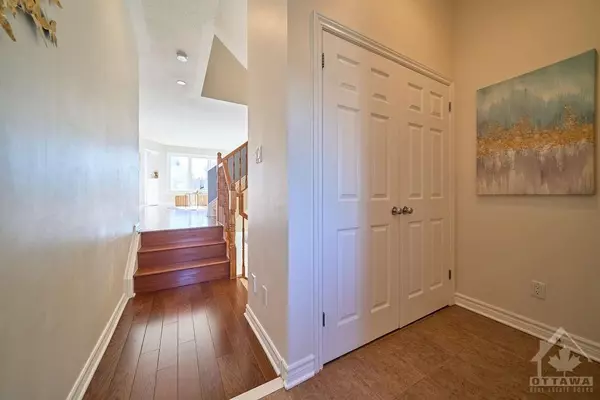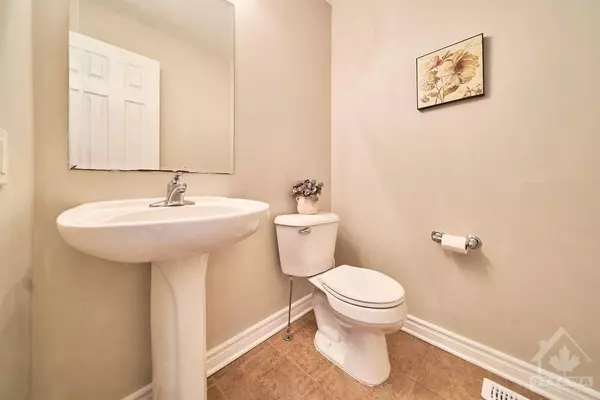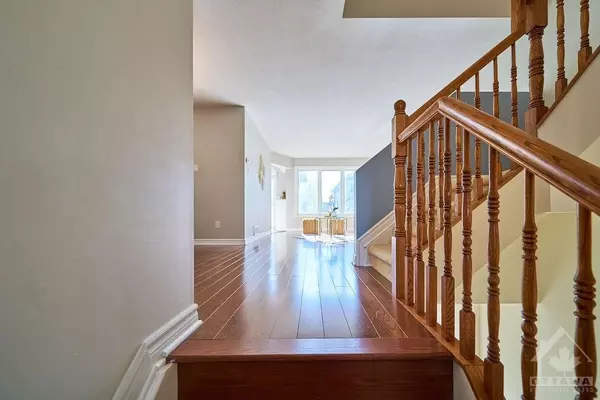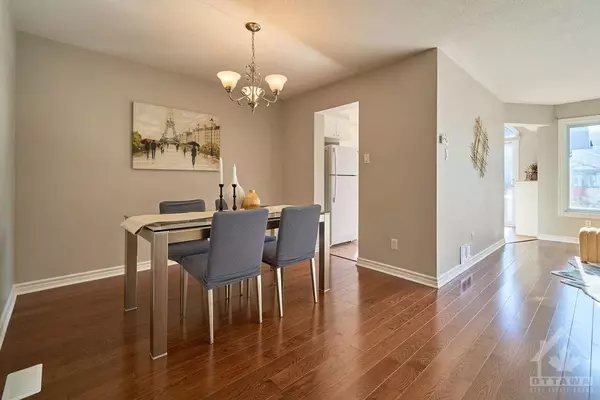$582,000
$589,000
1.2%For more information regarding the value of a property, please contact us for a free consultation.
3 Beds
3 Baths
SOLD DATE : 12/20/2024
Key Details
Sold Price $582,000
Property Type Townhouse
Sub Type Att/Row/Townhouse
Listing Status Sold
Purchase Type For Sale
MLS Listing ID X9768482
Sold Date 12/20/24
Style 2-Storey
Bedrooms 3
Annual Tax Amount $3,756
Tax Year 2024
Property Description
Flooring: Tile, No Front Neighbors & Steps to Shopping and Public Transportation! Discover this practical & highly functional 3-bdrm, 3-bath home, featuring brand new hardwood floors throughout the main floor. Upon entering the home, you'll be impressed by the spacious and bright family rm, featuring large windows that fill the space with natural light. A formal dining room with convenient access to the kitchen & the eating area. The staircase leads to 3 spacious bedrooms upstairs, including a large master bedroom with 4-pc Ensuite & a walk-in closet. The fully finished basement is perfect for entertaining, complete with a cozy gas fireplace & large windows that flood with natural light. You'll also find ample storage in the lower level. The fully fenced backyard offers an inviting outdoor space you won't want to leave! With homes situated only on one side of the street, you'll enjoy plenty of extra street parking. This sun-filled home is a MUST-SEE—book your showing today! Paid snow removal 2024/2025, Flooring: Hardwood, Flooring: Carpet Wall To Wall
Location
Province ON
County Ottawa
Community 1118 - Avalon East
Area Ottawa
Zoning Residential
Region 1118 - Avalon East
City Region 1118 - Avalon East
Rooms
Family Room Yes
Basement Full, Finished
Kitchen 1
Interior
Interior Features Unknown
Cooling Central Air
Fireplaces Number 1
Fireplaces Type Natural Gas
Exterior
Parking Features Unknown
Garage Spaces 3.0
Pool None
Roof Type Asphalt Shingle
Lot Frontage 20.34
Lot Depth 102.46
Total Parking Spaces 3
Building
Foundation Concrete
Others
Security Features Unknown
Read Less Info
Want to know what your home might be worth? Contact us for a FREE valuation!

Our team is ready to help you sell your home for the highest possible price ASAP
"My job is to find and attract mastery-based agents to the office, protect the culture, and make sure everyone is happy! "

