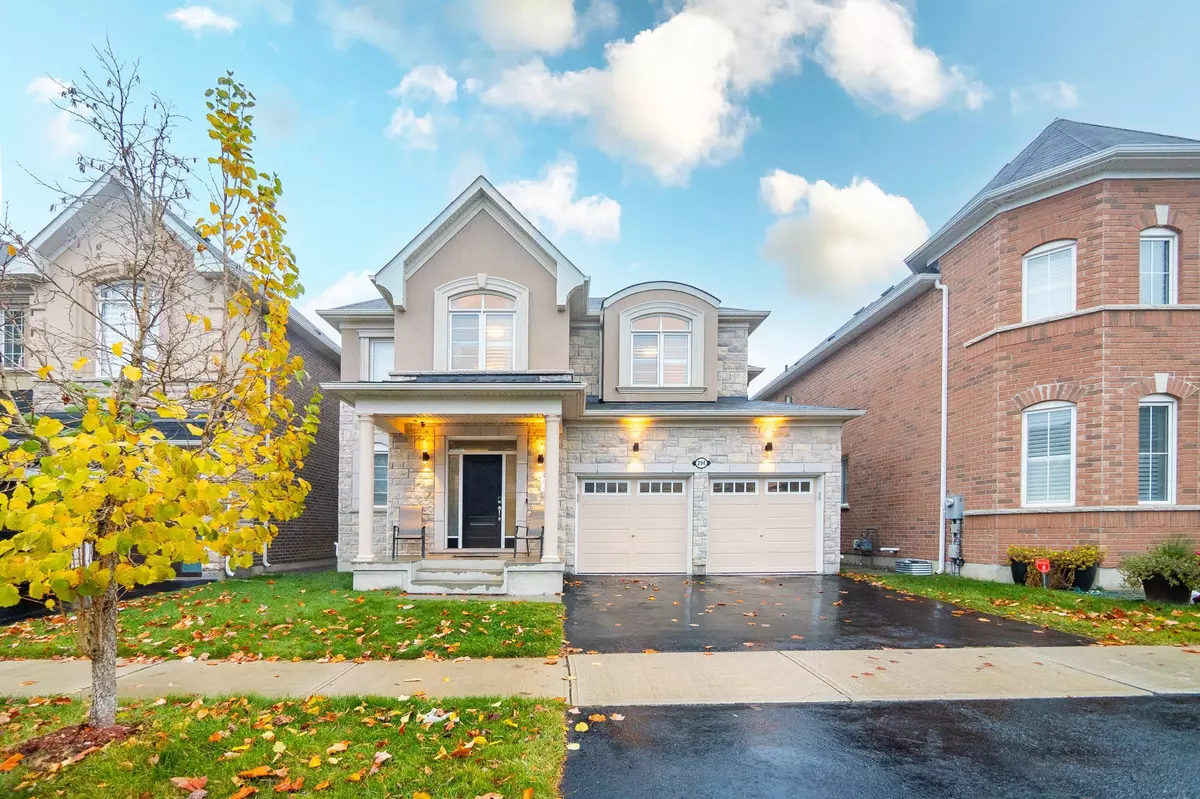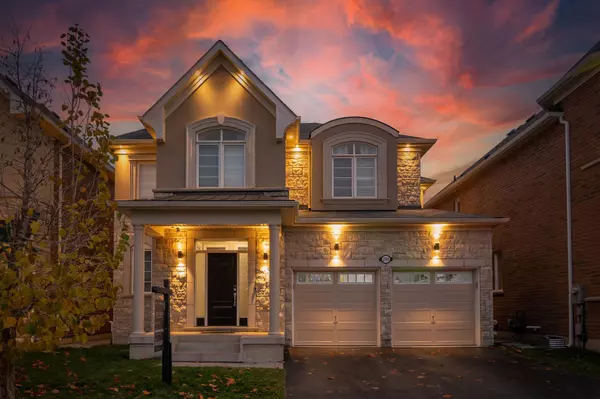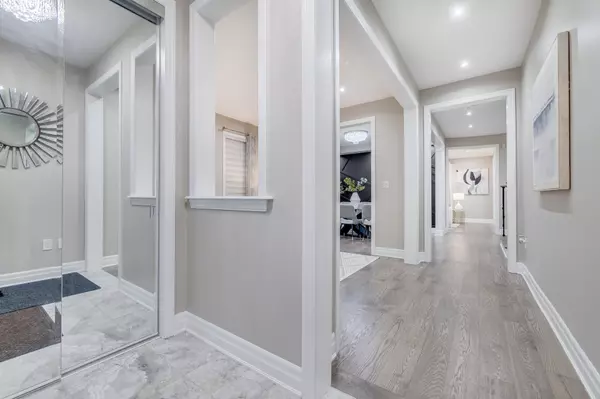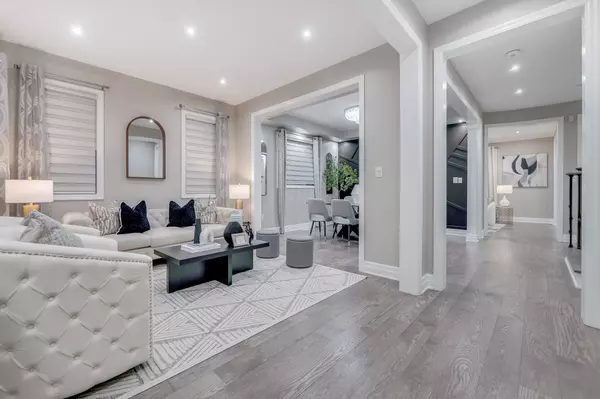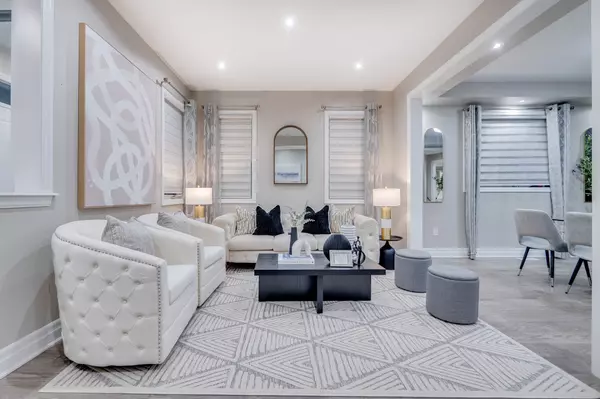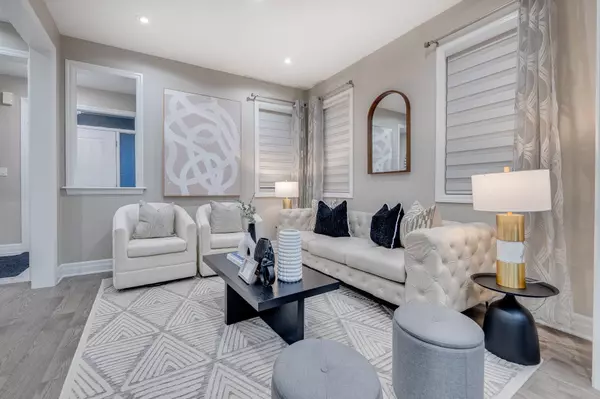$1,535,000
$1,599,000
4.0%For more information regarding the value of a property, please contact us for a free consultation.
6 Beds
5 Baths
SOLD DATE : 12/16/2024
Key Details
Sold Price $1,535,000
Property Type Single Family Home
Sub Type Detached
Listing Status Sold
Purchase Type For Sale
MLS Listing ID W10440662
Sold Date 12/16/24
Style 2-Storey
Bedrooms 6
Annual Tax Amount $5,040
Tax Year 2024
Property Description
Welcome to 294 Hinton Crescent...Presenting the popular Baldwin model by Mattamy in ford community of Milton.. Beautiful upgraded and Carpet Free Home on Wide 43 feet lot with In law Suite. 4+2 bed and 5 washrooms and Additional Computer/Office area. Home Loaded with Luxurious Upgrades . French Chateau Elevation (Stone, Brick & Stucco) 2685 sq ft plus Additional finished Basement, Total Over 3500 sq ft Living space . 9 ft Ceiling on Main ,Grand kitchen with B/I Appliances , Quartz Counter Tops in Kitchen and Washrooms, Upgraded wide Plank Hardwood floors through out , H/wood Stairs with Iron Pickets , Crown Molding , Pot lights in and outside home, Window Shutters and Rollers , Separate Living/Dining/Family room to Entertain large Gathering. Upgraded Patio Door, Freshly Painted , Primary room with 5 pc Ensuite and Glass Enclosure Shower & W/I closet , All Bedrooms are large with W/I Closet and 3 full washrooms on second floor. Finished Basement Apartment with Bedrooms , 3 piece Washroom and Living Area . Perfect home for large family & Potential Rental Income
Location
Province ON
County Halton
Community Ford
Area Halton
Zoning Residential
Region Ford
City Region Ford
Rooms
Family Room Yes
Basement Apartment
Kitchen 2
Separate Den/Office 2
Interior
Interior Features In-Law Suite, Built-In Oven, Accessory Apartment, Carpet Free, Auto Garage Door Remote
Cooling Central Air
Fireplaces Number 1
Fireplaces Type Natural Gas
Exterior
Parking Features Private Double
Garage Spaces 4.0
Pool None
Roof Type Asphalt Shingle
Total Parking Spaces 4
Building
Foundation Stone, Brick
Read Less Info
Want to know what your home might be worth? Contact us for a FREE valuation!

Our team is ready to help you sell your home for the highest possible price ASAP
"My job is to find and attract mastery-based agents to the office, protect the culture, and make sure everyone is happy! "

