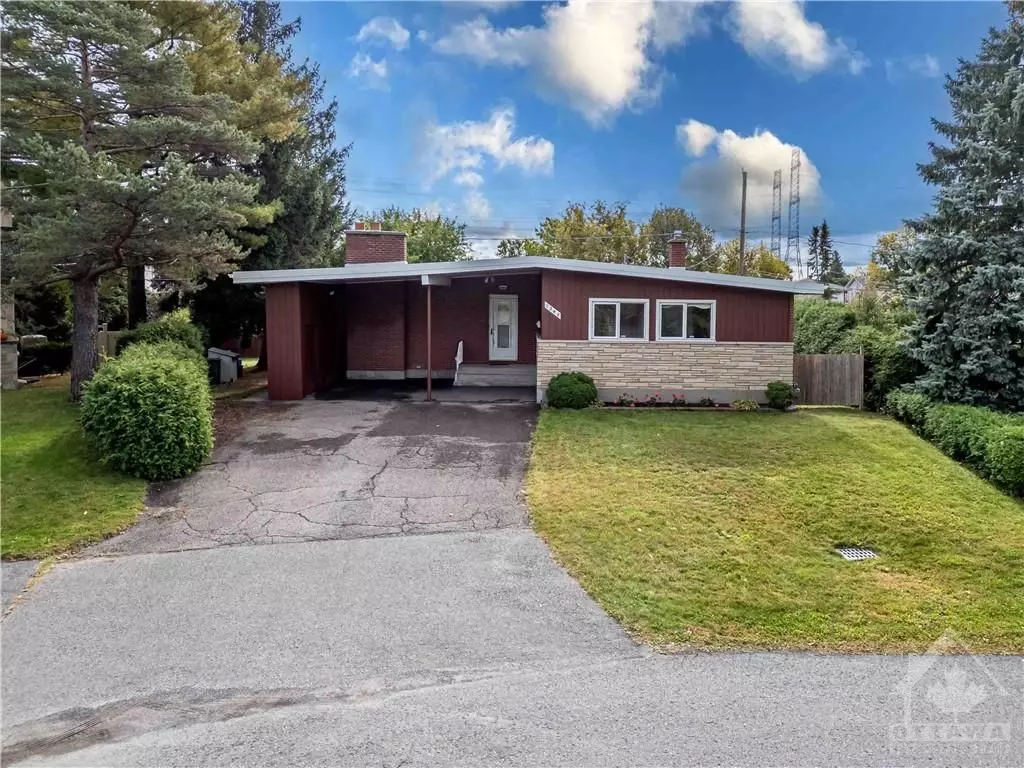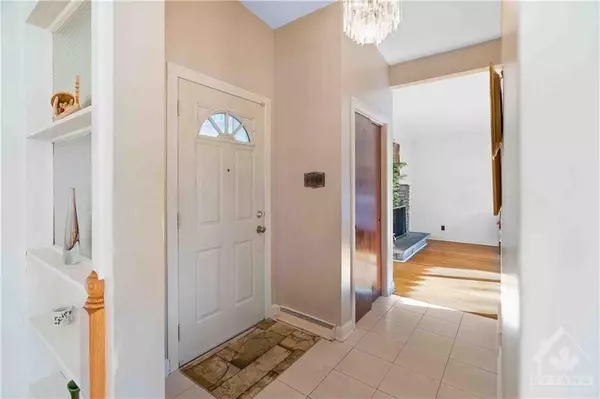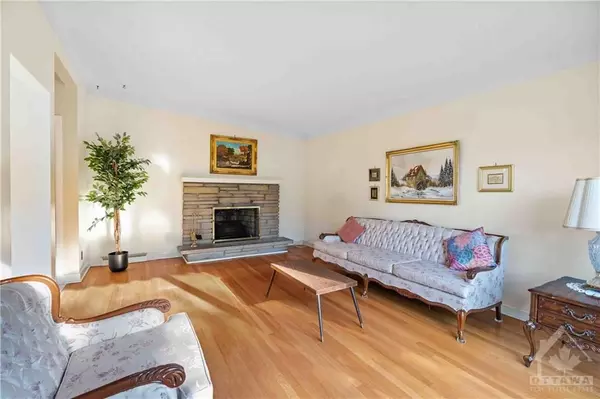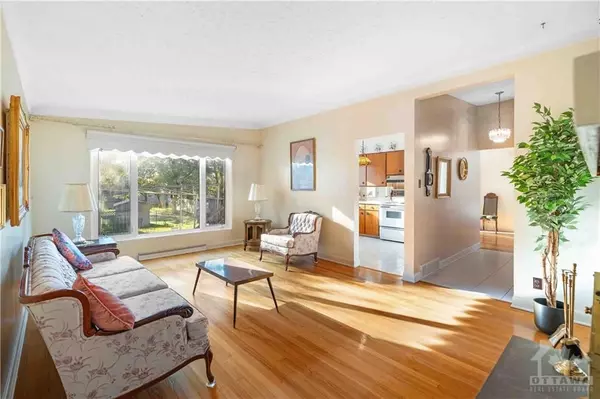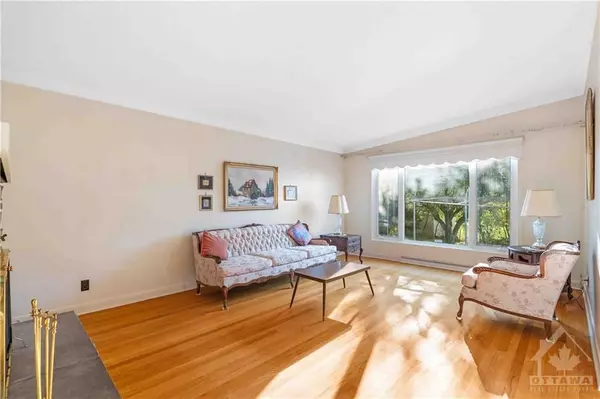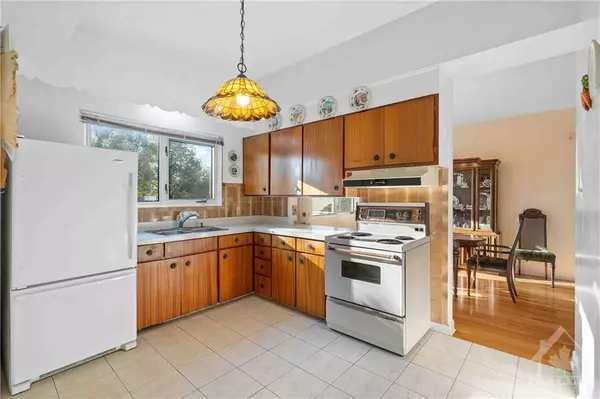$660,000
$729,900
9.6%For more information regarding the value of a property, please contact us for a free consultation.
3 Beds
2 Baths
SOLD DATE : 12/19/2024
Key Details
Sold Price $660,000
Property Type Single Family Home
Sub Type Detached
Listing Status Sold
Purchase Type For Sale
MLS Listing ID X9522114
Sold Date 12/19/24
Style Bungalow
Bedrooms 3
Annual Tax Amount $5,100
Tax Year 2024
Property Description
Welcome to 1348 Vancouver Ave, a charming and solid mid-century all-brick bungalow, nestled on a spacious pie-shaped lot in the quiet, desirable neighbourhood of Elmwood. This home features stunning vaulted ceilings & hardwood flooring throughout the main level, creating a warm and inviting atmosphere. Offering 3 bedrooms, 2 full bathrooms, & 2 kitchens, this home provides plenty of flexibility for families, extended stays, or rental potential. The property also includes a cozy den & a generously sized, finished recreation room with a wood stove, perfect for relaxation or entertaining. The expansive living room window fills the space with natural light, while the large deck off the dining room is ideal for outdoor gatherings. This prime location is walking distance to parks, elementary, middle, high schools, & offers easy access to an array of shopping centres. Commuters will appreciate the convenient access to the Airport Parkway, Bank Street, Walkley Road, and Highway 417., Flooring: Hardwood, Flooring: Carpet W/W & Mixed
Location
Province ON
County Ottawa
Community 3803 - Ellwood
Area Ottawa
Zoning Res
Region 3803 - Ellwood
City Region 3803 - Ellwood
Rooms
Family Room Yes
Basement Full, Finished
Kitchen 2
Interior
Interior Features Unknown
Cooling Central Air
Fireplaces Number 2
Fireplaces Type Wood
Exterior
Parking Features Unknown
Garage Spaces 6.0
Pool None
Roof Type Asphalt Shingle
Lot Frontage 50.0
Lot Depth 110.0
Total Parking Spaces 6
Building
Foundation Concrete
Others
Security Features Unknown
Read Less Info
Want to know what your home might be worth? Contact us for a FREE valuation!

Our team is ready to help you sell your home for the highest possible price ASAP
"My job is to find and attract mastery-based agents to the office, protect the culture, and make sure everyone is happy! "

