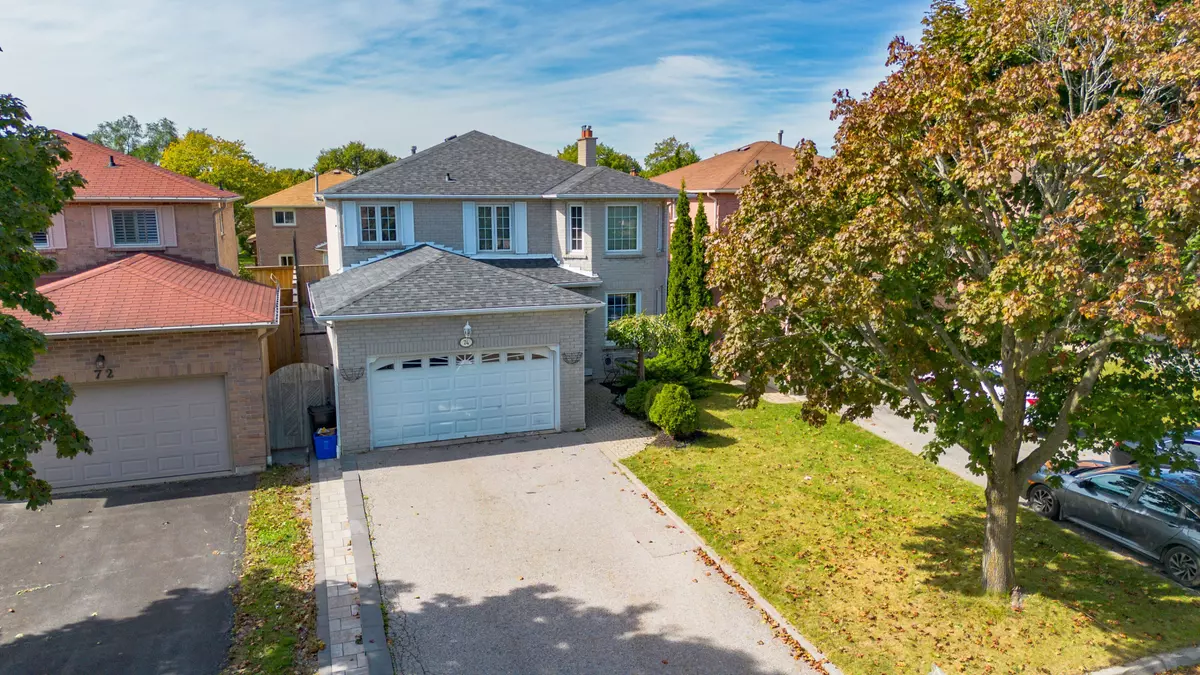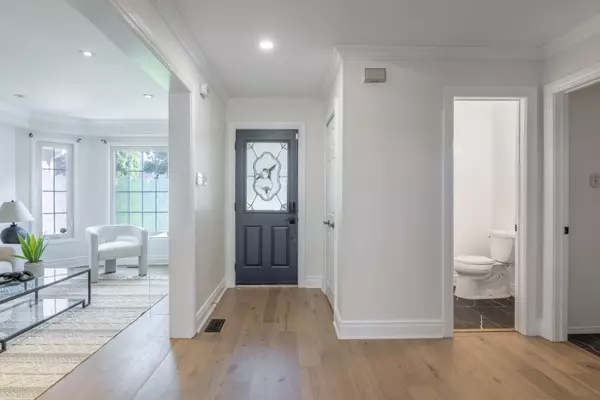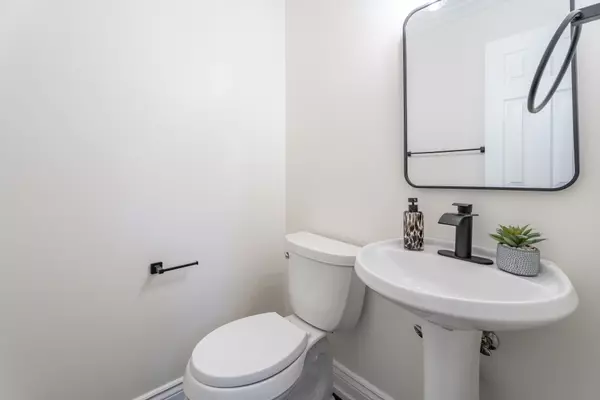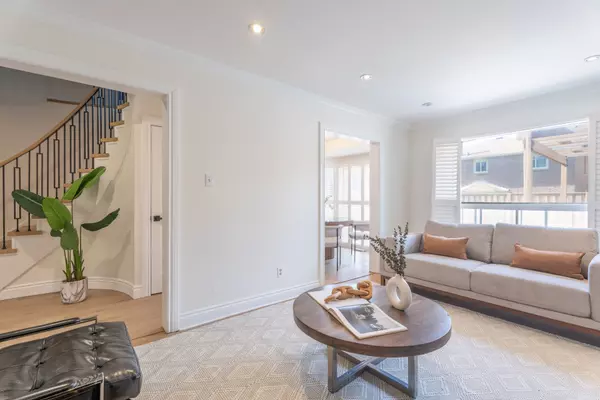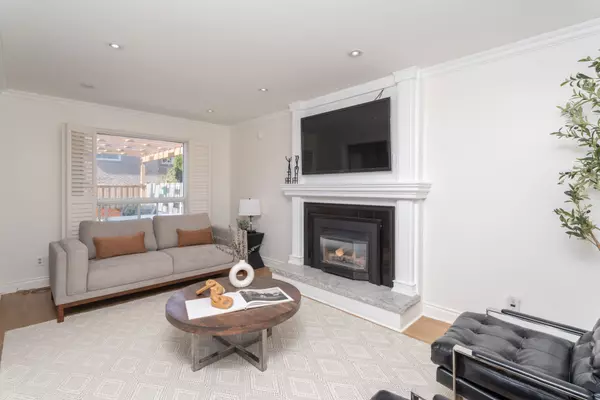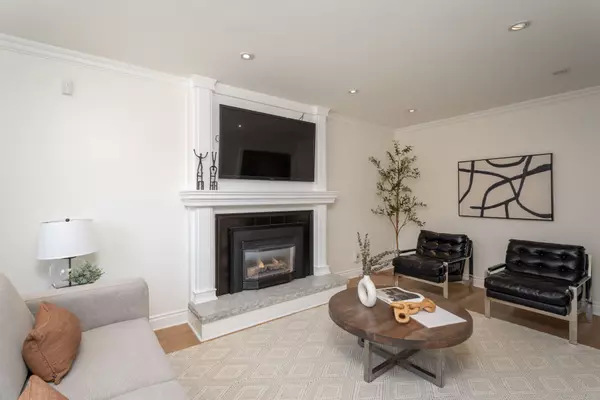$1,082,000
$1,100,000
1.6%For more information regarding the value of a property, please contact us for a free consultation.
4 Beds
3 Baths
SOLD DATE : 12/17/2024
Key Details
Sold Price $1,082,000
Property Type Single Family Home
Sub Type Detached
Listing Status Sold
Purchase Type For Sale
Approx. Sqft 2000-2500
MLS Listing ID E11882918
Sold Date 12/17/24
Style 2-Storey
Bedrooms 4
Annual Tax Amount $5,980
Tax Year 2024
Property Description
Welcome to 74 Pearce Dr, an exquisite family home in the serene community of Ajax! This spacious 4-bedroom, 3-bathroom gem offers an approx 2900 sqft of beautifully designed living space. As you step inside, you'll be greeted by the sleek glow of pot lights and gleaming hardwood floors on the main floor, creating an elegant and welcoming atmosphere. The charming open-concept kitchen is elevated by top-tier stainless steel appliances, quartz countertops, and a layout that flows effortlessly into the family room, complete with a gas fireplace and is perfect for cozy nights in. Upstairs, the primary bedroom serves as a private retreat, boasting a 5-piece ensuite with a double vanity sink and a freestanding tub perfect for relaxation. On the same level, three additional bedrooms finished with stylish laminate floors share a sleek 4-piece bathroom, ideal for a growing family. Completing the interior, the finished basement is a hub for entertainment, with a large rec room featuring a pool table, ample space for a home theatre and accommodating guests, a built-in bar, and an office that can also serve as an additional bedroom. Step outside to the ambient backyard highlighted by an interlocked stone patio with plenty of room for outdoor furniture, and a custom pergola creating a shaded lounge area, surrounding the stylish stone fire pit. The patio seamlessly provides ample space for barbecuing, dining, and recreational activities. As a bonus, facing east, this residence enjoys the morning sunshine at the front and the evening sun illuminates the patio in the back. This home truly has it all, do not miss the chance to make this your family home!
Location
Province ON
County Durham
Community Central West
Area Durham
Zoning R1-D
Region Central West
City Region Central West
Rooms
Family Room Yes
Basement Full, Finished
Kitchen 1
Interior
Interior Features Auto Garage Door Remote, Central Vacuum
Cooling Central Air
Fireplaces Number 1
Fireplaces Type Family Room, Natural Gas
Exterior
Exterior Feature Seasonal Living, Patio, Privacy
Parking Features Private
Garage Spaces 6.0
Pool None
Roof Type Asphalt Shingle
Total Parking Spaces 6
Building
Foundation Poured Concrete
Others
Security Features Carbon Monoxide Detectors
Read Less Info
Want to know what your home might be worth? Contact us for a FREE valuation!

Our team is ready to help you sell your home for the highest possible price ASAP
"My job is to find and attract mastery-based agents to the office, protect the culture, and make sure everyone is happy! "

