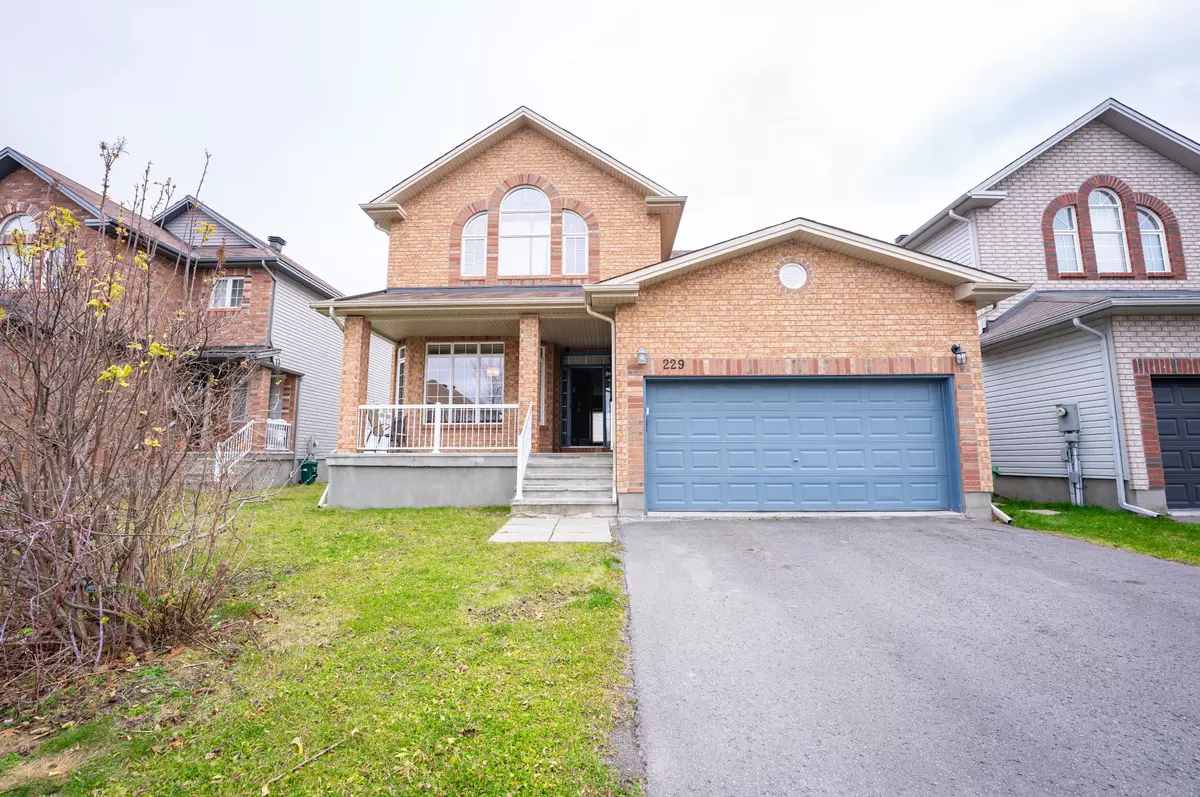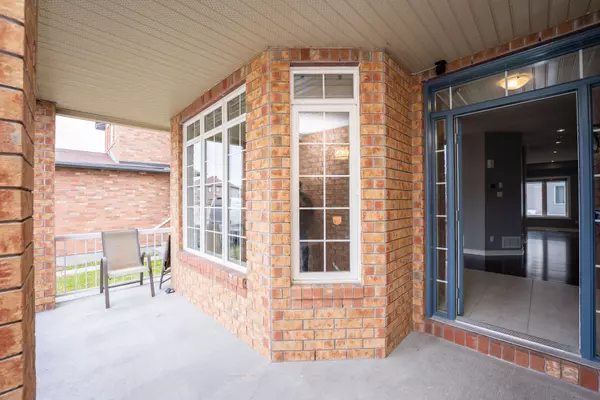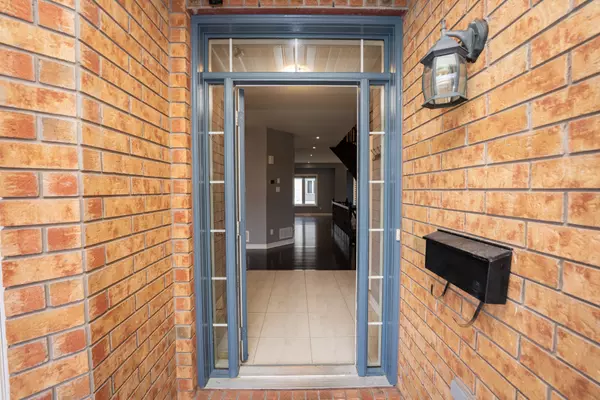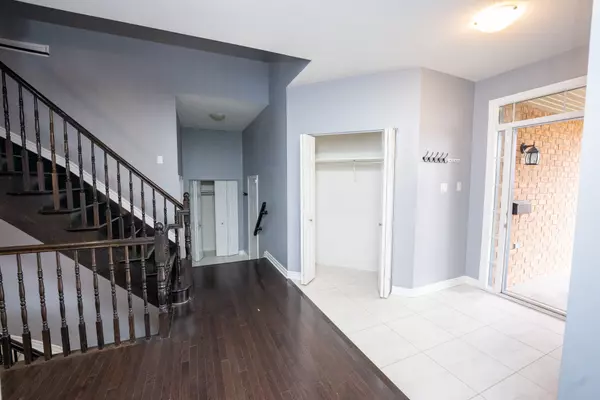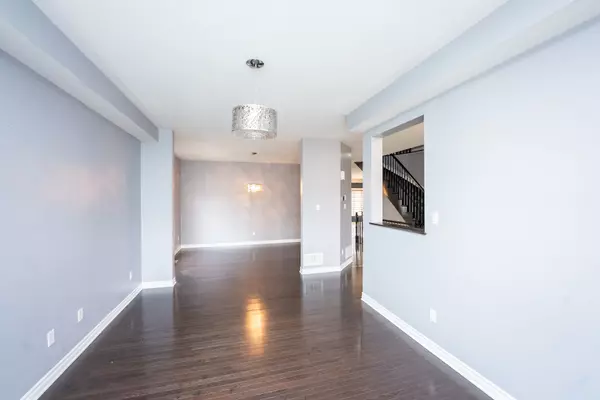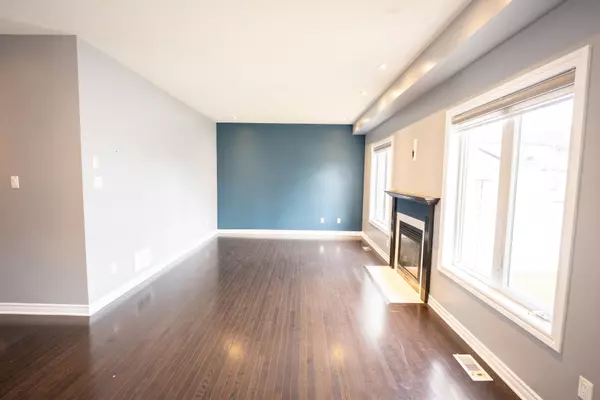$3,400
$3,499
2.8%For more information regarding the value of a property, please contact us for a free consultation.
5 Beds
4 Baths
SOLD DATE : 01/01/2025
Key Details
Sold Price $3,400
Property Type Single Family Home
Sub Type Detached
Listing Status Sold
Purchase Type For Sale
Approx. Sqft 3000-3500
MLS Listing ID X11233036
Sold Date 01/01/25
Style 2-Storey
Bedrooms 5
Property Description
Move in to this stunning 2750 sq.ft. Claridge 'McKinley' home! Pride of ownership is evident throughout with pristine hardwood flooring and an open & flowing layout on a quiet cul-de-sac in a great neighbourhood. Walk, cycle or a short drive to all parks, shopping & transit/LRT. The main level features a bright sitting room that flows into the formal dining room perfect for entertaining. Enjoy the cozy fireplace in the living room across from the spacious eating area with a breakfast bar. The kitchen is sure to delight with granite countertops, stainless steel appliances and more than enough cabinetry for any home cook. Up the impressive curved staircase you'll find 4 generously sized bedrooms. The primary bedroom has vaulted ceilings w/ floor to ceiling windows, a walk-in closet and 5 piece ensuite. The basement is fully finished with a 3 piece bathroom, office or bedroom and huge rec space. Outside you'll find a fully fenced, private backyard for the kids or green thumb., Flooring: Hardwood, Flooring: Ceramic, Flooring: Laminate
Location
Province ON
County Ottawa
Community 3806 - Hunt Club Park/Greenboro
Area Ottawa
Region 3806 - Hunt Club Park/Greenboro
City Region 3806 - Hunt Club Park/Greenboro
Rooms
Family Room Yes
Basement Finished
Kitchen 1
Separate Den/Office 1
Interior
Interior Features Air Exchanger, Auto Garage Door Remote, Water Heater
Cooling Central Air
Laundry Laundry Room
Exterior
Exterior Feature Paved Yard, Porch Enclosed, Landscaped
Parking Features Available
Garage Spaces 6.0
Pool None
Roof Type Shingles
Lot Frontage 43.6
Lot Depth 111.55
Total Parking Spaces 6
Building
Foundation Poured Concrete
Read Less Info
Want to know what your home might be worth? Contact us for a FREE valuation!

Our team is ready to help you sell your home for the highest possible price ASAP
"My job is to find and attract mastery-based agents to the office, protect the culture, and make sure everyone is happy! "

