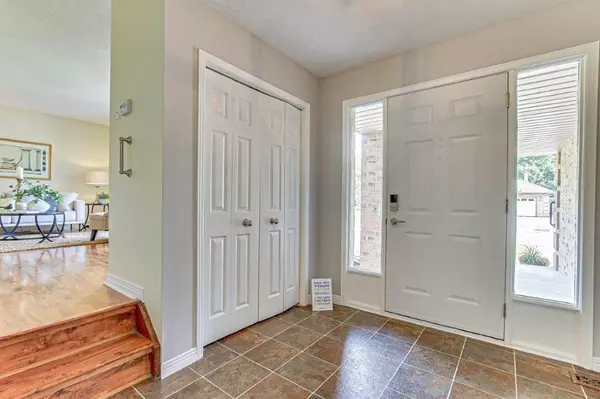$725,000
$749,900
3.3%For more information regarding the value of a property, please contact us for a free consultation.
4 Beds
4 Baths
SOLD DATE : 12/17/2024
Key Details
Sold Price $725,000
Property Type Single Family Home
Sub Type Detached
Listing Status Sold
Purchase Type For Sale
Approx. Sqft 2000-2500
MLS Listing ID X9510937
Sold Date 12/17/24
Style Sidesplit 5
Bedrooms 4
Annual Tax Amount $4,135
Tax Year 2024
Property Description
Location, Location, Location! Wow! You will feel blessed that you found this gem! It's an oversized 5 level split built by Zebregts, one of London's premier builders. In-Law Potential. Located on quiet street with great neighbours & just steps from nature trails & parks. Located close to shopping and transit and only 10 minutes from Western University, Hospitals & Fanshawe College. You will love what this home has to offer: Enjoy morning coffee on the large front porch & welcome guests in the spacious foyer. Entertain in the light-filled living room or celebrate life over a meal with family and friends in the dining room. Enjoy cooking in the kitchen that opens to the main floor family room and relax in front of the fireplace or enjoy the large wrap around deck for a BBQ while the kids play in the great yard with mature trees... you don't see these lots in new neighbourhoods. 3+ bedrooms, 3.5 bathrooms - primary ensuite bath, convenient main floor laundry! Have fun in the lower family room with newer egress windows and gas fireplace - perfect for big screen TV, pool or ping pong table - great place for teens and kids to hang out. Plus an office, craft or playroom. Large cold room for extra supplies and storage. A true double garage. Many updates - furnace, central air, roof ( 2023), baths and more. Located with easy access to airport & major highways.
Location
Province ON
County Middlesex
Community East A
Area Middlesex
Zoning R1-5 Single Family
Region East A
City Region East A
Rooms
Family Room Yes
Basement Full, Partially Finished
Kitchen 1
Separate Den/Office 1
Interior
Interior Features Auto Garage Door Remote, Carpet Free
Cooling Central Air
Fireplaces Number 2
Fireplaces Type Natural Gas, Wood
Exterior
Exterior Feature Landscaped, Deck, Porch, Privacy
Parking Features Inside Entry, Private Double
Garage Spaces 6.0
Pool None
View Garden
Roof Type Shingles
Total Parking Spaces 6
Building
Foundation Poured Concrete
Others
Security Features Carbon Monoxide Detectors,Smoke Detector
Read Less Info
Want to know what your home might be worth? Contact us for a FREE valuation!

Our team is ready to help you sell your home for the highest possible price ASAP
"My job is to find and attract mastery-based agents to the office, protect the culture, and make sure everyone is happy! "






