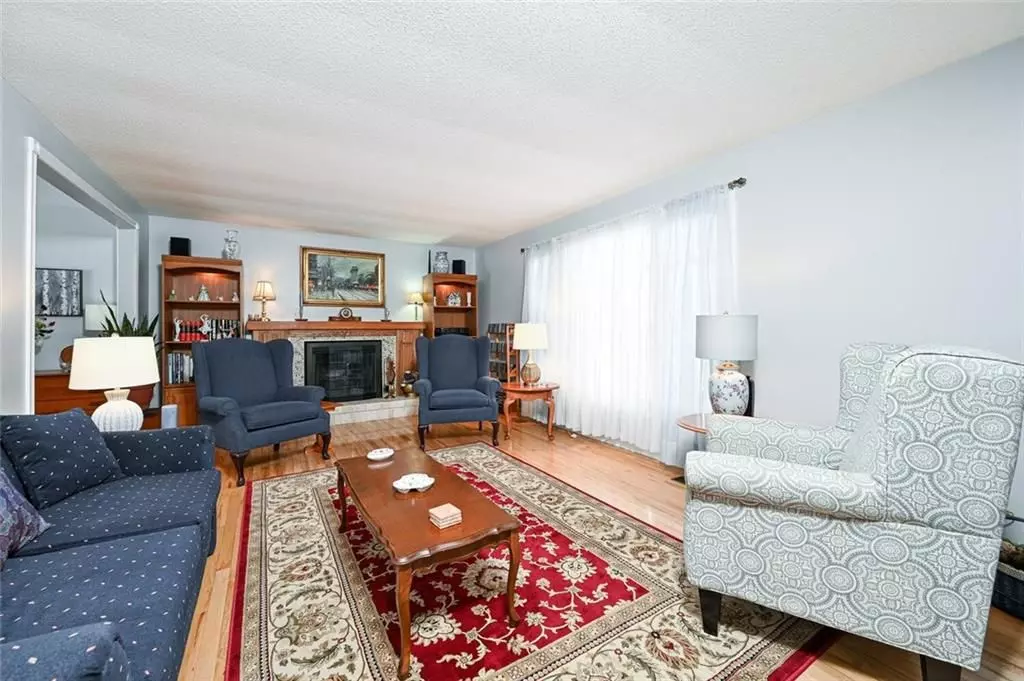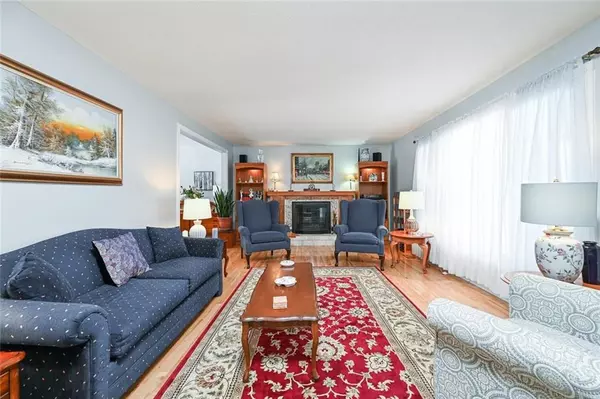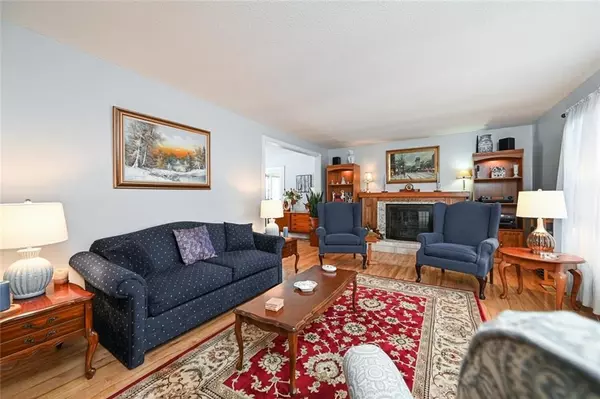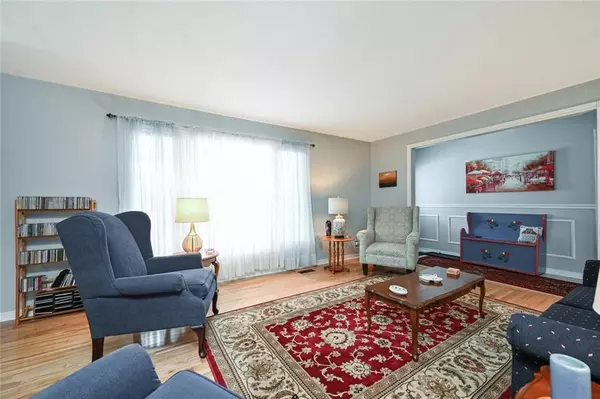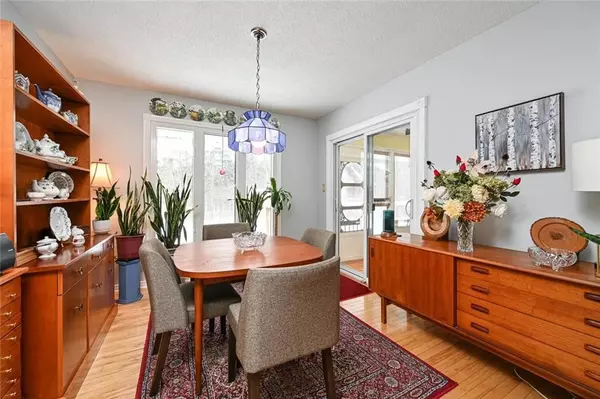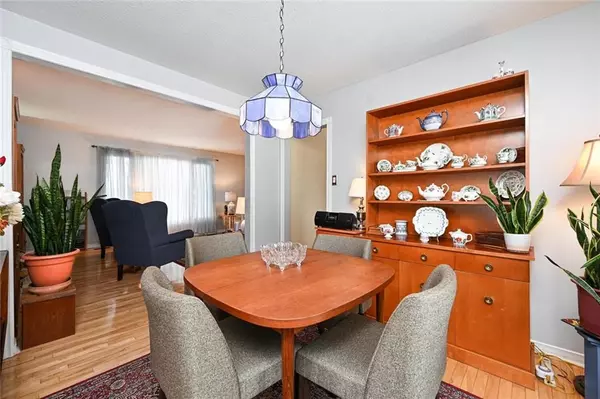$555,000
$574,500
3.4%For more information regarding the value of a property, please contact us for a free consultation.
4 Beds
2 Baths
SOLD DATE : 05/29/2023
Key Details
Sold Price $555,000
Property Type Single Family Home
Sub Type Detached
Listing Status Sold
Purchase Type For Sale
MLS Listing ID X9477789
Sold Date 05/29/23
Style Bungalow
Bedrooms 4
Annual Tax Amount $2,410
Tax Year 2022
Property Description
Flooring: Hardwood, This beautiful 3+1 bdrm, 2 bath bungalow is in a great location, 10 mins from Smiths Falls & close to the Cataraqui Trail & Smiths Falls Golf and Country Club. Stepping into the home you are captivated by the brightness of the spaces. The hardwood floors lead you through the living room with large picture window & fireplace to the dining room with access to the 3 season porch & attached double car garage or into the updated kitchen with stainless steel appliances. The 3 main floor bedrooms are spacious & the 4 pc main bath & 2 pc ensuite have both been updated for the next owner. The finished lower level offers a large rec room with gas fireplace, guest room or office, laundry room & plenty of storage. Many updates have already been done such as furnace (2021), gas fireplace & central air (2017), windows, roof & interlock walk. Enjoy the convenience of being close to all amenities, & natural gas, while having the peace & quiet of a rural setting. The perfect place to call home!, Flooring: Ceramic
Location
Province ON
County Leeds & Grenville
Community 820 - Rideau Lakes (South Elmsley) Twp
Area Leeds & Grenville
Zoning Residential
Region 820 - Rideau Lakes (South Elmsley) Twp
City Region 820 - Rideau Lakes (South Elmsley) Twp
Rooms
Family Room Yes
Basement Full, Finished
Separate Den/Office 1
Interior
Cooling Central Air
Fireplaces Number 2
Fireplaces Type Wood, Natural Gas
Exterior
Exterior Feature Deck
Garage Spaces 4.0
Roof Type Asphalt Shingle
Lot Frontage 100.0
Lot Depth 150.0
Total Parking Spaces 4
Building
Foundation Block
Read Less Info
Want to know what your home might be worth? Contact us for a FREE valuation!

Our team is ready to help you sell your home for the highest possible price ASAP
"My job is to find and attract mastery-based agents to the office, protect the culture, and make sure everyone is happy! "

