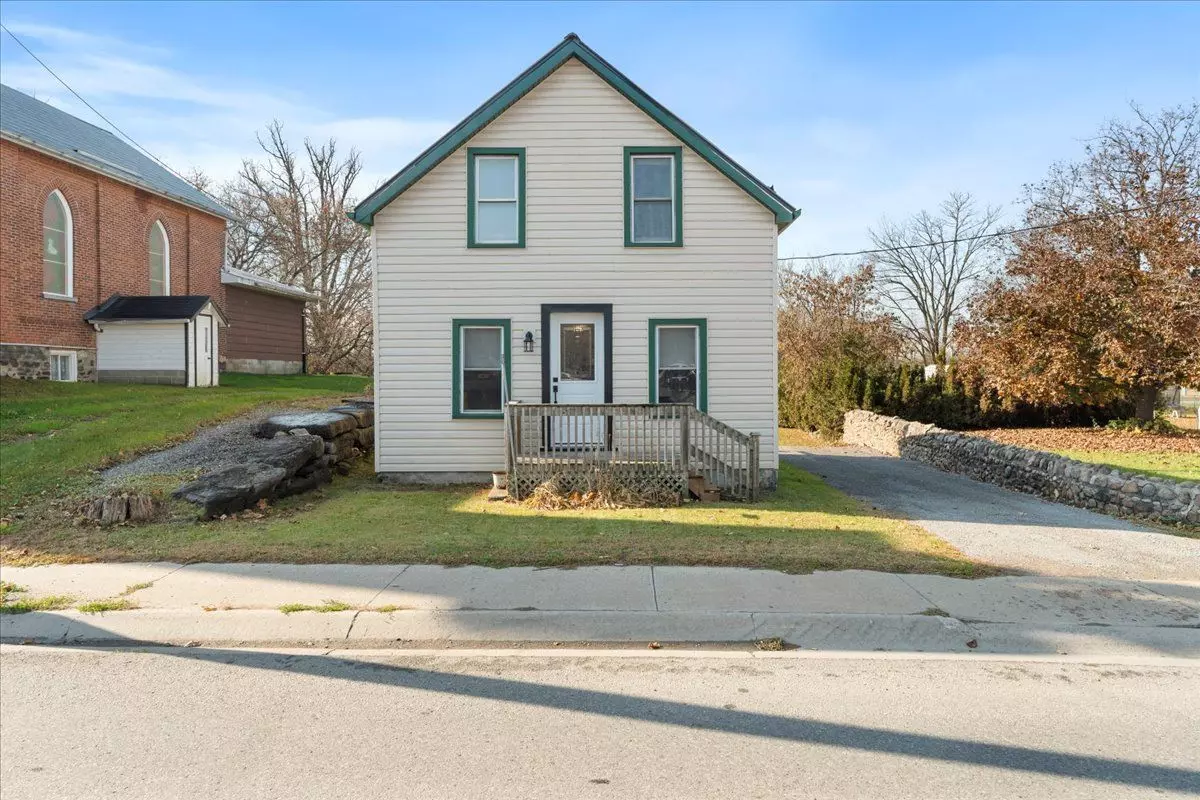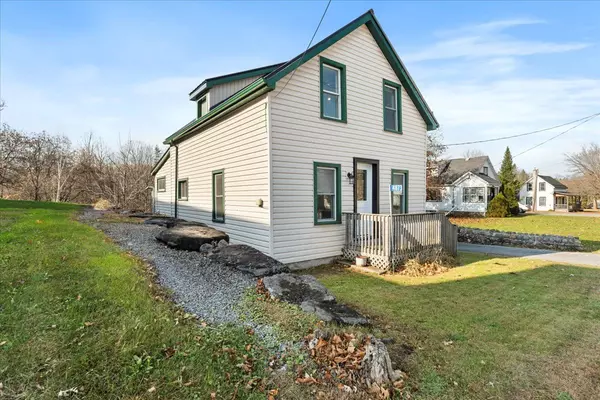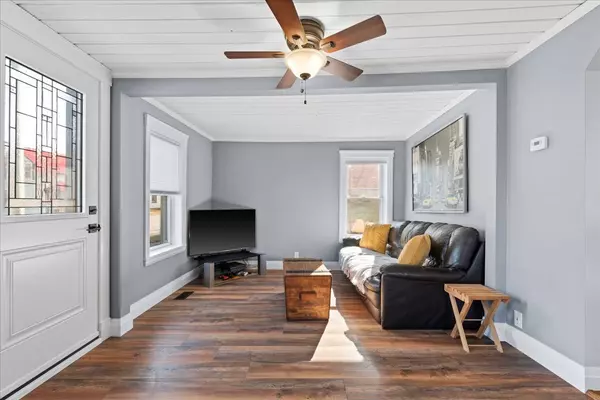$375,000
$375,000
For more information regarding the value of a property, please contact us for a free consultation.
2 Beds
1 Bath
SOLD DATE : 12/17/2024
Key Details
Sold Price $375,000
Property Type Single Family Home
Sub Type Detached
Listing Status Sold
Purchase Type For Sale
MLS Listing ID X9815568
Sold Date 12/17/24
Style 1 1/2 Storey
Bedrooms 2
Annual Tax Amount $1,615
Tax Year 2024
Property Description
Discover the perfect blend of modern comfort and rural charm at this beautifully renovated one and a half-storey home! Located at 4873 Stirling Marmora Rd, this property features new renovations throughout.On the main floor, you will be welcomed by the cozy living room, updated kitchen, and dining room area. The recently updated kitchen boasts contemporary finishes and appliances, live edge built in bar, and ample space making it a joy to cook and gather. Appreciate the convenience of a main floor bathroom and a dedicated laundry area, with a warm and comforting pellet stove in the back mud room/office area. As you head upstairs, you will be greeted by two great sized and inviting bedrooms. Set on an irregular, but spacious lot, this home offers plenty of outdoor space for gardening or simply enjoying the tranquility of country life. Enjoy the oversized garden shed for storing all of your extras. Experience the beauty of rural living while being just a short drive to Stirling, Campbellford, or Belleville. Dont miss your chance to make this charming home your own.
Location
Province ON
County Hastings
Area Hastings
Zoning R2
Rooms
Family Room Yes
Basement Unfinished
Kitchen 1
Interior
Interior Features Water Heater Owned
Cooling None
Fireplaces Type Pellet Stove
Exterior
Parking Features Private
Garage Spaces 5.0
Pool None
Roof Type Metal
Lot Frontage 35.08
Lot Depth 154.6
Total Parking Spaces 5
Building
Foundation Concrete Block
Read Less Info
Want to know what your home might be worth? Contact us for a FREE valuation!

Our team is ready to help you sell your home for the highest possible price ASAP
"My job is to find and attract mastery-based agents to the office, protect the culture, and make sure everyone is happy! "






