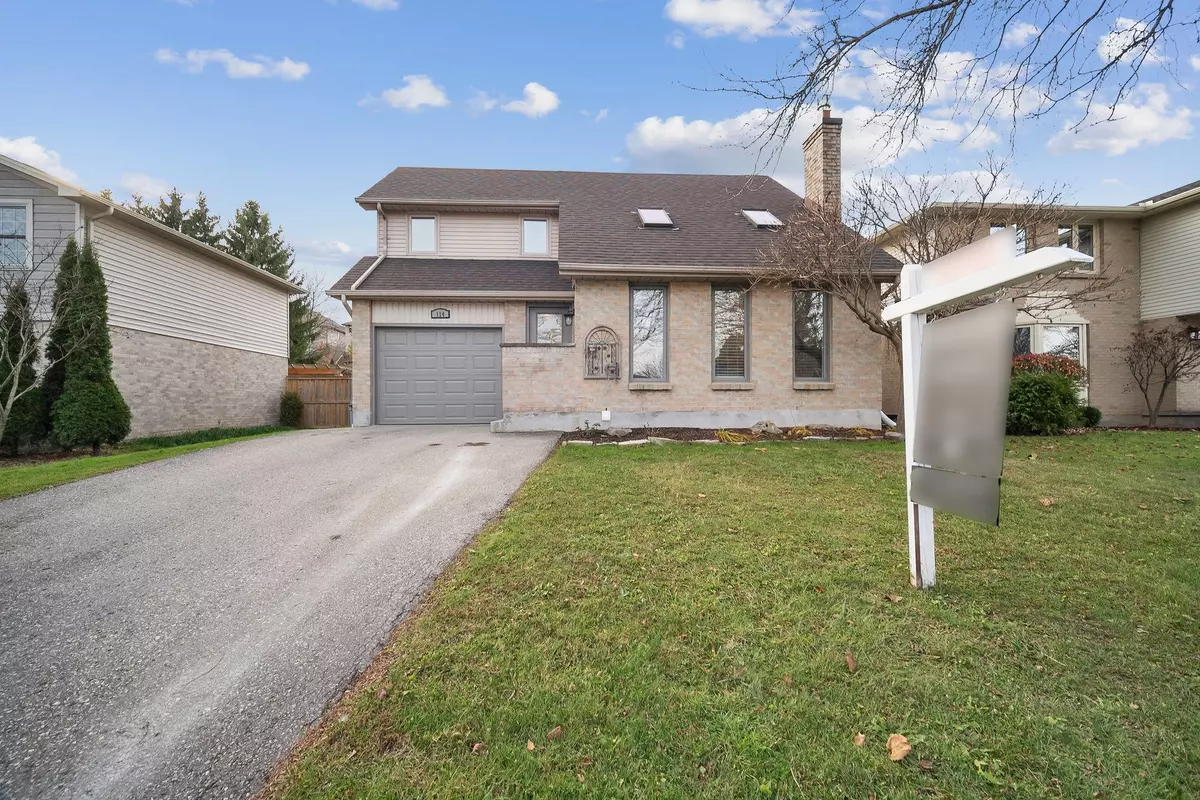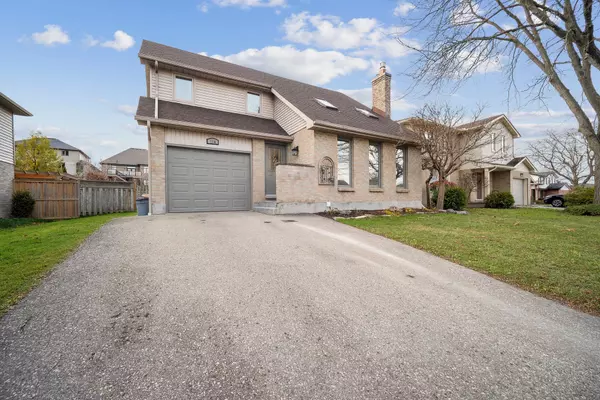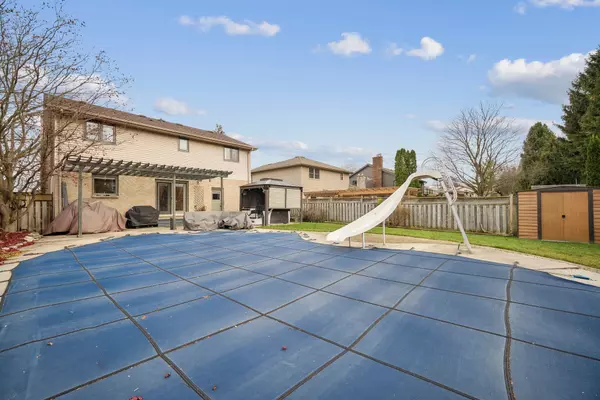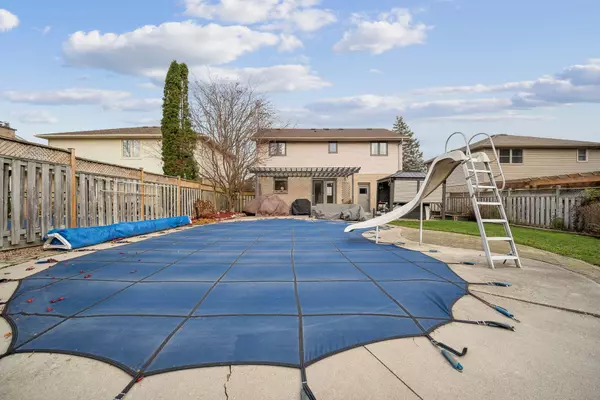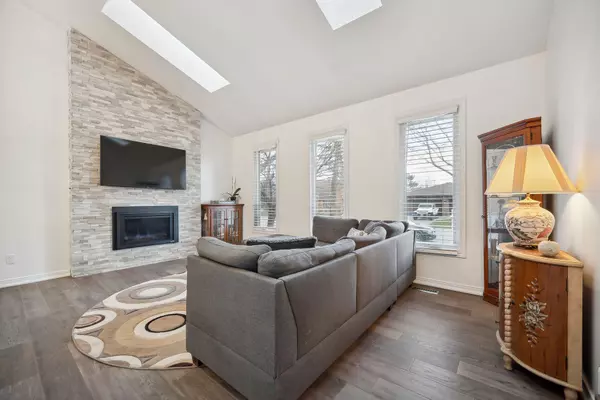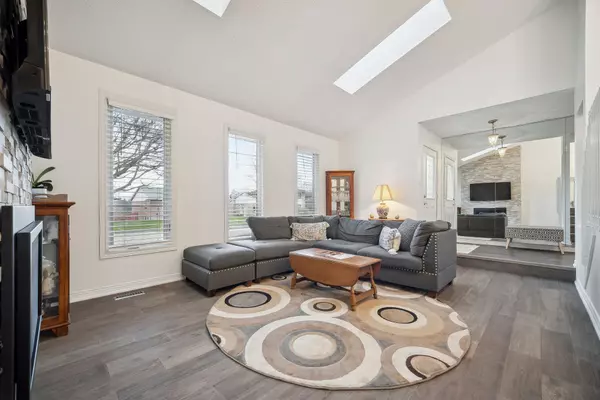$735,000
$699,000
5.2%For more information regarding the value of a property, please contact us for a free consultation.
4 Beds
4 Baths
SOLD DATE : 12/17/2024
Key Details
Sold Price $735,000
Property Type Single Family Home
Sub Type Detached
Listing Status Sold
Purchase Type For Sale
Approx. Sqft 1100-1500
MLS Listing ID X11821869
Sold Date 12/17/24
Style 2-Storey
Bedrooms 4
Annual Tax Amount $4,782
Tax Year 2024
Property Description
Nestled in one of Londons most sought-after neighborhoods, this stunning 3+1 bedroom, 2+2 bathroom home is the perfect blend of modern luxury and family comfort. Step inside and be greeted by soaring 18-foot ceilings in the sun soaked living room, complete with an updated stacked stone fireplace perfect for cozy gatherings. The kitchen has been beautifully updated with quartzite countertops, an oversized french door refrigerator and double oven, ready for your familys culinary adventures. Freshly painted throughout, this home shines with care and attention to detail. Fully finished lower level with an additional bedroom or flex space, bar, bathroom, utility and living space. Whether you're looking to unwind or host gatherings, this backyard is the perfect retreat. Equipped with an in-ground pool with new liner (2024), newer pump and heater (2021) as well as Jacuzzi brand hot tub and gazebo (2021). Steps away from Boler Mountain, walking and mountain biking trails, green space and parks there is something for everyone to enjoy, year round! Don't miss out on this beautiful opportunity. Total square footage of the home is 1440.
Location
Province ON
County Middlesex
Community South K
Area Middlesex
Zoning R1-6
Region South K
City Region South K
Rooms
Family Room Yes
Basement Finished, Full
Kitchen 1
Separate Den/Office 1
Interior
Interior Features Auto Garage Door Remote, Water Heater
Cooling Central Air
Fireplaces Number 1
Fireplaces Type Electric
Exterior
Exterior Feature Hot Tub, Privacy
Parking Features Private
Garage Spaces 3.0
Pool Inground
View Park/Greenbelt, Pool, Trees/Woods
Roof Type Asphalt Shingle
Total Parking Spaces 3
Building
Foundation Poured Concrete
Sewer Municipal Available
Others
Security Features Carbon Monoxide Detectors,Smoke Detector
Read Less Info
Want to know what your home might be worth? Contact us for a FREE valuation!

Our team is ready to help you sell your home for the highest possible price ASAP
"My job is to find and attract mastery-based agents to the office, protect the culture, and make sure everyone is happy! "

