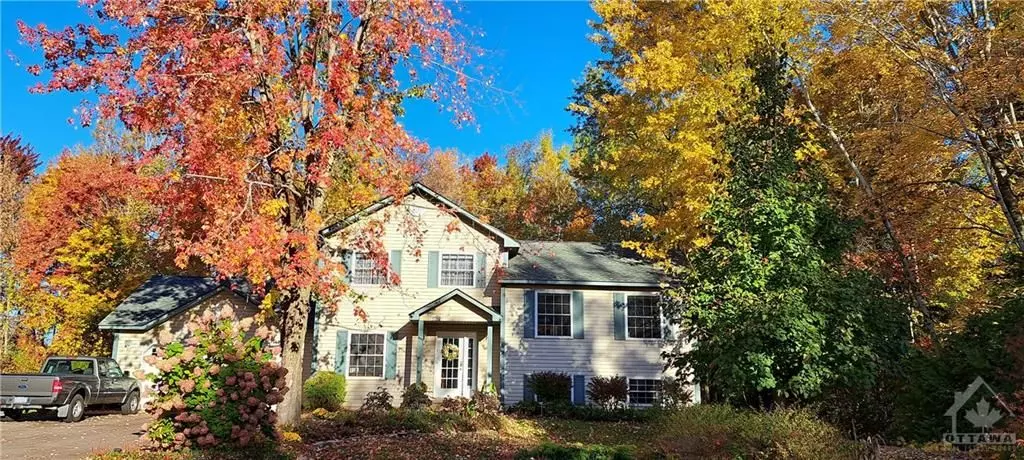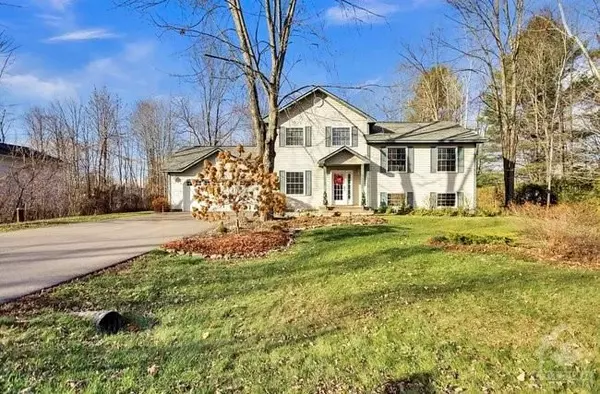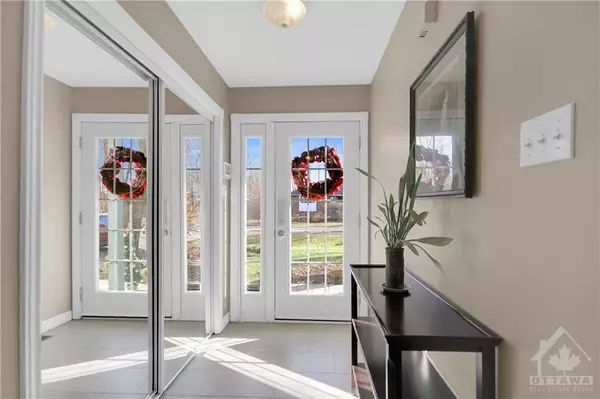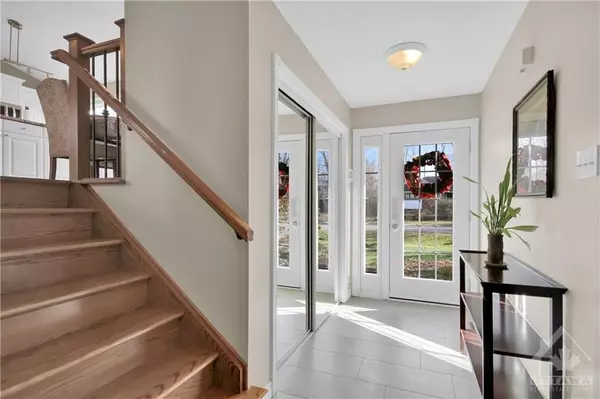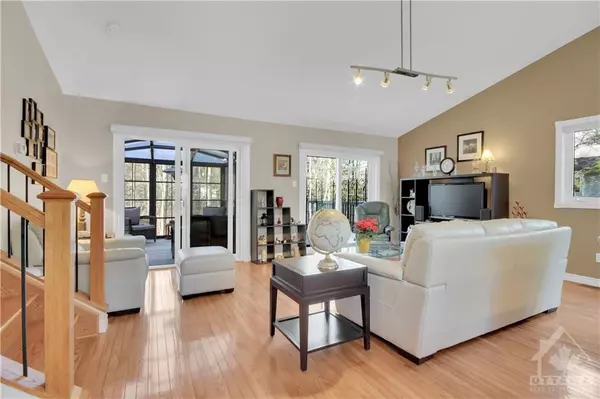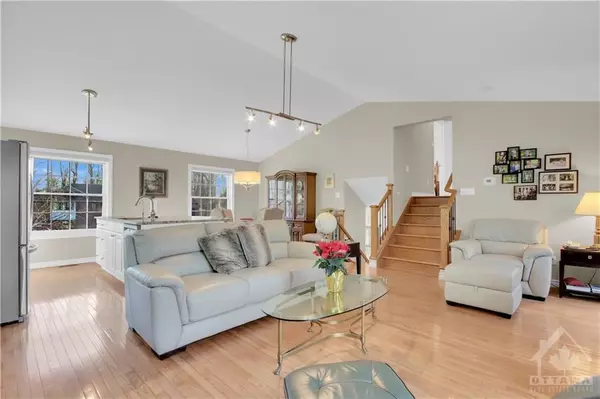$784,000
$769,000
2.0%For more information regarding the value of a property, please contact us for a free consultation.
4 Beds
2 Baths
SOLD DATE : 12/19/2024
Key Details
Sold Price $784,000
Property Type Single Family Home
Sub Type Detached
Listing Status Sold
Purchase Type For Sale
MLS Listing ID X10440879
Sold Date 12/19/24
Style Sidesplit 3
Bedrooms 4
Annual Tax Amount $4,007
Tax Year 2024
Property Description
Welcome to Buttercup Lane in Ottawa's rural south end along the Rideau River. This close knit community is rich in history, tradition and forestry. This meticulous home emits happiness and joy much like its name. Upgrades include; kitchen counters, most appliances, sunroom, generator, main bath with custom counter, lighted steps throughout house. The open concept, 24' by 19' LR, DR and kitchen fits todays modern family with its natural light, electric blinds and neutral colors. Enjoy a closed in sunroom, 3 tier deck and hot tub on those magnificent evenings on a stunning private treed lot. This 4 bedroom split level design is perfect for families. Huge family room on lower level is bright and high with 3 large windows and wall to wall cabinets. Even the crawl space is exceptional. You really can have THE BEST of both worlds. Tranquil country living with access to nearby communities like Manotick, North Gower and Metcalfe. Truly, just move in! The best Holiday Present ever!, Flooring: Hardwood, Flooring: Carpet W/W & Mixed
Location
Province ON
County Ottawa
Community 1603 - Osgoode
Area Ottawa
Zoning Residential
Region 1603 - Osgoode
City Region 1603 - Osgoode
Rooms
Family Room Yes
Basement Crawl Space, Finished
Kitchen 0
Interior
Interior Features Other
Cooling Central Air
Exterior
Exterior Feature Hot Tub, Deck
Parking Features Unknown
Garage Spaces 6.0
Pool None
Roof Type Asphalt Shingle
Lot Frontage 108.27
Lot Depth 217.06
Total Parking Spaces 6
Building
Foundation Concrete
Others
Security Features Unknown
Read Less Info
Want to know what your home might be worth? Contact us for a FREE valuation!

Our team is ready to help you sell your home for the highest possible price ASAP
"My job is to find and attract mastery-based agents to the office, protect the culture, and make sure everyone is happy! "

