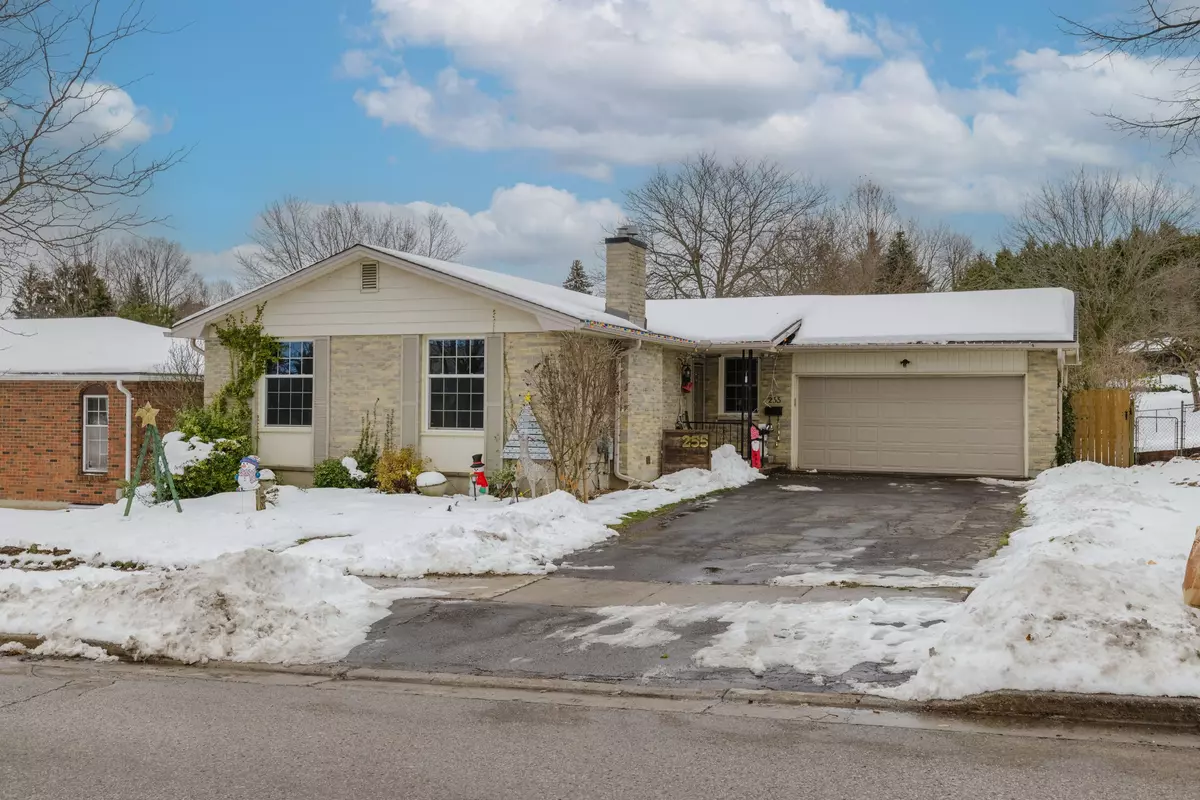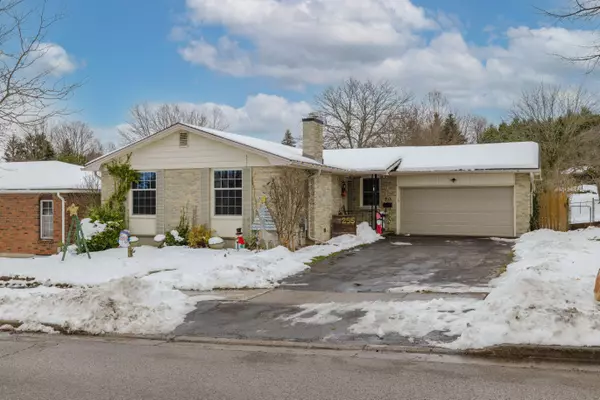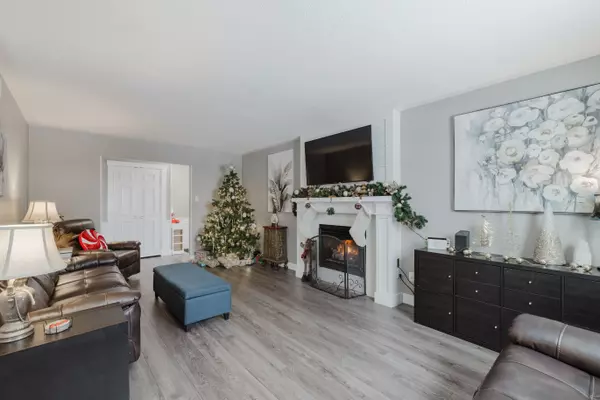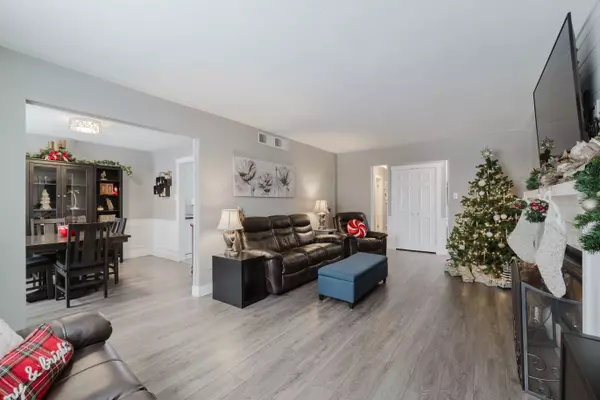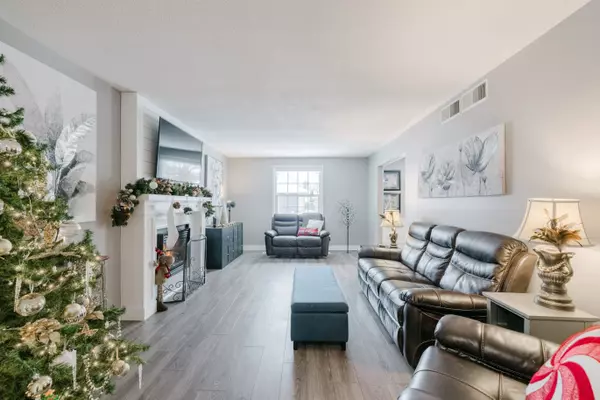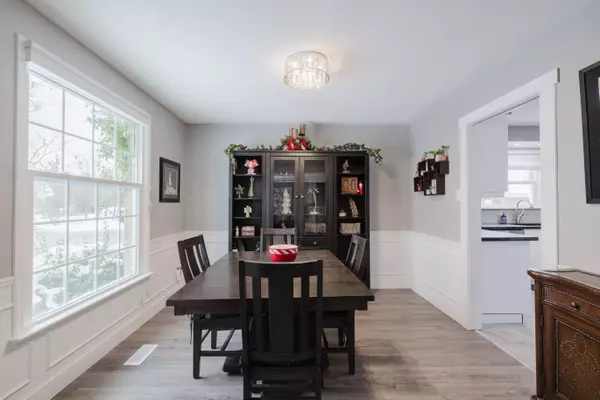$630,000
$599,900
5.0%For more information regarding the value of a property, please contact us for a free consultation.
3 Beds
2 Baths
SOLD DATE : 12/18/2024
Key Details
Sold Price $630,000
Property Type Single Family Home
Sub Type Detached
Listing Status Sold
Purchase Type For Sale
Approx. Sqft 1100-1500
MLS Listing ID X11886184
Sold Date 12/18/24
Style Bungalow
Bedrooms 3
Annual Tax Amount $4,310
Tax Year 2024
Property Description
Welcome to 255 Village Green Avenue! Perfectly located in the desirable neighborhood of Westmount, this bungalow with double car garage has it all. The well thought-out floorplan includes, three generously sized bedrooms, a large living room with a stately gas fireplace, a formal dining room and a beautifully finished kitchen, setting the backdrop for family gatherings, entertaining, or simply relaxing at home. The fully finished basement with a second bathroom, adds even more versatility. Whether you are looking for an additional living space, a home office, a guest suite, or all of the above, the space has you covered. Complete with a second fireplace downstairs, this home will greet you with warmth and charm in every season. Let's not forget about practicality and convenience! The double car garage provides ample parking and plenty of storage, making life just a little bit easier. Don't miss out on this incredible opportunity! Come and see why this is more than just a house, it's your future home!
Location
Province ON
County Middlesex
Community South N
Area Middlesex
Zoning R1-7
Region South N
City Region South N
Rooms
Family Room Yes
Basement Finished, Full
Kitchen 1
Interior
Interior Features Primary Bedroom - Main Floor
Cooling Central Air
Fireplaces Number 2
Fireplaces Type Natural Gas
Exterior
Parking Features Private Double
Garage Spaces 6.0
Pool None
Roof Type Asphalt Shingle
Lot Frontage 60.16
Lot Depth 110.47
Total Parking Spaces 6
Building
Foundation Concrete
Read Less Info
Want to know what your home might be worth? Contact us for a FREE valuation!

Our team is ready to help you sell your home for the highest possible price ASAP
"My job is to find and attract mastery-based agents to the office, protect the culture, and make sure everyone is happy! "

