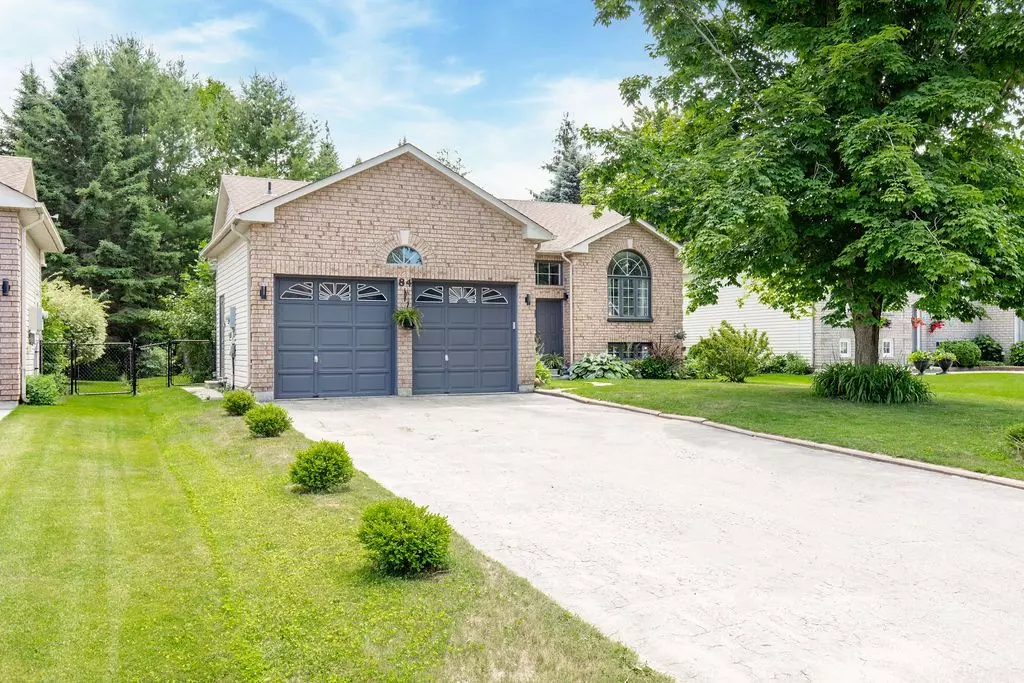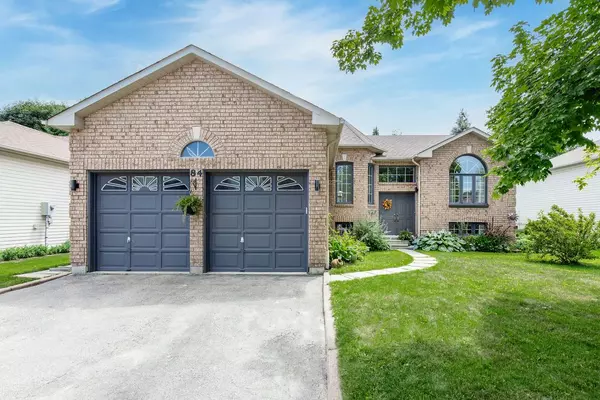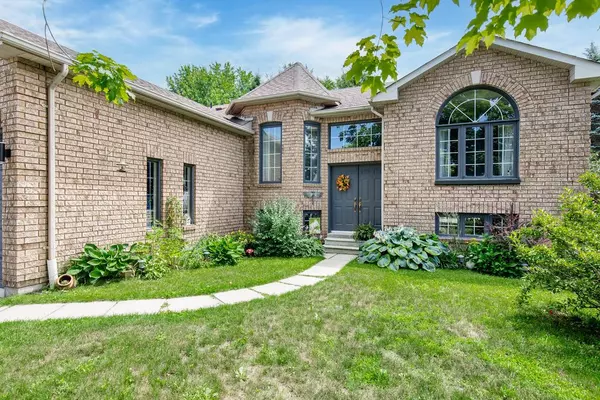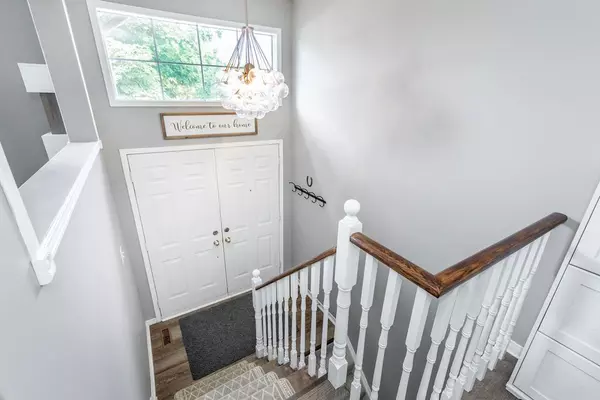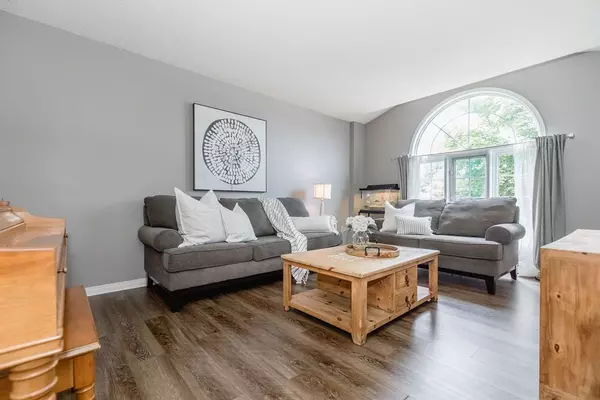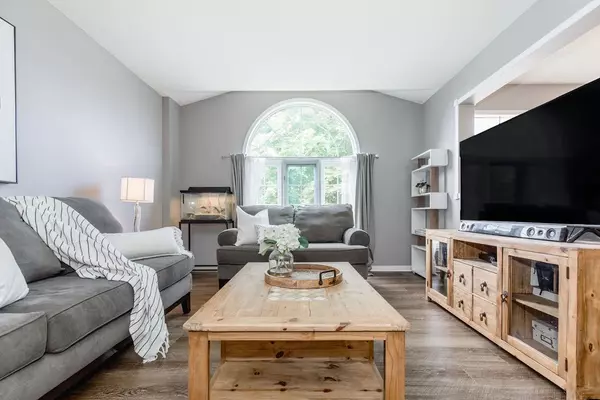$740,000
$764,900
3.3%For more information regarding the value of a property, please contact us for a free consultation.
4 Beds
3 Baths
SOLD DATE : 01/06/2025
Key Details
Sold Price $740,000
Property Type Single Family Home
Sub Type Detached
Listing Status Sold
Purchase Type For Sale
Approx. Sqft 1100-1500
MLS Listing ID S9304302
Sold Date 01/06/25
Style Backsplit 3
Bedrooms 4
Annual Tax Amount $3,348
Tax Year 2024
Property Description
Welcome to your dream home! This updated property offers 4 spacious bedrooms and 3 full bathrooms, giving space for both relaxation and entertainment. With 1,460 sq ft, on the main floor plus a finished basement this home is a great size for all buyers. The primary bedroom includes an ensuite with a 3-piece bathroom and a walk-in closet. The layout includes a walk-out to the back deck, two living rooms for added space and comfort, and main floor laundryThe house has been painted and features a brand-new kitchen with new counters, sink, and touch-less faucets. Updated lighting throughout the home adds a modern touch, complementing the newer appliances, including a fridge that is one year old and a dishwasher and oven that are two years old. The home has newer vinyl wide plank flooring throughout main floor , a new fence, and new toilets, sinks, and taps. Additional conveniences include a garage door opener, central AC, central vac and a gas fireplace. The back deck gives a great outdoor space with mature trees and shade. This mature subdivision is the perfect place to call home.
Location
Province ON
County Simcoe
Community Wasaga Beach
Area Simcoe
Region Wasaga Beach
City Region Wasaga Beach
Rooms
Family Room Yes
Basement Finished with Walk-Out, Separate Entrance
Kitchen 2
Separate Den/Office 2
Interior
Interior Features Auto Garage Door Remote, Central Vacuum, In-Law Capability, Primary Bedroom - Main Floor
Cooling Central Air
Exterior
Parking Features Private Double
Garage Spaces 6.0
Pool None
Roof Type Asphalt Shingle
Lot Frontage 59.35
Lot Depth 137.73
Total Parking Spaces 6
Building
Foundation Poured Concrete
Read Less Info
Want to know what your home might be worth? Contact us for a FREE valuation!

Our team is ready to help you sell your home for the highest possible price ASAP
"My job is to find and attract mastery-based agents to the office, protect the culture, and make sure everyone is happy! "

