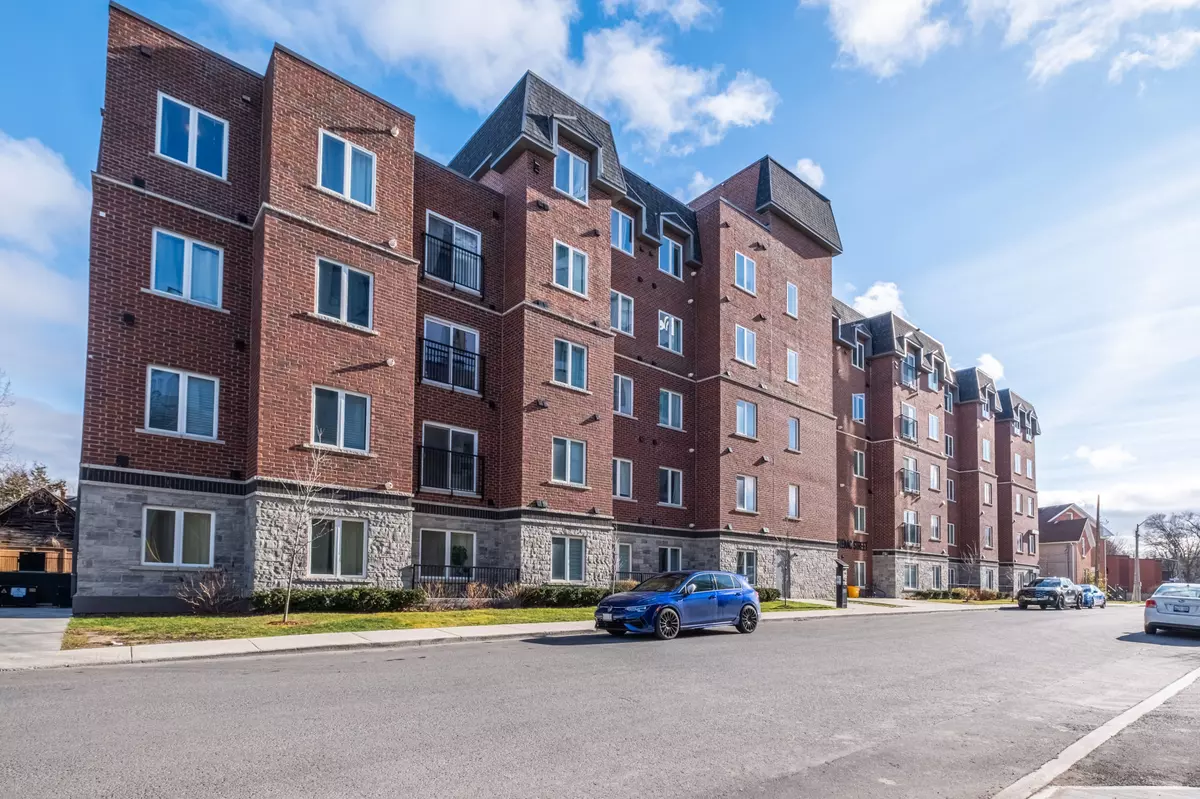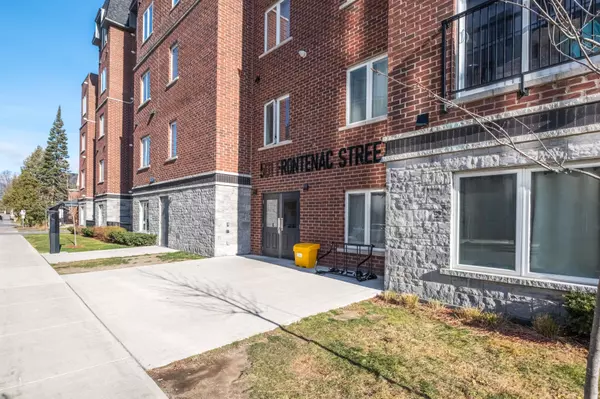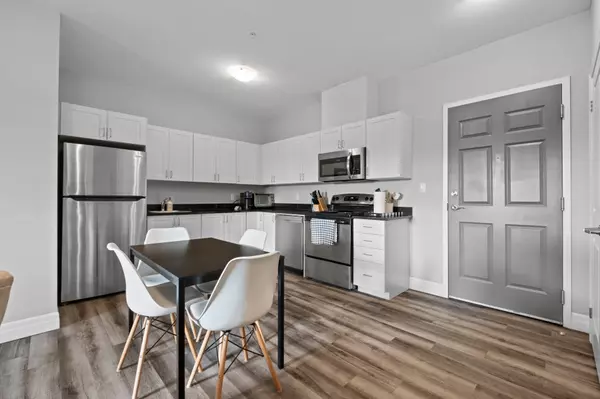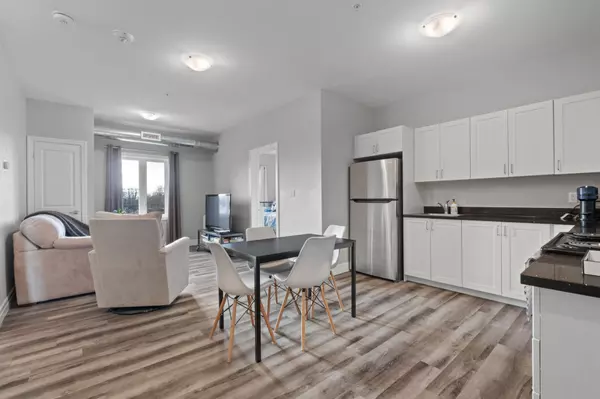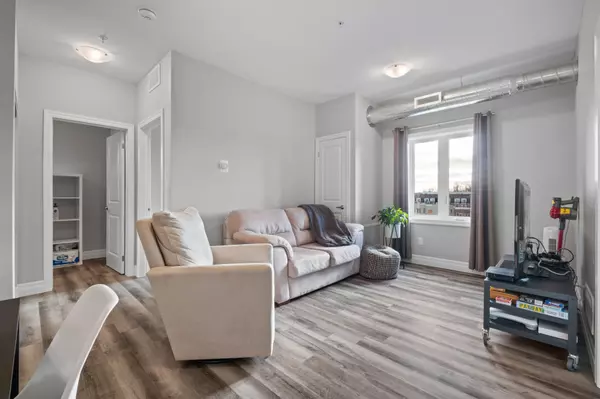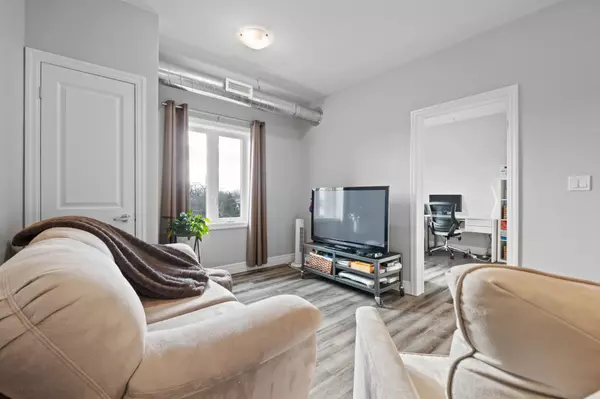$500,000
$519,900
3.8%For more information regarding the value of a property, please contact us for a free consultation.
2 Beds
2 Baths
SOLD DATE : 12/19/2024
Key Details
Sold Price $500,000
Property Type Condo
Sub Type Condo Apartment
Listing Status Sold
Purchase Type For Sale
Approx. Sqft 800-899
MLS Listing ID X11880533
Sold Date 12/19/24
Style Apartment
Bedrooms 2
HOA Fees $496
Annual Tax Amount $3,746
Tax Year 2024
Property Description
Discover this ideal 2-bedroom, 2-bathroom condo, perfectly situated within walking distance to Queen's University and downtown Kingston. Whether you're looking for a smart investment or a comfortable home, this property checks all the boxes. Previously a fantastic solution for my clients while their daughter attended Queen's, this condo offers the opportunity to rent out the second bedroom to help offset costs. After graduation, you can choose to sell or keep it as a reliable long-term investment. The unit boasts a thoughtful layout featuring: a spacious kitchen with granite countertops, in-suite laundry, a bright living room with south-facing windows that fill the space with natural light. Bedrooms and bathrooms positioned on opposite sides for optimal privacy. The building offers impressive amenities, including a stylish common area, a fully equipped gym, and the convenience of an owned underground parking spot. Available at the end of April 2025, this condo aligns perfectly for your son or daughters next chapter. Do not miss this fantastic opportunity!
Location
Province ON
County Frontenac
Community East Of Sir John A. Blvd
Area Frontenac
Zoning B3.452
Region East of Sir John A. Blvd
City Region East of Sir John A. Blvd
Rooms
Family Room No
Basement None
Kitchen 1
Interior
Interior Features Carpet Free
Cooling None
Laundry In-Suite Laundry
Exterior
Exterior Feature Patio, Controlled Entry, Landscaped
Parking Features Private, Inside Entry, Underground
Garage Spaces 1.0
Amenities Available Gym, Party Room/Meeting Room, Exercise Room, Rooftop Deck/Garden, Bike Storage
Roof Type Flat
Total Parking Spaces 1
Building
Foundation Poured Concrete
Locker None
Others
Pets Allowed Restricted
Read Less Info
Want to know what your home might be worth? Contact us for a FREE valuation!

Our team is ready to help you sell your home for the highest possible price ASAP
"My job is to find and attract mastery-based agents to the office, protect the culture, and make sure everyone is happy! "

